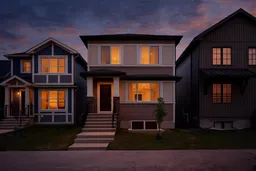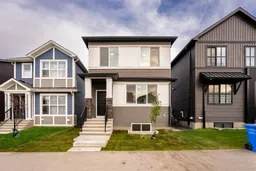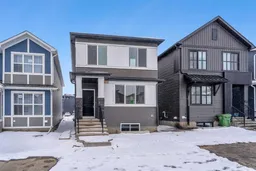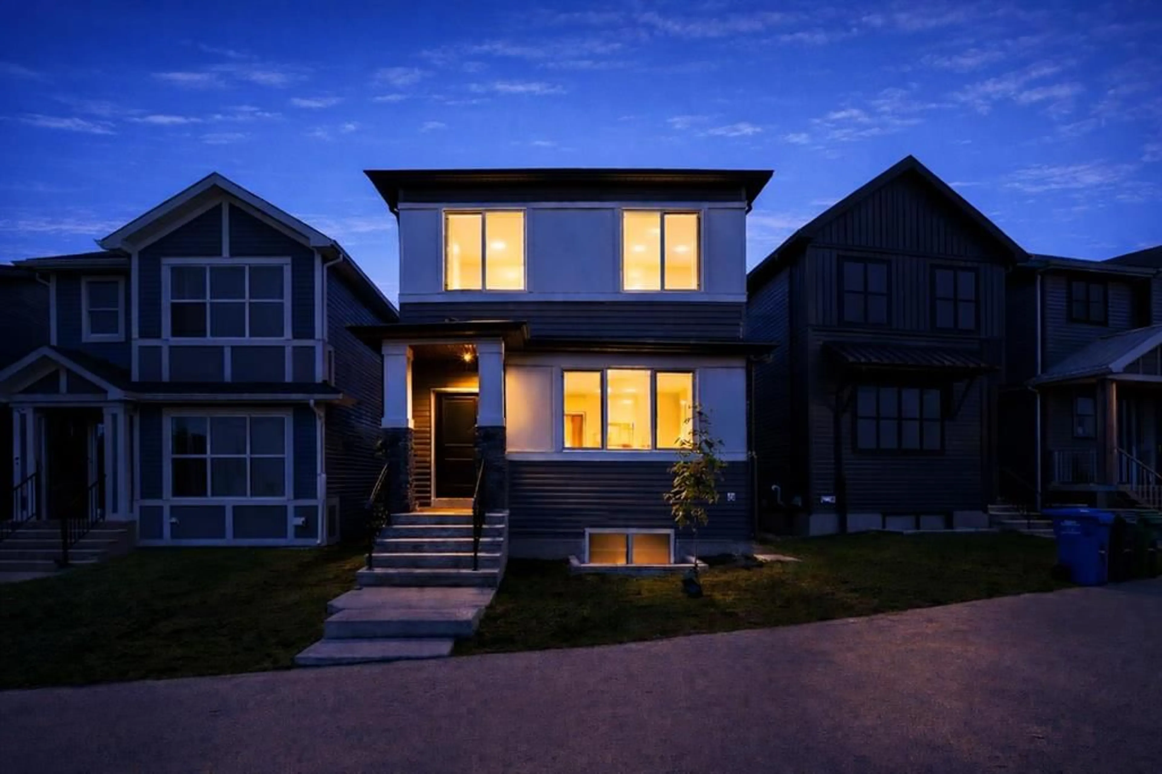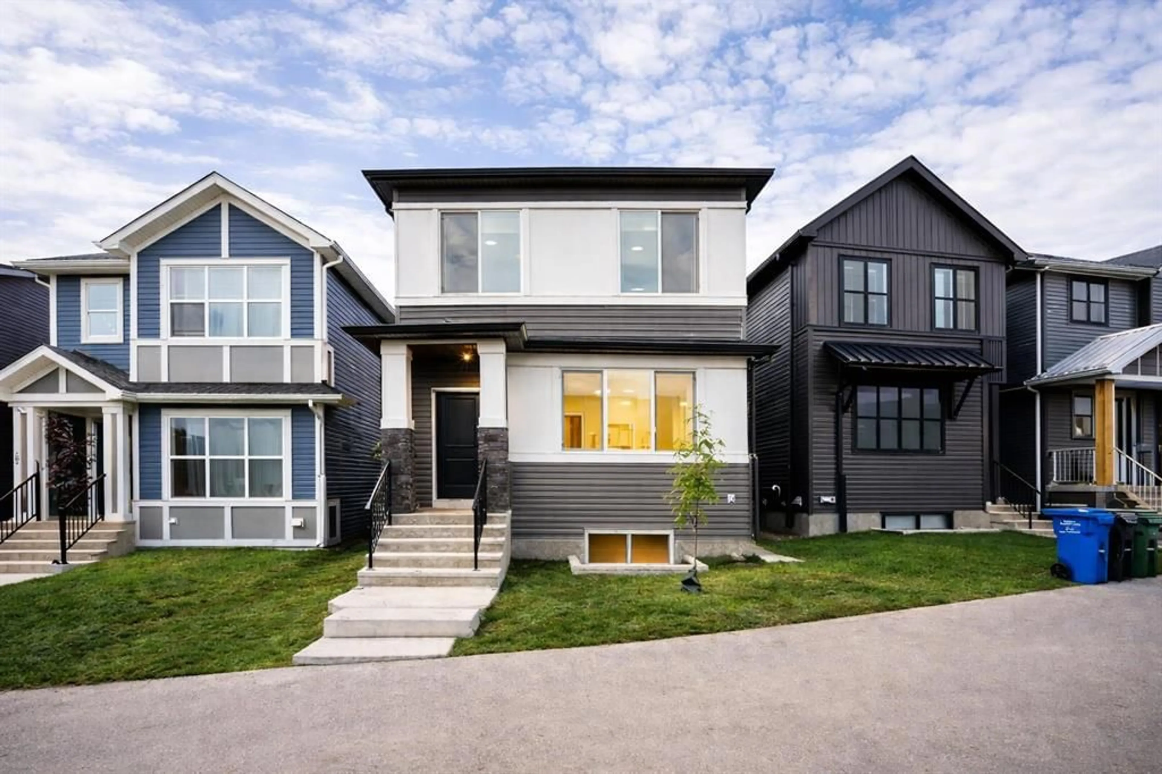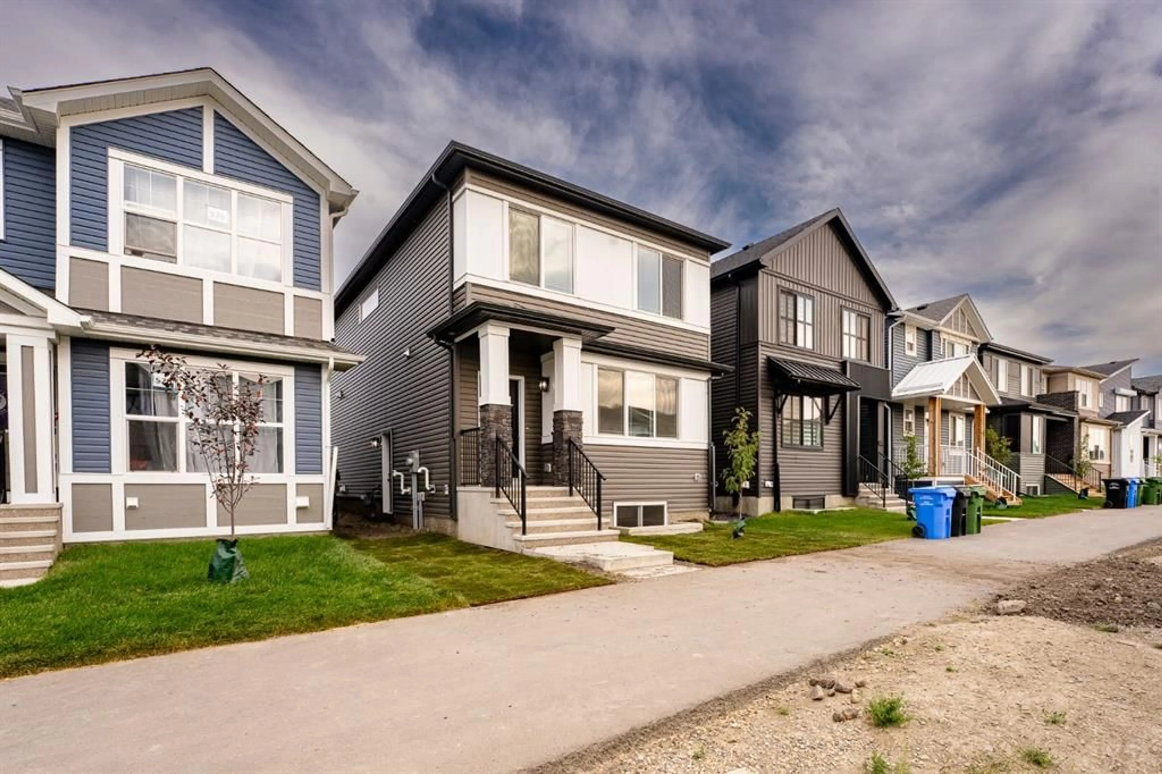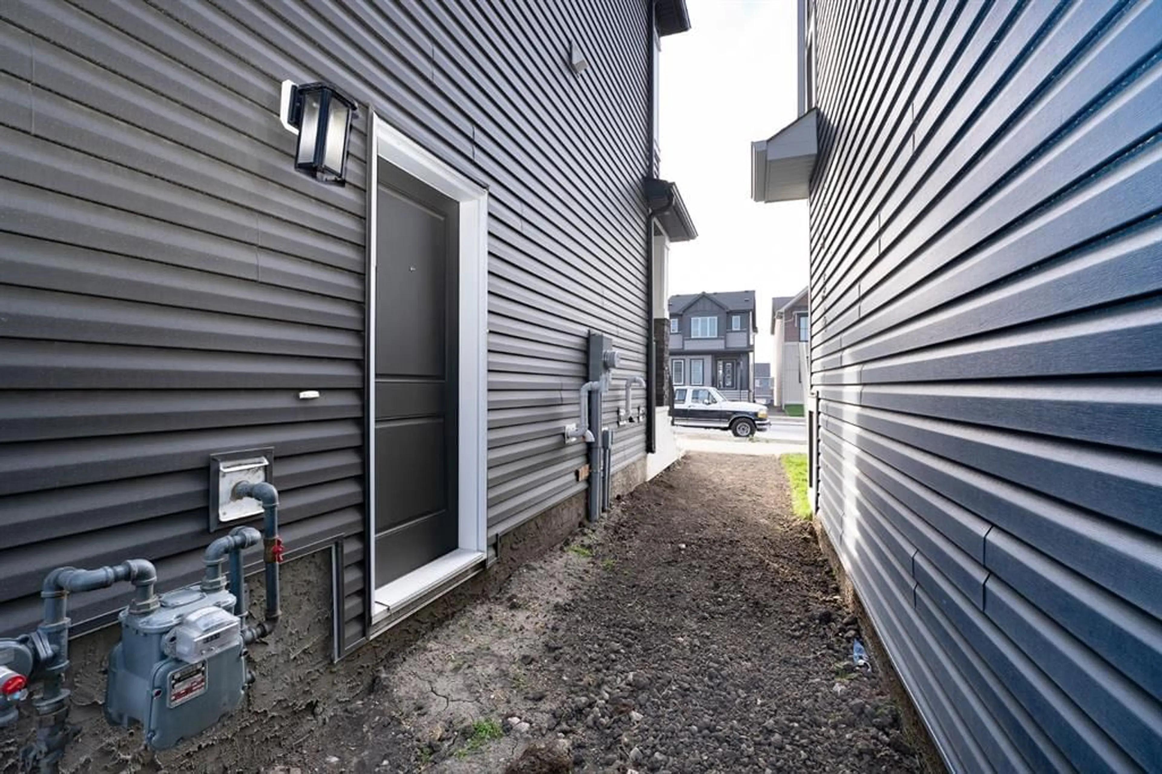522 Lucas Blvd, Calgary, Alberta T3P 2C9
Contact us about this property
Highlights
Estimated valueThis is the price Wahi expects this property to sell for.
The calculation is powered by our Instant Home Value Estimate, which uses current market and property price trends to estimate your home’s value with a 90% accuracy rate.Not available
Price/Sqft$345/sqft
Monthly cost
Open Calculator
Description
Welcome to this beautifully finished 1,738 sq ft home in the vibrant community of Livingston. Designed with modern living in mind, this three-bedroom, two-and-a-half-bath property combines style, comfort, and function. The main floor features 9-foot ceilings, luxury vinyl plank flooring, and a bright open-concept layout, perfect for everyday living and entertaining. The chef-inspired kitchen is complete with quartz countertops, extended upper cabinetry, stainless steel appliances, a built-in microwave, a chimney hood fan, and a knock-down ceiling finish. Upstairs, you will find three generously sized bedrooms, including a primary suite, a spa-like ensuite with dual sinks and a walk-in shower, and a spacious walk-in closet. A full bathroom and a convenient laundry room with extra shelving complete the upper level. Plenty of natural light and thoughtful upgrades throughout add to the home’s appeal. A separate side entrance provides direct access to the unfinished basement. With its modern finishes, functional layout, and sought-after location, this home is an ideal choice for families.
Property Details
Interior
Features
Main Floor
2pc Bathroom
6`8" x 5`1"Dining Room
14`1" x 12`3"Kitchen
12`10" x 16`3"Living Room
12`11" x 14`6"Exterior
Parking
Garage spaces -
Garage type -
Total parking spaces 2
Property History
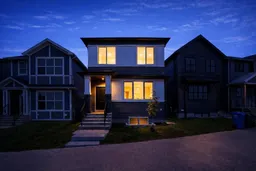 31
31