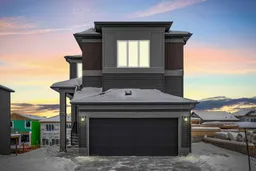Welcome to 50 Lucas Place NW, a stunning brand-new home located in the vibrant community of Livingston. Built in 2024, this modern two-story detached home offers 1,841 square feet of thoughtfully designed living space, perfect for families or professionals looking for contemporary living in a growing neighborhood. The main floor features an open-concept layout with a cozy living room complemented by an electric fireplace, a bright dining area, and a modern kitchen with quartz countertops, a gas stove, stainless steel appliances, and plenty of cabinetry. A convenient two-piece bathroom completes this level.
Upstairs, the primary bedroom boasts a spacious walk-in closet and a luxurious four-piece ensuite bath. Two additional generously sized bedrooms, another four-piece bathroom, and a large family room provide ample space for relaxation or entertaining. The upper floor also offers the added convenience of a dedicated laundry room.
The walkout basement adds another versatile space, designed with potential in mind. Featuring 9-foot ceilings, a full-size 5x6 bedroom window, a French glass door, and rough-ins for a kitchen and a three-piece bathroom.
The attached double garage and driveway provide parking for up to four vehicles, while the spacious lot offers plenty of room for outdoor enjoyment. Situated in a growing community with parks, schools, and upcoming amenities nearby, this home is an exceptional opportunity.
Inclusions: Dishwasher,Dryer,Gas Stove,Microwave,Refrigerator,Washer
 50
50



