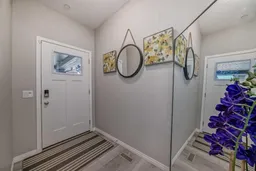*Your Dream Home Awaits!*
Step into this stunning 5-bedroom, 4-bath masterpiece by the renowned Excel Homes! With over 2,800 sq. ft. of thoughtfully designed living space, this home has it all.
The heart of the home features a chef’s kitchen with high-end stainless steel appliances, sleek upgrades, and plenty of room to cook, dine, and entertain in style.
Need to work from home? The main floor office is perfect for productivity. When it’s time to unwind, head upstairs to the cozy bonus room—a space to relax, play, or binge-watch your favorite series.
The fully finished basement offers a 1-bedroom legal suite, ideal for extended family, rental income, or a private guest retreat. Being close to the Airport, it's a great spot for hosting an Airbnb.
All of this sits within a beautifully crafted home, blending comfort, luxury, and functionality.
Don’t miss out on this one—it’s not just a house; it’s a lifestyle upgrade!
Book your showing today, and prepare to fall in love.
Inclusions: Built-In Oven,Dishwasher,Dryer,Electric Range,Garage Control(s),Gas Stove,Microwave Hood Fan,Refrigerator,Washer,Washer/Dryer,Window Coverings
 49
49


