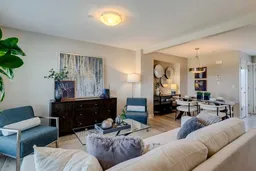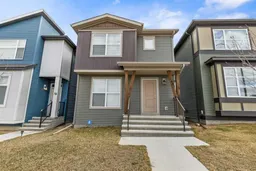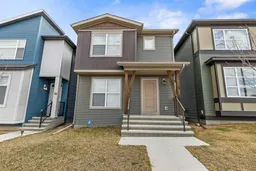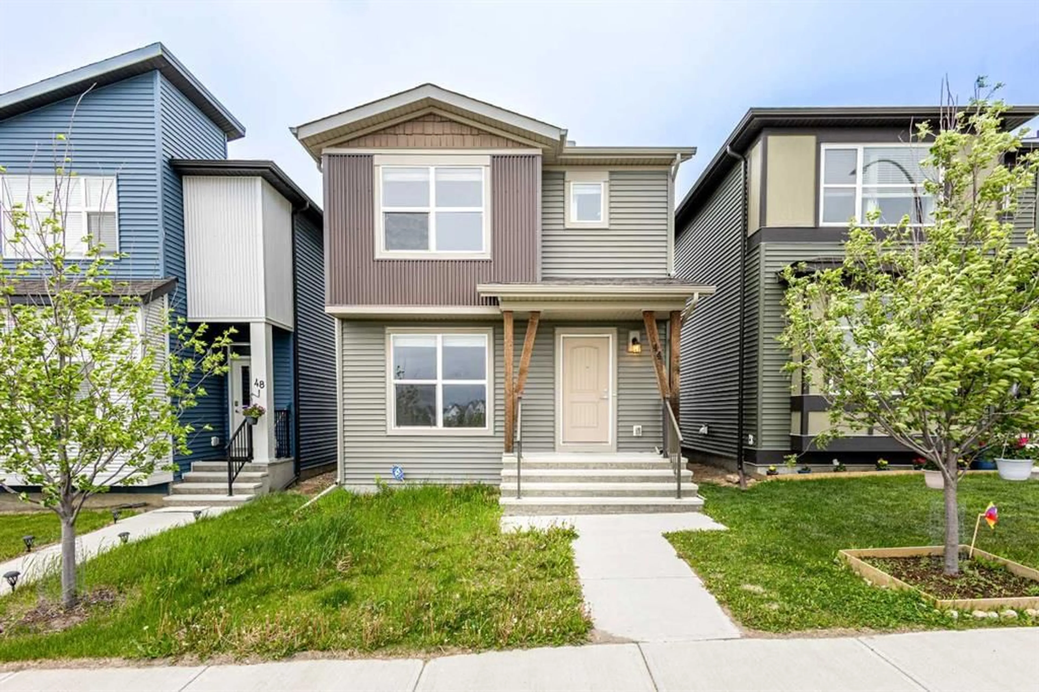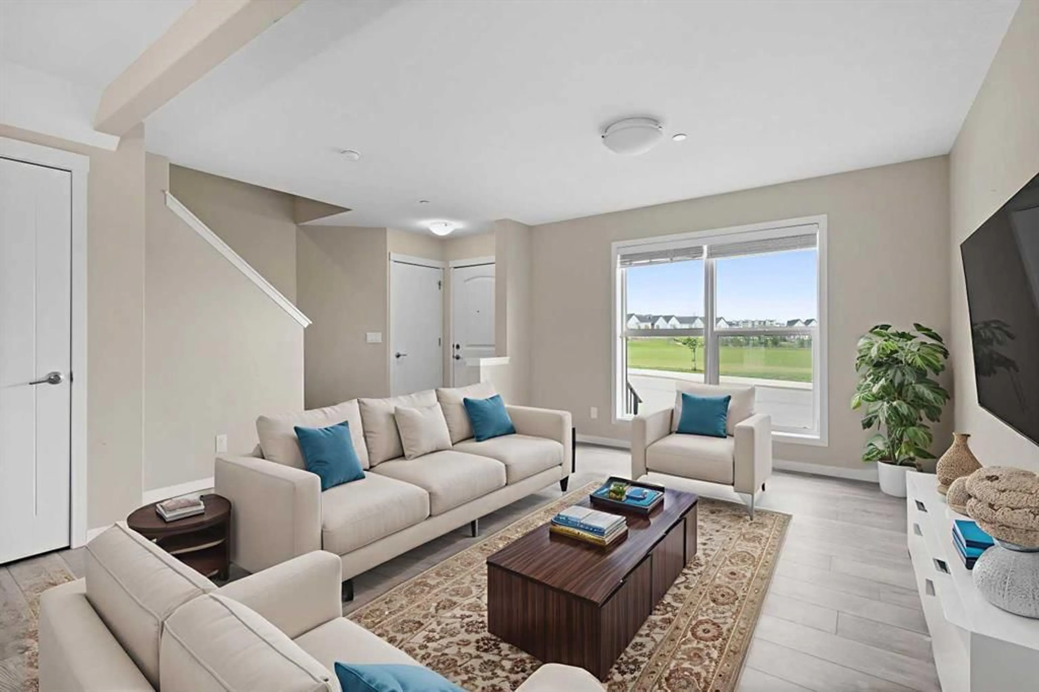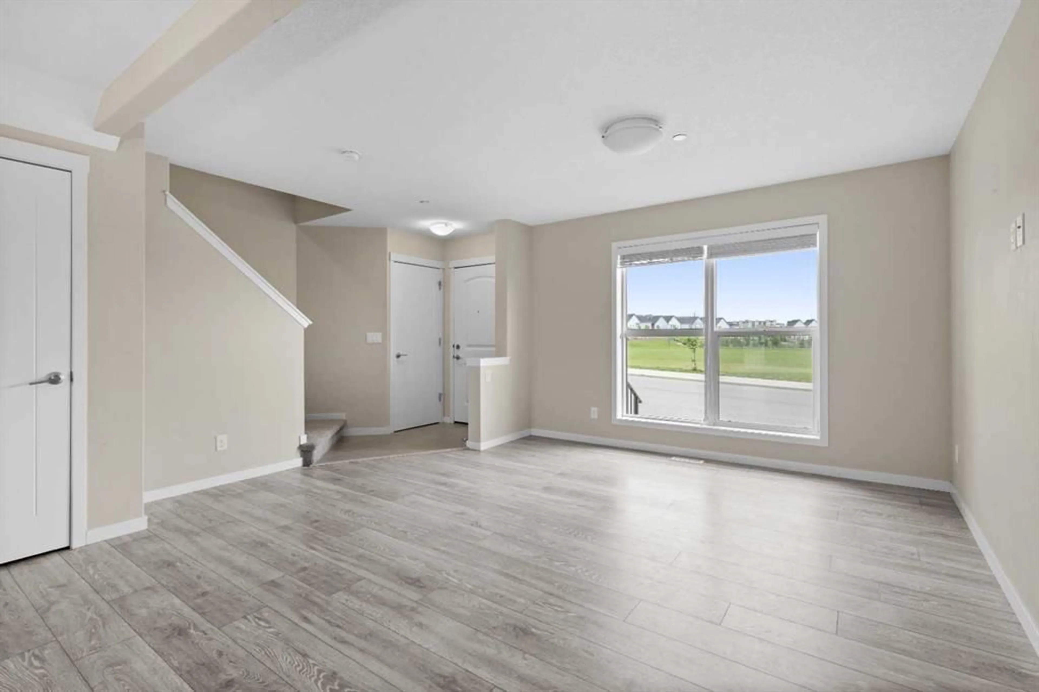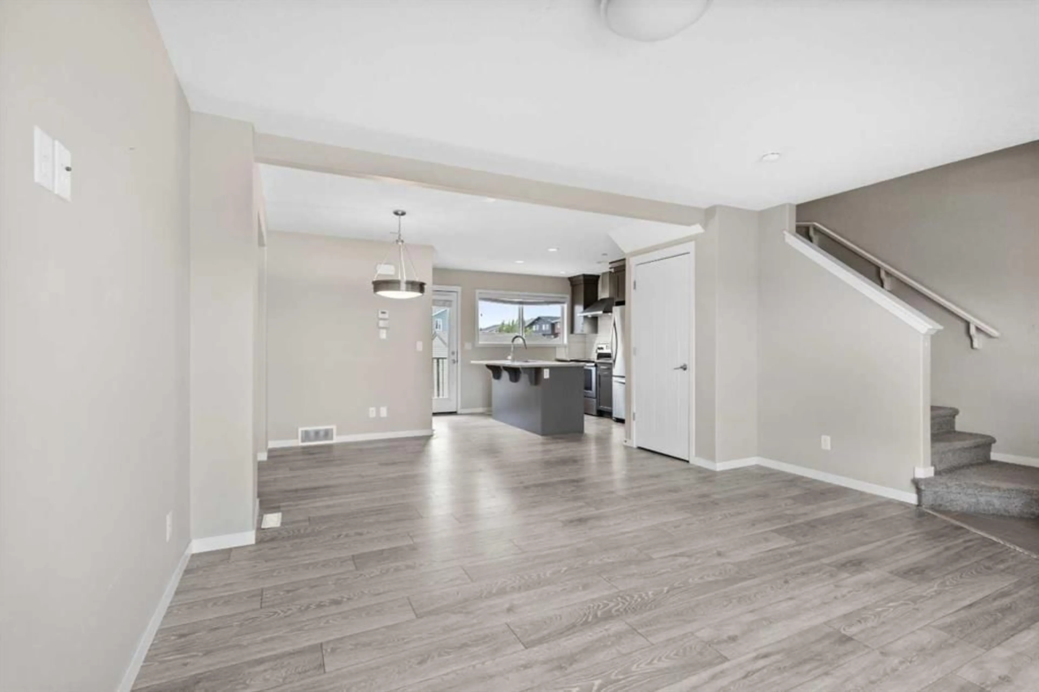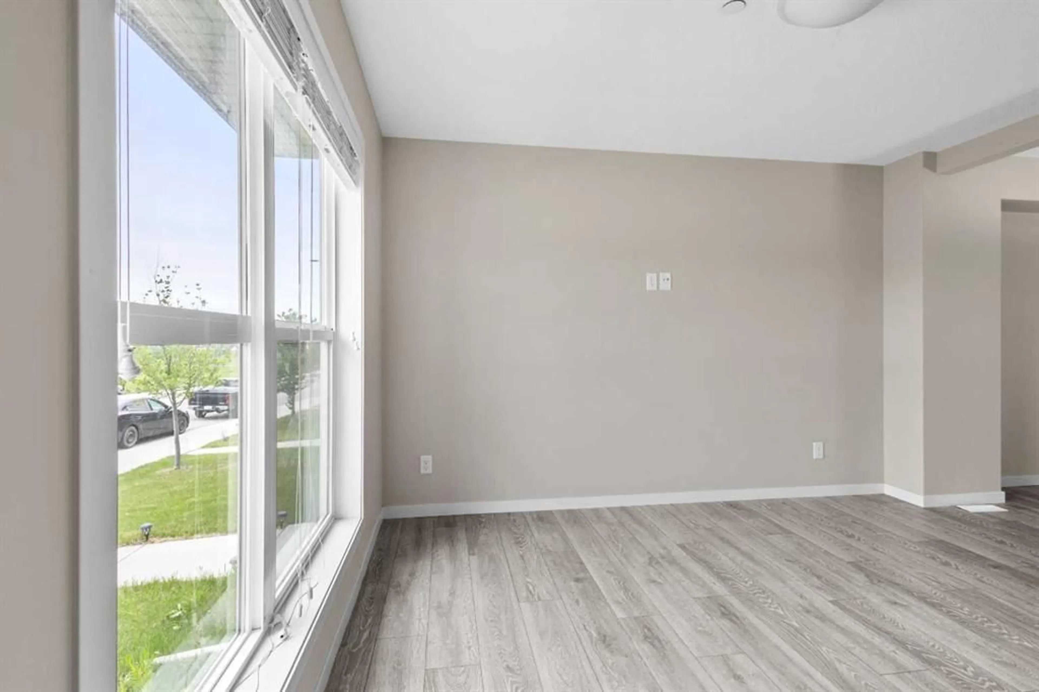44 Howse Dr, Calgary, Alberta T3P 0V4
Contact us about this property
Highlights
Estimated valueThis is the price Wahi expects this property to sell for.
The calculation is powered by our Instant Home Value Estimate, which uses current market and property price trends to estimate your home’s value with a 90% accuracy rate.Not available
Price/Sqft$413/sqft
Monthly cost
Open Calculator
Description
Welcome to Livingston, where luxury and comfort meet in this stunning detached home located in a highly sought-after community. Step inside this beautiful property boasting over 1200 sq ft of living space spread over two storeys, featuring 3 bedrooms, 2.5 bathrooms, and situated across from green space. As you enter, the main floor welcomes you with beautiful vinyl flooring and an abundance of natural light streaming in through the large west facing windows, illuminating the spacious kitchen, living room, and dining area. The modern kitchen is equipped with stainless steel appliances, stone countertops, dark cabinetry, and a huge island. Ascend upstairs to find three well-proportioned bedrooms, including the primary bedroom, which is complete with a 4-piece ensuite and a walk-in closet. Outside, the private backyard is perfect for entertaining with a spacious deck ideal for barbecuing and soaking up the summer sun. The large parking pad in the back provides ample parking space for multiple vehicles. Located in an exceptional location, this property offers easy access parks, playgrounds, restaurants, and shopping, providing the perfect balance between work and play. This exceptional family home is waiting for you! Don't miss out on the chance to make this beautiful property your own and book your private viewing today!
Property Details
Interior
Features
Main Floor
Living Room
15`0" x 11`11"Kitchen
11`5" x 15`1"Dining Room
7`1" x 9`6"2pc Bathroom
6`10" x 5`0"Exterior
Features
Parking
Garage spaces -
Garage type -
Total parking spaces 2
Property History
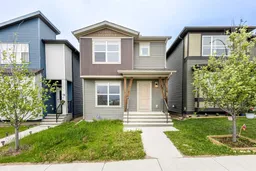 32
32