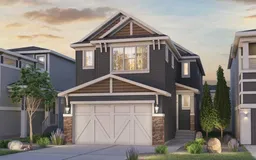Discover The Purcell 24 by Brookfield Residential - a stunning, brand-new home offering over 2,900 sq. ft. of exceptionally designed living space across three levels, complete with a fully legal walk-out basement suite and private entrance! This rare and versatile property is perfect for large or multi-generational families, investors, or anyone looking to enjoy the benefits of additional space while offsetting monthly costs with rental income. The main level showcases a bright and open-concept design anchored by a timeless gourmet kitchen featuring elegant two-tone cabinetry, quartz countertops, a large central island, and a convenient walk-through pantry that connects seamlessly to the mudroom and double closets - ideal for keeping everyday life organized. Rich, mid-tone luxury vinyl plank flooring flows throughout, creating a warm and cohesive aesthetic that complements any style. At the heart of the home, the spacious living and dining areas are perfect for hosting family and friends, while the private den offers an ideal home office or flex space, complete with a barn door for added privacy. Completing the main level is a 2-pc powder room and an expansive rear deck spanning the entire width of the home offering 240 sq. ft. of outdoor living space. On the upper level, natural wood and iron spindle railings lead to a grand central bonus room, providing the perfect retreat for movie nights or a secondary lounge space. The primary suite features a large walk-in closet, and a luxurious 5-piece ensuite with dual sinks, a soaker tub, a walk-in shower, and a private water closet. Two additional bedrooms, a full bathroom, and a spacious laundry room complete this thoughtfully designed upper level. The professionally developed lower walk-out level is a standout feature - a fully self-contained legal suite with its own kitchen, living and dining area, bedroom, bathroom, laundry, and mechanical system. Accessible through a private side entrance, it’s the perfect setup for long-term guests, extended family, or steady rental income. Every detail of this home has been carefully considered, from the high-end finishes to the functional floor plan designed for modern living. Backed by Brookfield’s comprehensive builder warranty and the Alberta New Home Warranty Program, this move-in ready home offers complete peace of mind. Located in the vibrant community of Livingston, surrounded by parks, pathways, and future commercial amenities, The Purcell 24 combines luxury, flexibility, and lasting value - a home that truly adapts to your lifestyle. *Please note: Photos are of a show home model and not an exact representation of the property for sale. Interior finishes shown on photo 2.
Inclusions: Dishwasher,Dryer,Gas Range,Microwave,Range Hood,Refrigerator,Washer
 16
16


