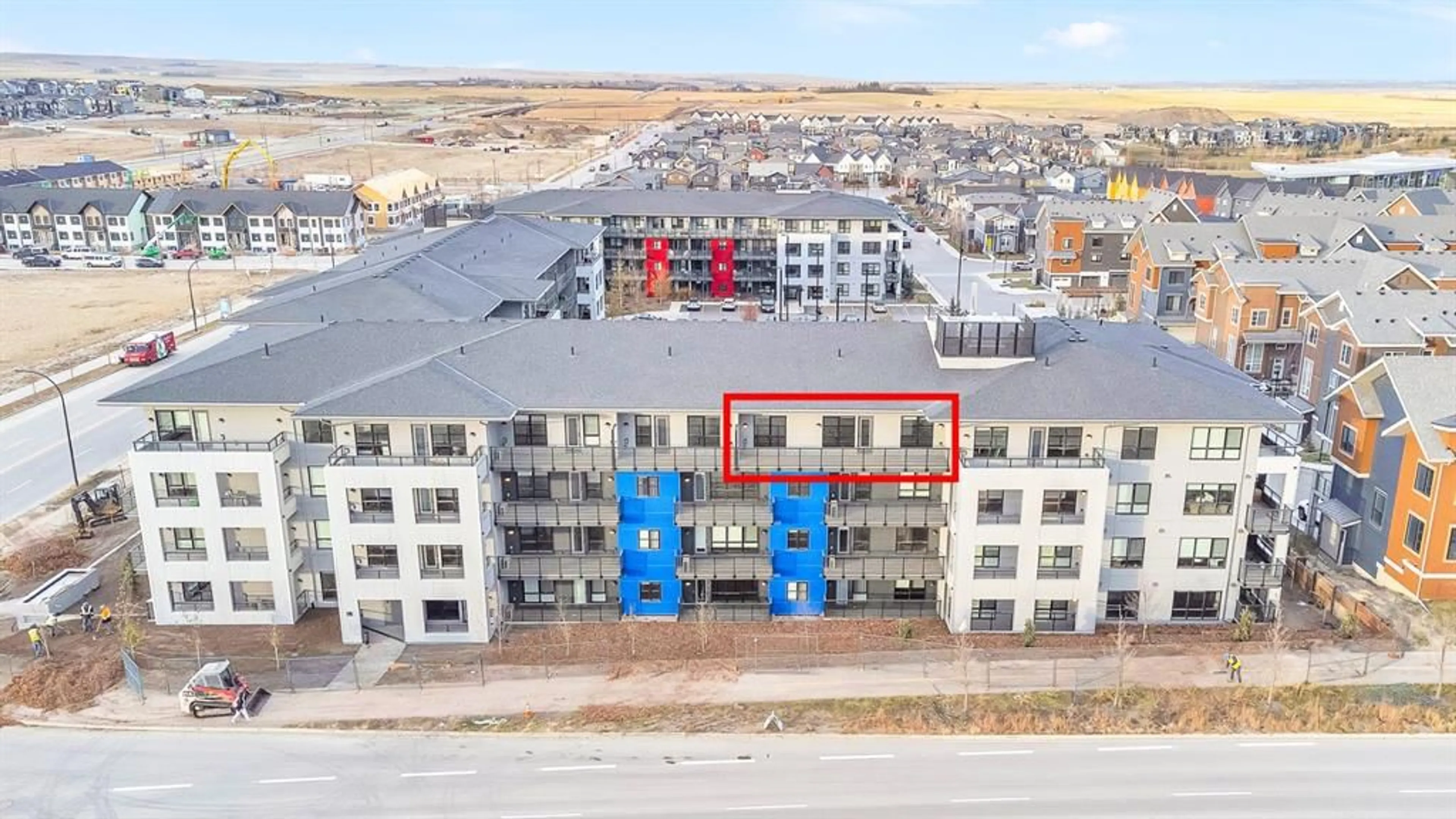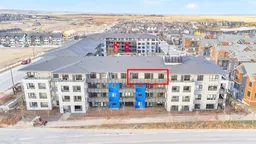
Sold 358 days ago
350 Livingston Common #3406, Calgary, Alberta T3P 1M5
In the same building:
-
•
•
•
•
Sold for $···,···
•
•
•
•
Contact us about this property
Highlights
Sold since
Login to viewEstimated valueThis is the price Wahi expects this property to sell for.
The calculation is powered by our Instant Home Value Estimate, which uses current market and property price trends to estimate your home’s value with a 90% accuracy rate.Login to view
Price/SqftLogin to view
Monthly cost
Open Calculator
Description
Signup or login to view
Property Details
Signup or login to view
Interior
Signup or login to view
Features
Heating: Baseboard
Cooling: Rough-In
Exterior
Signup or login to view
Features
Patio: Balcony(s)
Balcony: Balcony(s)
Parking
Garage spaces -
Garage type -
Total parking spaces 1
Condo Details
Signup or login to view
Property History
Dec 24, 2024
Sold
$•••,•••
Stayed 48 days on market 32Listing by pillar 9®
32Listing by pillar 9®
 32
32Property listed by Town Residential, Brokerage

Interested in this property?Get in touch to get the inside scoop.


