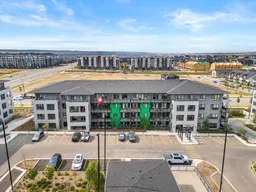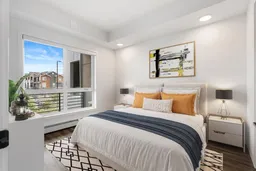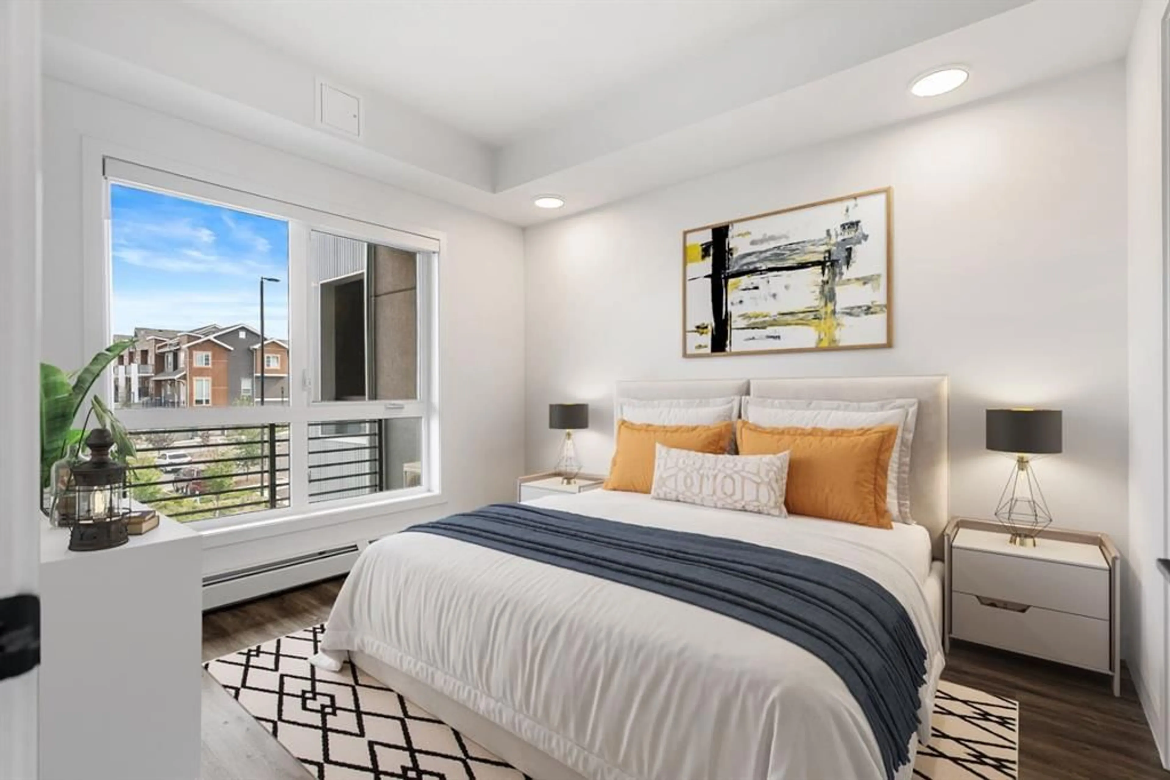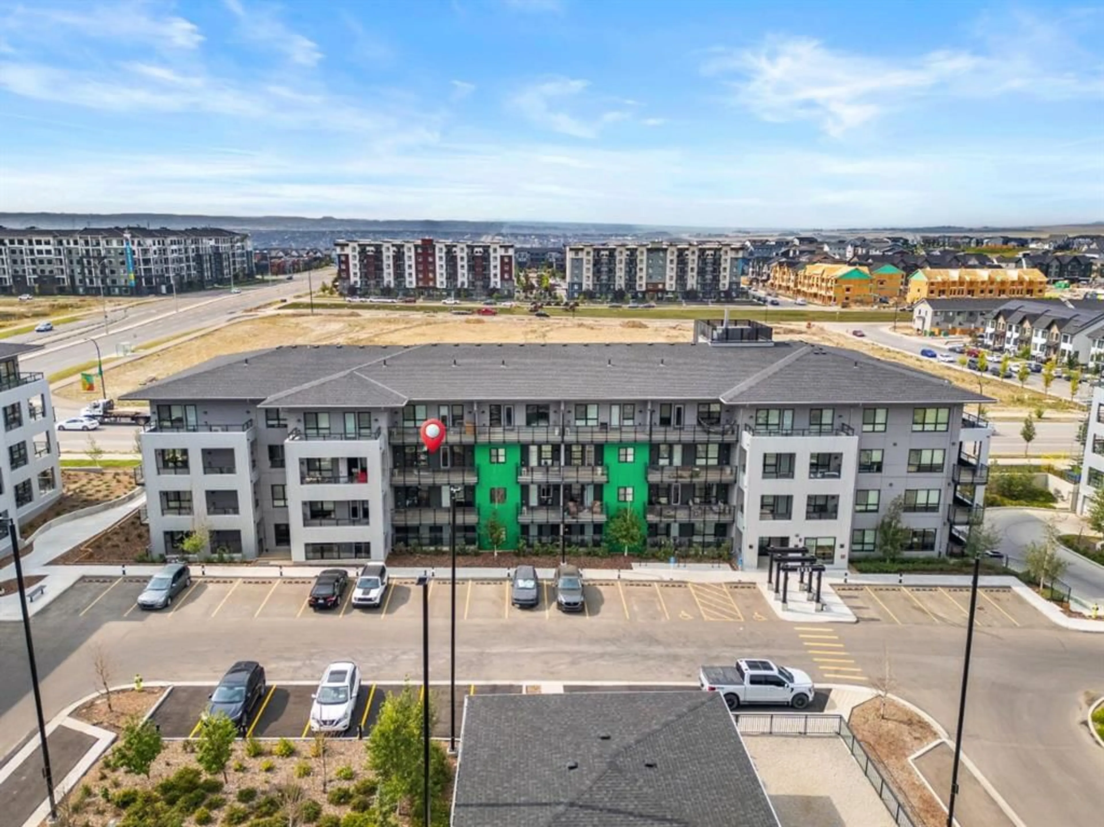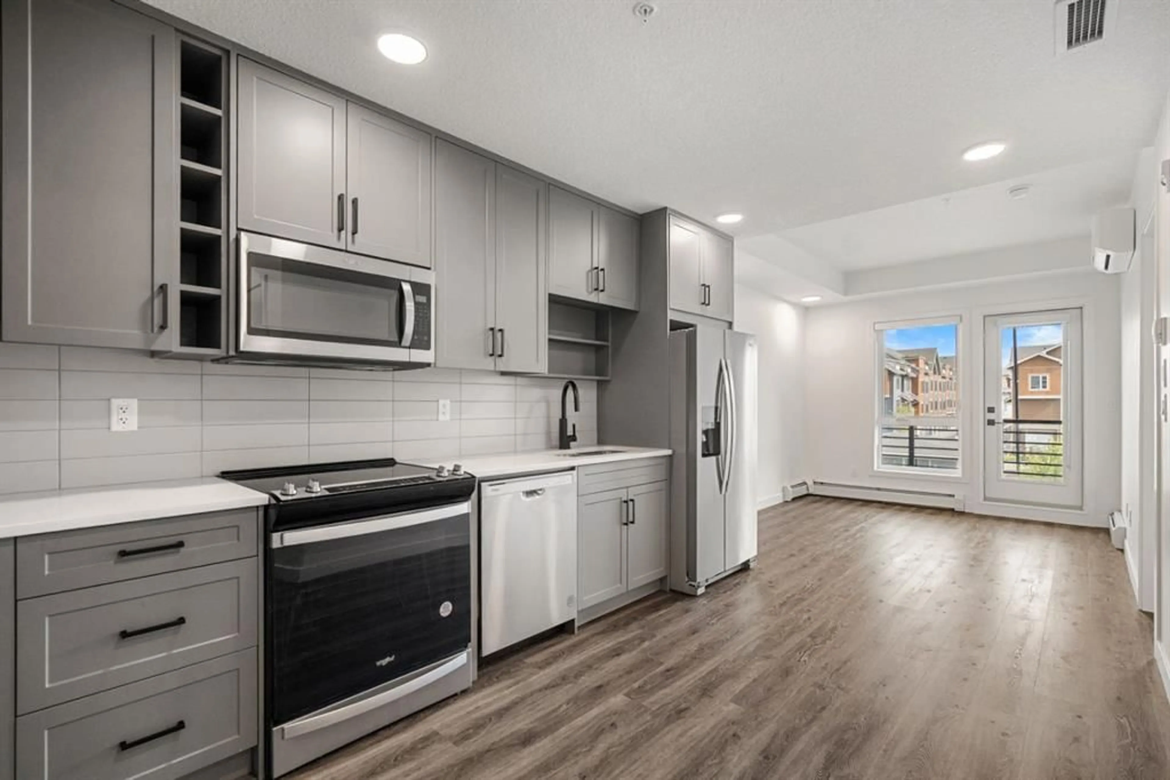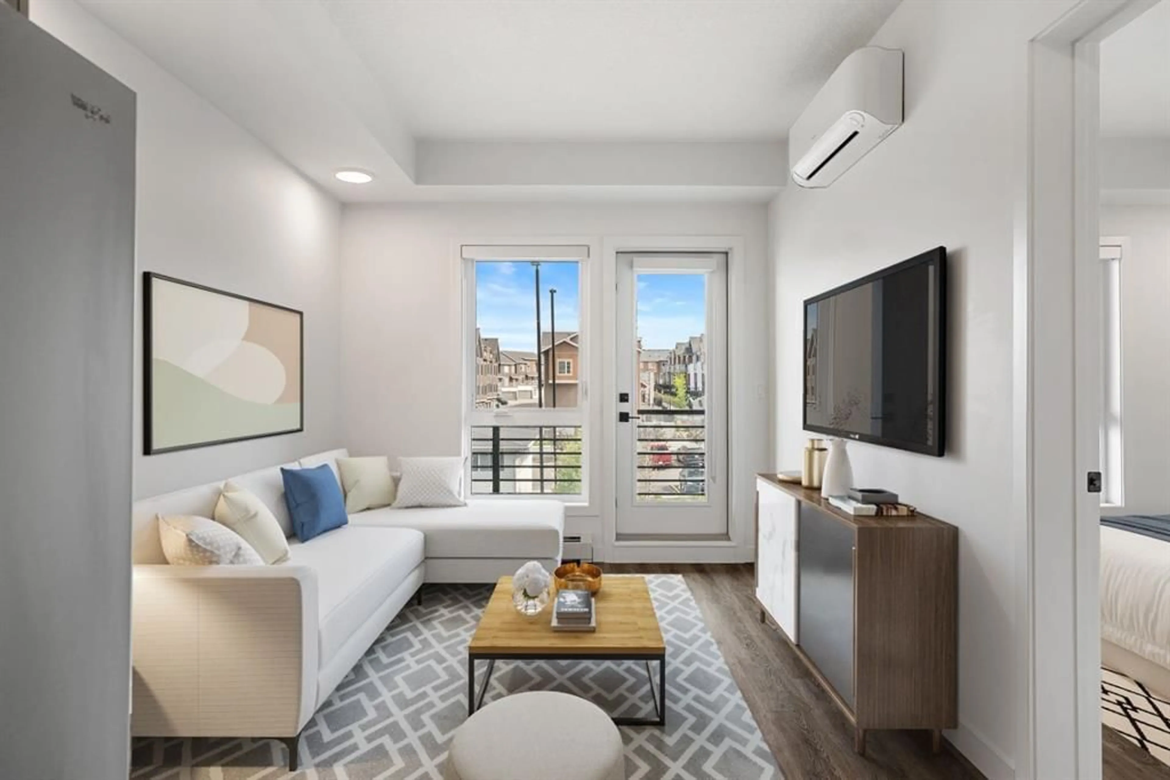350 Livingston Common #2311, Calgary, Alberta T3P 1M5
Contact us about this property
Highlights
Estimated valueThis is the price Wahi expects this property to sell for.
The calculation is powered by our Instant Home Value Estimate, which uses current market and property price trends to estimate your home’s value with a 90% accuracy rate.Not available
Price/Sqft$450/sqft
Monthly cost
Open Calculator
Description
Discover a beautifully appointed third-floor condo located in the desirable community of Livingston. Perfectly suited for first-time buyers, savvy investors, or those looking to downsize, this home offers modern finishes, smart design, and incredible convenience — all at an affordable price point. Step inside to discover an open-concept layout that maximizes space and natural light. The kitchen is thoughtfully designed with quartz countertops, sleek full-height cabinetry with soft-close doors, and stainless steel Whirlpool appliances, making it both functional and stylish. The living and dining area flows seamlessly onto a generous west-facing balcony, that includes a built-in gas line for BBQs — an inviting space for entertaining or simply enjoying sunsets. The spacious primary bedroom features a walk-in closet and easy access to a modern 4-piece bathroom. Additional comforts include in-suite laundry and central air conditioning, keeping you cool and comfortable throughout the year. The unit also comes with a titled underground heated parking stall and an assigned storage locker, offering peace of mind and extra convenience. The building itself is well-maintained, featuring elevator access, a welcoming lobby with modern décor, and secure common areas. This pet-friendly building is ideal for animal lovers, featuring its very own dog run — a rare and welcome amenity that adds to the lifestyle appeal. Livingston doesn’t just offer a home — it delivers a lifestyle. Anchoring the community is the Livingston Hub, a 35,000 sq. ft. facility under the homeowners’ association, where neighbours gather for year-round engagement. Inside, enjoy banquet and meeting/multi-use rooms, a commercial kitchen, gymnasium, café space, meeting rooms and childcare/day care space. Outdoors, the Hub’s park includes skating rinks (both leisure and hockey), tennis courts, enhanced playgrounds, splash parks, an amphitheatre, ping pong tables, gathering spaces, and fire pits with BBQs for summer enjoyment. Programming and events are hosted throughout the year, from festivals and family movie-nights to fitness and wellness classes all within walking distance. Located just minutes from Stoney Trail, this home offers easy access to downtown, the airport, and nearby shopping centres. The growing Livingston community is one of Calgary’s most exciting new developments, offering parks, pathways, playgrounds, and the upcoming Green Line LRT expansion. Whether you're looking to get into the market, add to your investment portfolio, or simplify your lifestyle, this move-in-ready unit checks all the boxes. Affordable condo fees and strong rental appeal make it a smart choice for any buyer. Don’t miss out — book your private viewing today and see the value this exceptional property has to offer!
Property Details
Interior
Features
Main Floor
4pc Bathroom
5`8" x 7`10"Bedroom
10`0" x 13`3"Dining Room
9`8" x 11`3"Kitchen
9`7" x 13`8"Exterior
Features
Parking
Garage spaces -
Garage type -
Total parking spaces 1
Condo Details
Amenities
Dog Run, Elevator(s), Parking, Secured Parking, Trash, Visitor Parking
Inclusions
Property History
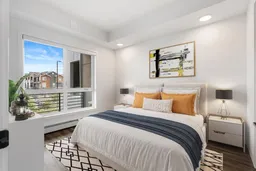 38
38