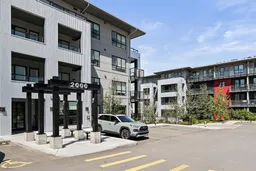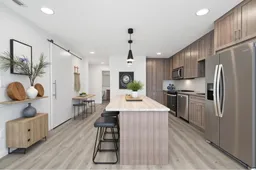Sold 8 days ago
350 Livingston Common #2115, Calgary, Alberta T3P1M5
In the same building:
-
•
•
•
•
Sold for $···,···
•
•
•
•
Contact us about this property
Highlights
Sold since
Login to viewEstimated valueThis is the price Wahi expects this property to sell for.
The calculation is powered by our Instant Home Value Estimate, which uses current market and property price trends to estimate your home’s value with a 90% accuracy rate.Login to view
Price/SqftLogin to view
Monthly cost
Open Calculator
Description
Signup or login to view
Property Details
Signup or login to view
Interior
Signup or login to view
Features
Heating: Baseboard
Cooling: Central Air
Exterior
Signup or login to view
Features
Patio: Awning(s),Balcony(s),Enclosed
Balcony: Awning(s),Balcony(s),Enclosed
Parking
Garage spaces -
Garage type -
Total parking spaces 1
Condo Details
Signup or login to view
Property History
Jan 9, 2026
Sold
$•••,•••
Stayed 36 days on market 26Listing by pillar 9®
26Listing by pillar 9®
 26
26Login required
Terminated
Login required
Price change
$•••,•••
Login required
Listed
$•••,•••
Stayed --133 days on market Listing by pillar 9®
Listing by pillar 9®

Property listed by eXp Realty, Brokerage

Interested in this property?Get in touch to get the inside scoop.


