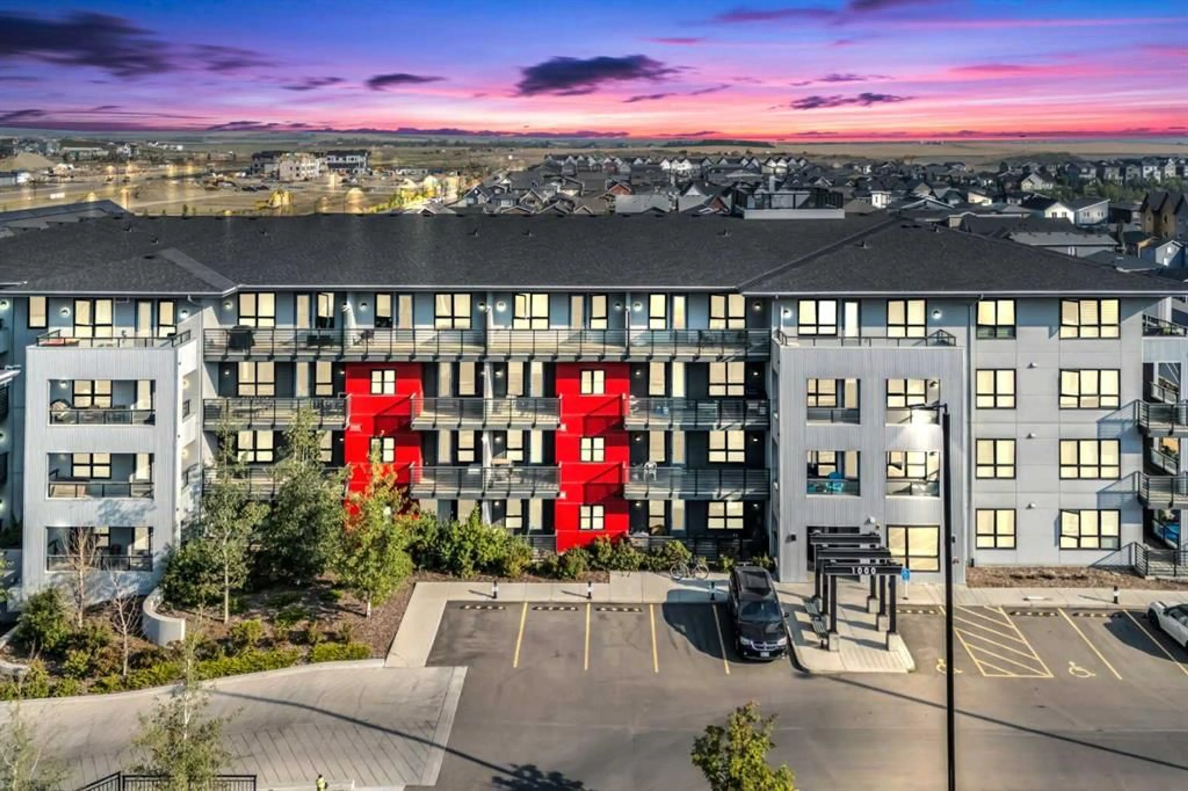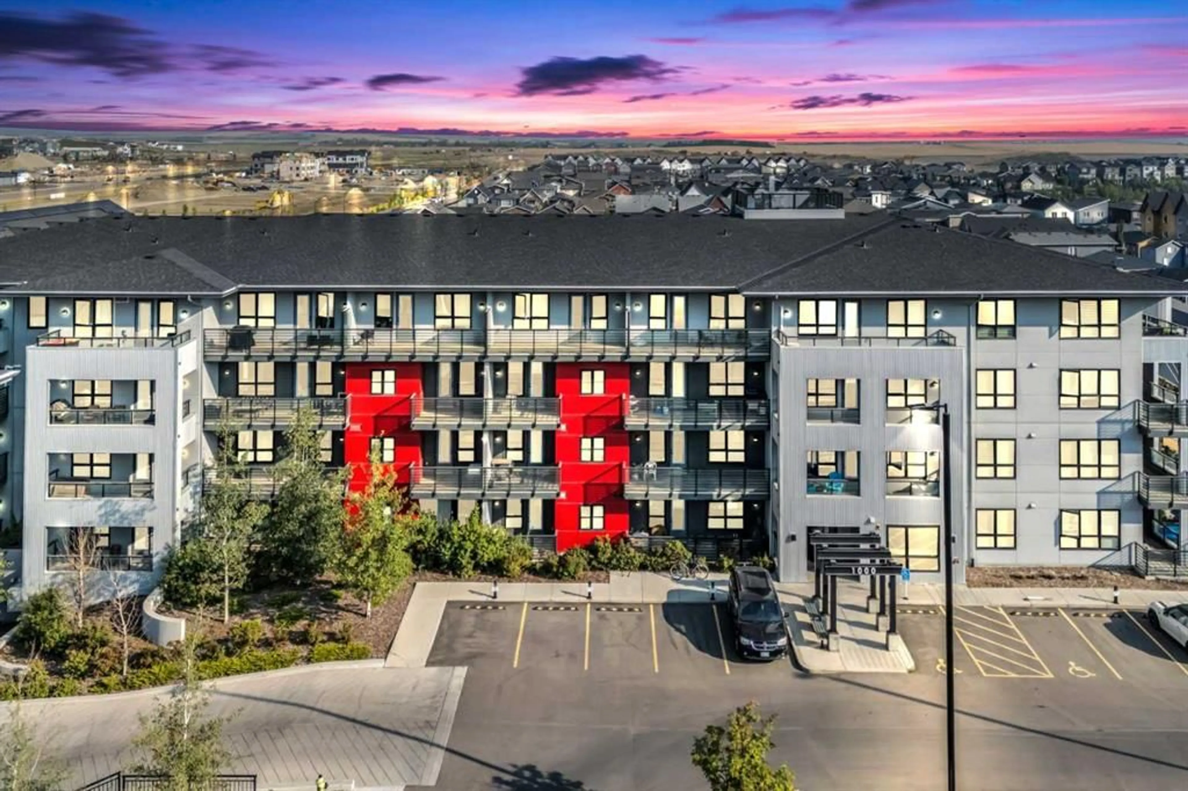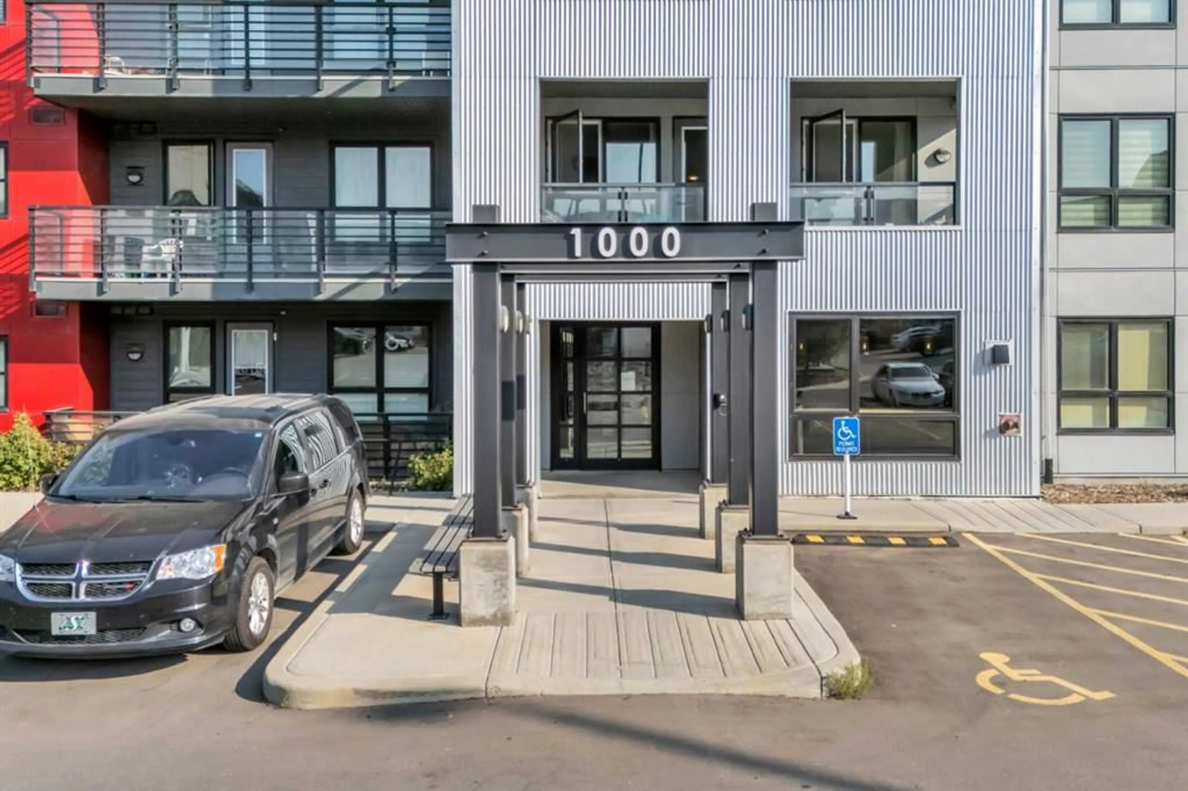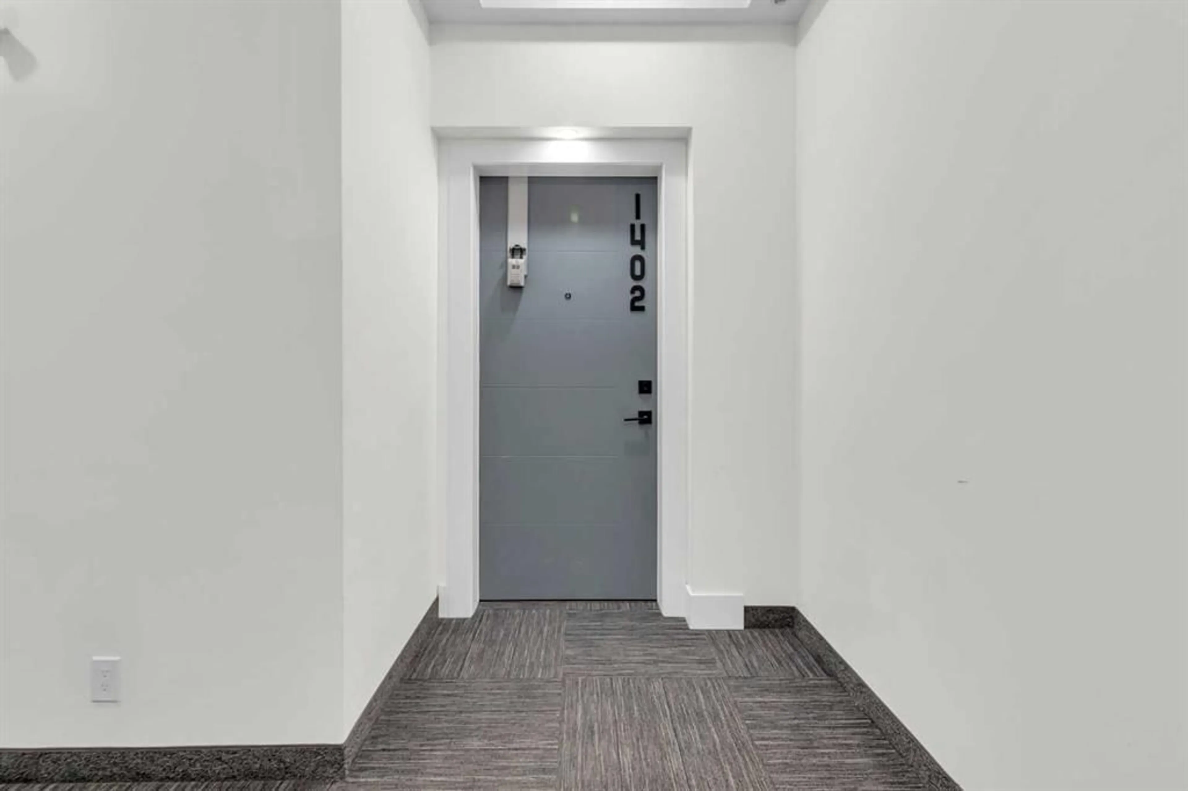350 Livingston Common #1402, Calgary, Alberta T3P 1M5
Contact us about this property
Highlights
Estimated valueThis is the price Wahi expects this property to sell for.
The calculation is powered by our Instant Home Value Estimate, which uses current market and property price trends to estimate your home’s value with a 90% accuracy rate.Not available
Price/Sqft$401/sqft
Monthly cost
Open Calculator
Description
If you’re a FIRST-TIME HOME BUYER, this TOP-FLOOR CONDO is an incredible chance to step into homeownership with confidence. It offers comfort, privacy, and unbeatable value right from day one. Situated at the very end of the hallway, this unit gives you an extra level of peace and quiet—far from the elevator and everyday traffic—making it the perfect place to come home and unwind. As you walk in, a welcoming entry hallway gives the space a true “home-like” feel. Just off this hallway, you’ll find your IN-SUITE LAUNDRY and a FULL BATHROOM—super convenient for daily living and for when guests come by. Further down, you’ll discover the SECOND BEDROOM, a flexible bonus room that works beautifully for a roommate (hello, shared costs!), a home office, a nursery, or a cozy guest bedroom for visiting family and friends. The home then opens into a BRIGHT, MODERN KITCHEN with plenty of counter space and a fresh, contemporary design. Whether you're learning new recipes, doing your weekly meal prep, or hosting friends, this kitchen makes it easy. Directly across is the DEN, a versatile nook you can turn into whatever you need—study zone, mini gym, gaming corner, or creative workspace. Next, the OPEN-CONCEPT LIVING ROOM welcomes you with LARGE WINDOWS that flood the space with natural light. With beautiful NORTH & EAST VIEWS, you’ll enjoy sun-filled mornings and peaceful evenings—ideal for relaxing, entertaining, or working from home. Just off the living room sits the PRIMARY BEDROOM, offering both privacy and comfort. It features LARGE WINDOWS, a WALK-IN CLOSET, and a PRIVATE ENSUITE—a touch of everyday luxury that makes your space feel extra special. You’ll love having UNDERGROUND PARKING, keeping your car warm and secure all year—especially during Calgary’s winter months. Storage for this unit is in the garage as well! Living in LIVINGSTON means joining a vibrant, youthful, and growing community. You’re only a 5-MINUTE WALK from the LIVINGSTON HUB, where you can enjoy a fitness centre, gym, splash park, and tons of community events—perfect for staying active and meeting new people. And for pet lovers, the ON-SITE DOG PARK right in the heart of the complex makes life easier (and more fun!) for you and your furry friend. With nearly 900 SQ. FT., soaring 10-FOOT CEILINGS, fresh 2025 PAINT, and a bright, functional layout, this home is MOVE-IN READY and thoughtfully designed for first-time buyers seeking STYLE, VALUE, and LOW-MAINTENANCE LIVING. This is truly a smart, exciting, and confidence-boosting first step into your homeownership journey!
Property Details
Interior
Features
Main Floor
Bedroom - Primary
39`8" x 36`5"4pc Bathroom
27`3" x 16`9"4pc Ensuite bath
16`9" x 27`3"Bedroom
39`0" x 31`10"Exterior
Features
Parking
Garage spaces -
Garage type -
Total parking spaces 1
Condo Details
Amenities
Dog Park, Elevator(s), Parking, Secured Parking, Trash
Inclusions
Property History
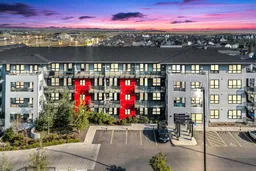 35
35
