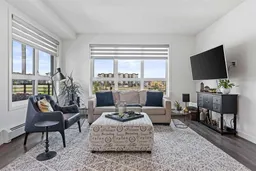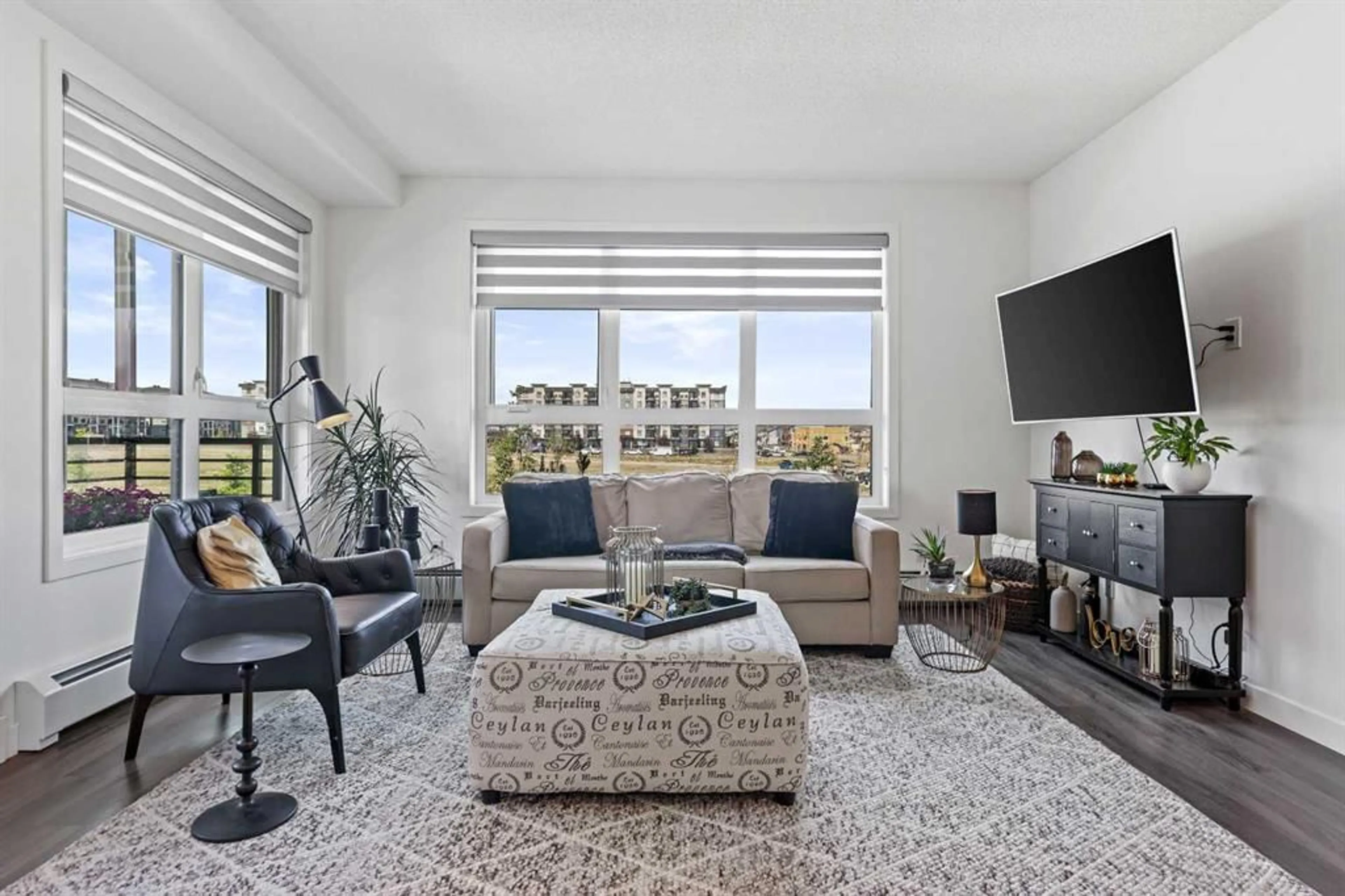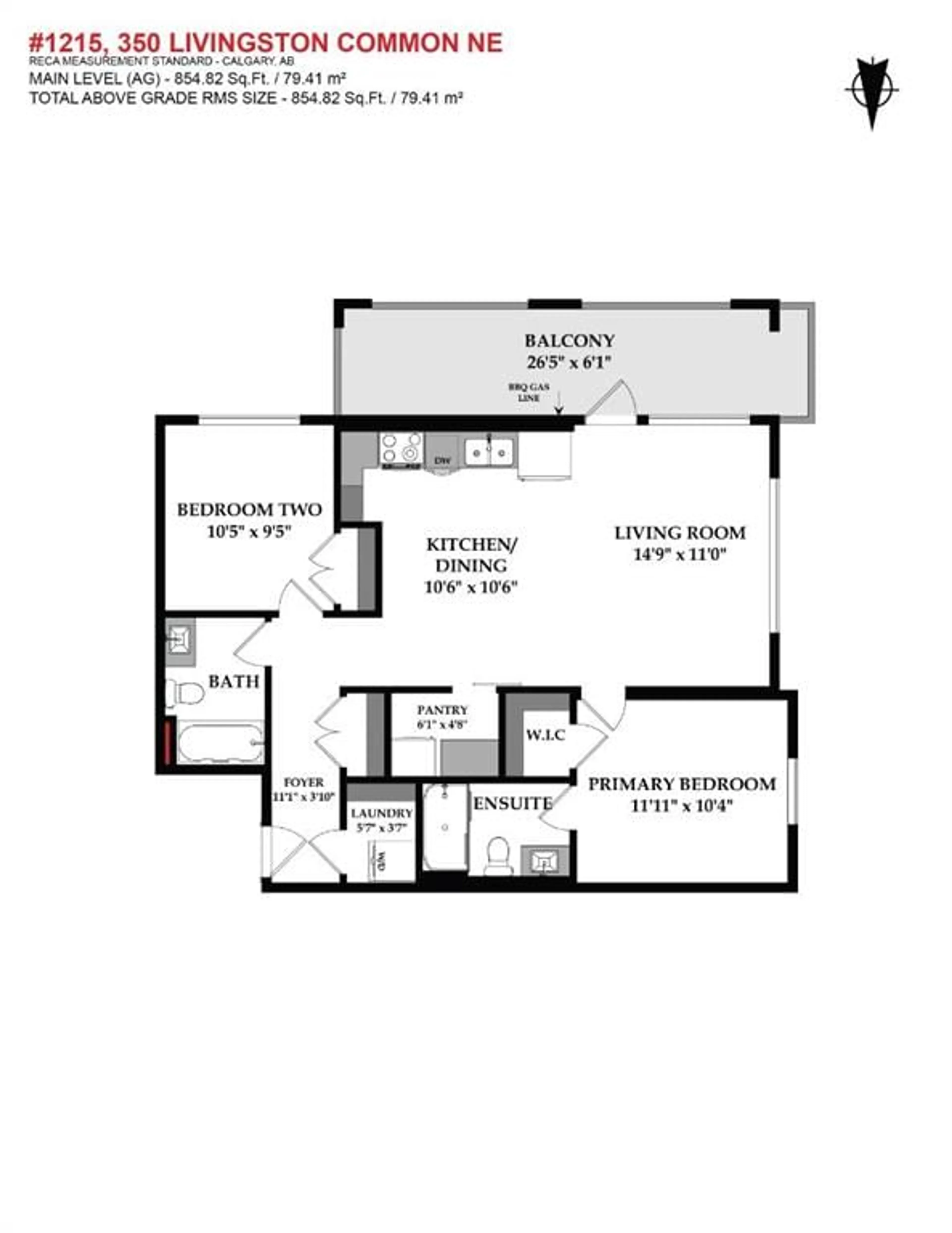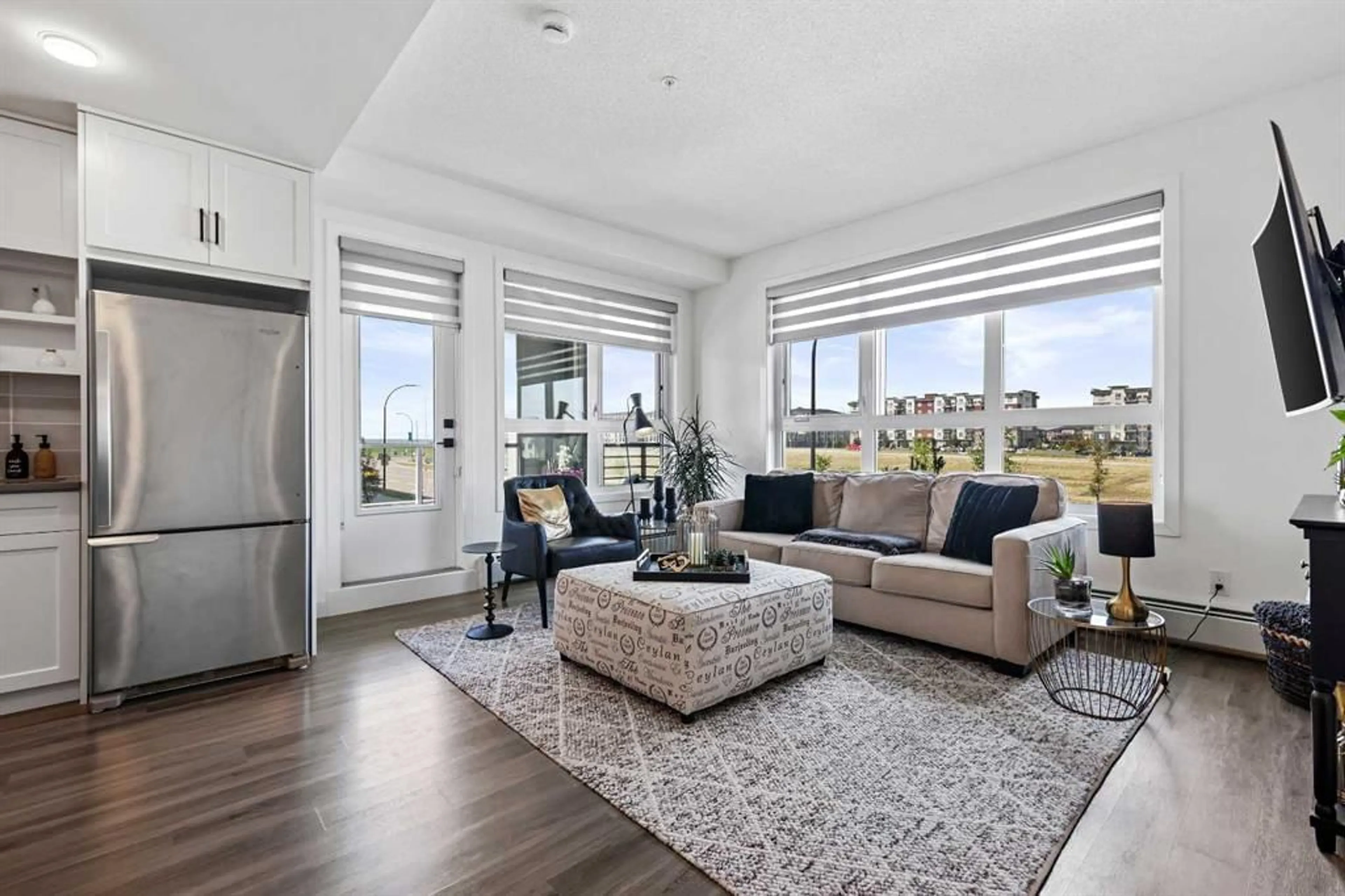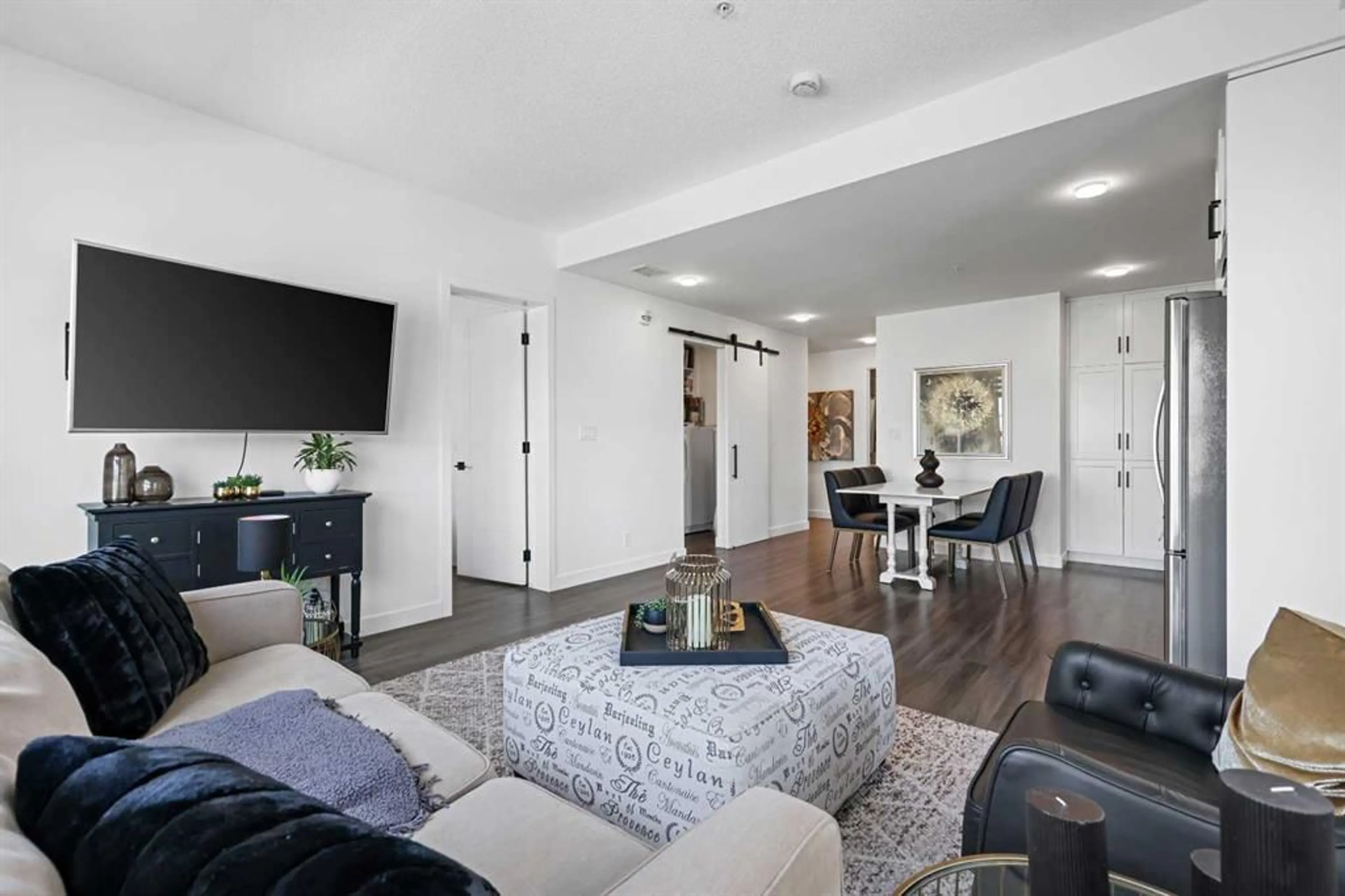350 Livingston Common #1215, Calgary, Alberta T3P 1M5
Contact us about this property
Highlights
Estimated valueThis is the price Wahi expects this property to sell for.
The calculation is powered by our Instant Home Value Estimate, which uses current market and property price trends to estimate your home’s value with a 90% accuracy rate.Not available
Price/Sqft$409/sqft
Monthly cost
Open Calculator
Description
OUCH ALERT — “2” Hot To Handle Price: $349,900 Sunny south-facing balcony views, immediate possession, and two titled parking stalls make this upgraded two-bedroom, two-bath second-floor home an absolute standout in the highly sought-after community of Livingston. Located in the popular Maverick building, this bright and beautifully maintained unit offers exceptional value and modern comfort in one of north Calgary’s most vibrant neighbourhoods. With 855 RMS square feet of well-designed living space, the open-concept layout feels both spacious and inviting. The upgraded shaker-style white maple kitchen features tall upper cabinets, generous counter space, a pantry with extra storage and freezer space, full-height tile backsplash, dual-basin stainless steel sink, and a pull-out faucet. The kitchen flows seamlessly into the dining and living areas, perfect for everyday living or entertaining. Modern white-painted casings, doors, and baseboards add a crisp finish throughout, while convenient in-suite laundry with a stacked washer and dryer offers additional storage. Step outside to the impressive 26.5' x 6.1' glass-railed balcony and enjoy sunny south exposure—ideal for morning coffee or evening relaxation. Rarely do you find two titled parking stalls included at this price point, adding tremendous value and flexibility. Living here means enjoying full access to the Livingston Hub and community amenities, including a banquet hall, splash park, skating rink, tennis and badminton courts, and gym facilities. Everything you need is within walking distance, from dining and shopping to everyday essentials. With quick access to Country Hills Boulevard, Stoney Trail, and Deerfoot Trail, commuting is simple and convenient. The complex is pet-friendly with board approval, making it a perfect fit for a variety of lifestyles. Move in now and start enjoying the unmatched community experience Livingston is known for. This one checks all the boxes for location, lifestyle, and value. Call your friendly REALTOR® today to book your private viewing.
Property Details
Interior
Features
Main Floor
Living Room
14`9" x 11`0"Kitchen With Eating Area
10`6" x 10`6"Bedroom - Primary
11`11" x 10`4"4pc Bathroom
8`8" x 7`8"Exterior
Features
Parking
Garage spaces -
Garage type -
Total parking spaces 2
Condo Details
Amenities
Elevator(s), Parking, Secured Parking, Trash, Visitor Parking
Inclusions
Property History
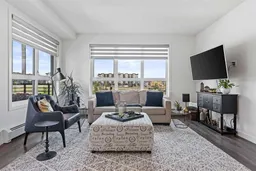 43
43