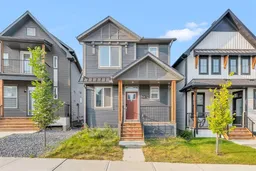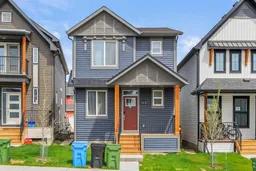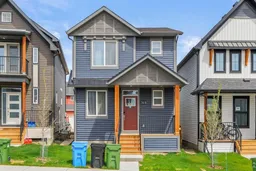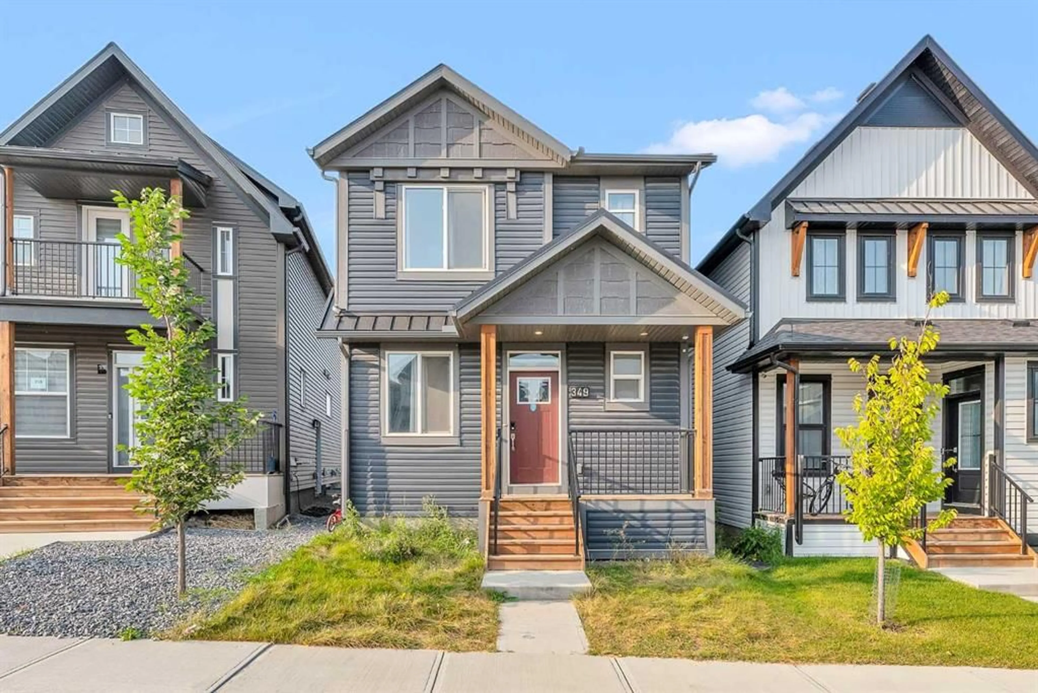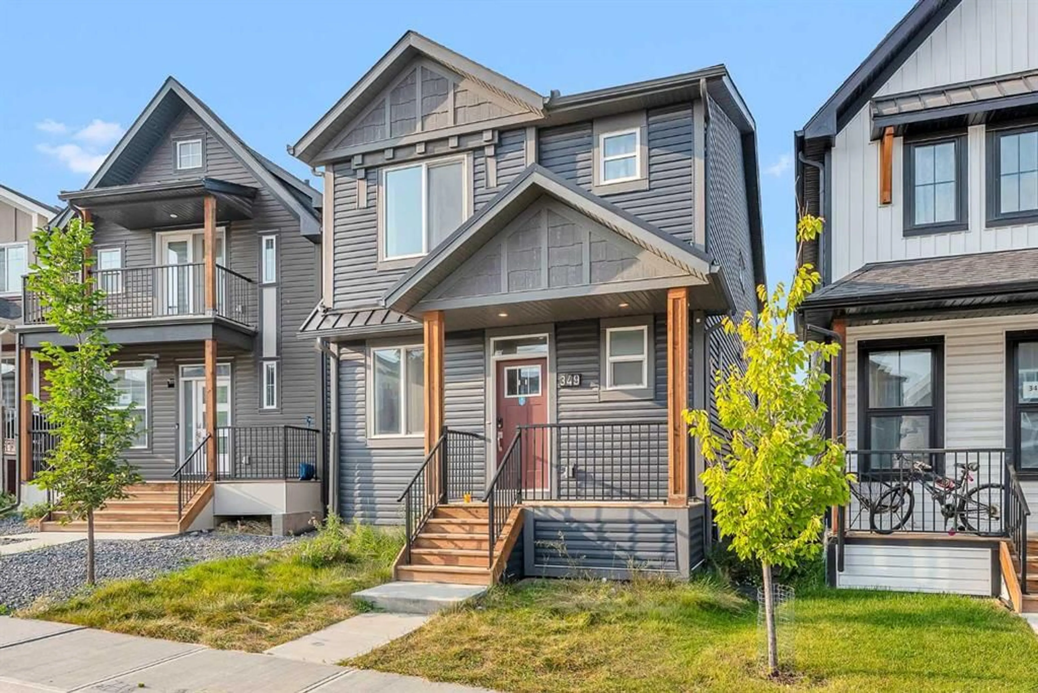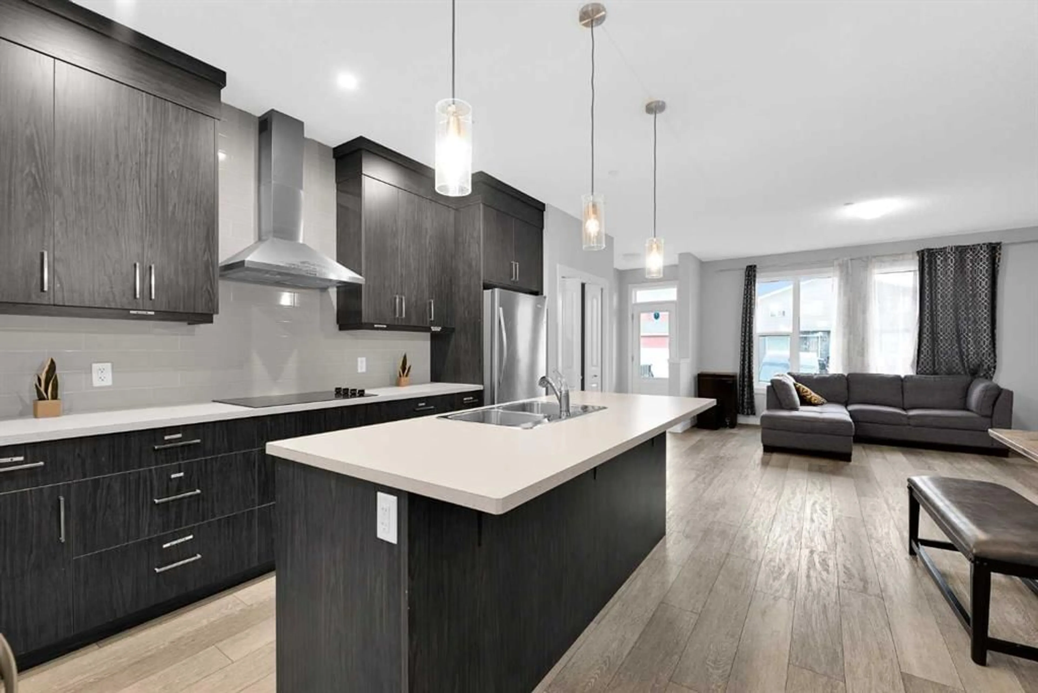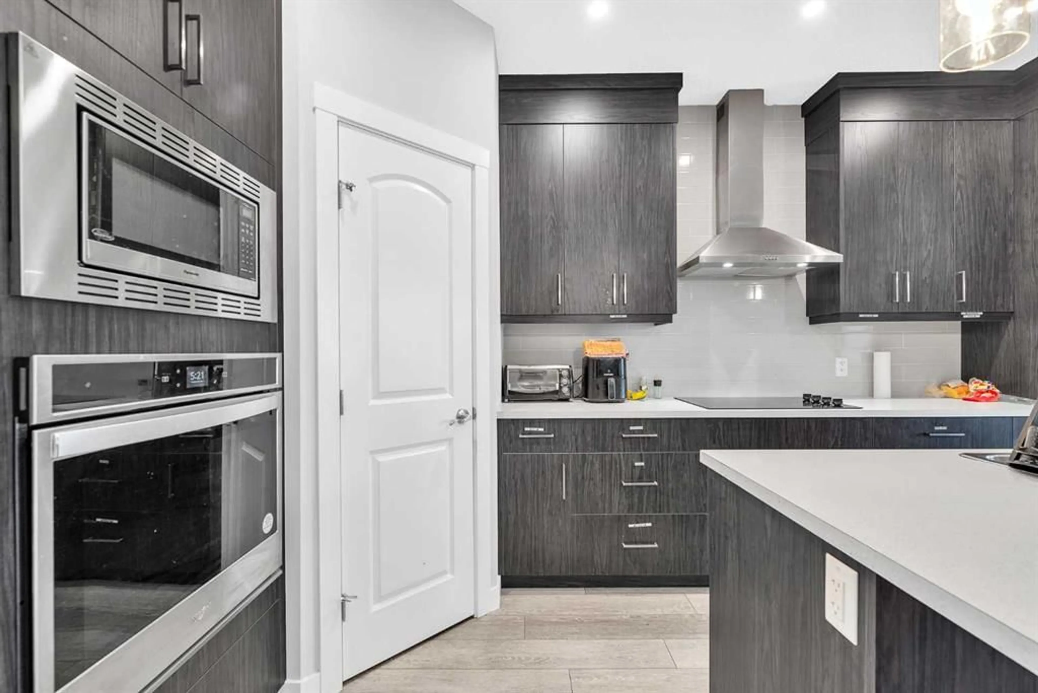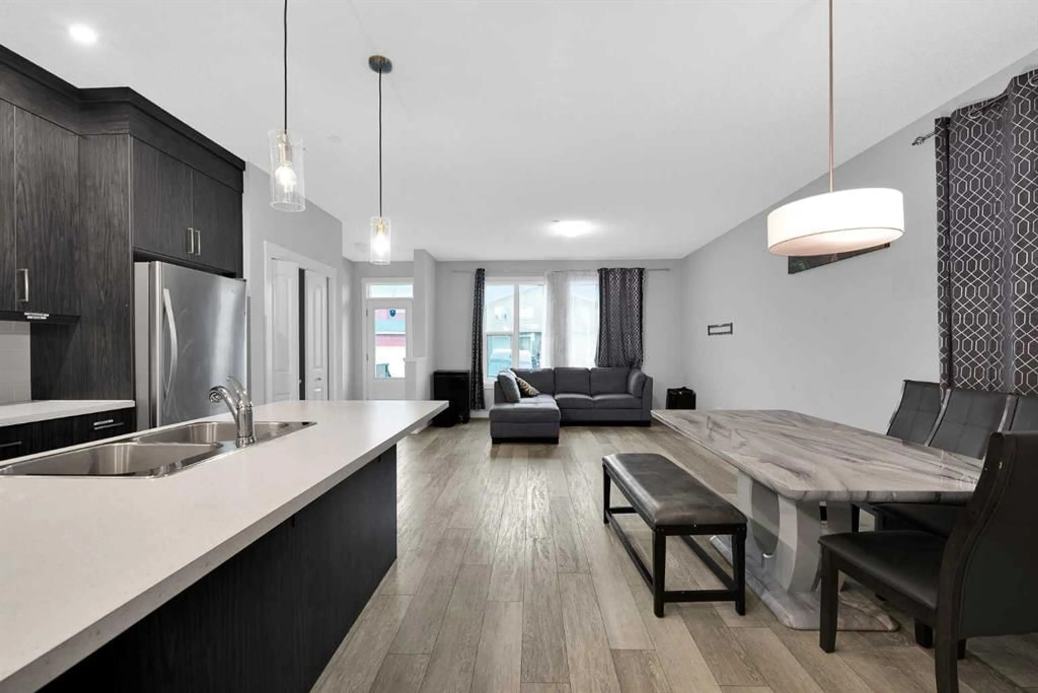349 Calhoun Common, Calgary, Alberta T3P 1T2
Contact us about this property
Highlights
Estimated valueThis is the price Wahi expects this property to sell for.
The calculation is powered by our Instant Home Value Estimate, which uses current market and property price trends to estimate your home’s value with a 90% accuracy rate.Not available
Price/Sqft$354/sqft
Monthly cost
Open Calculator
Description
Welcome to 349 Calhoun Common NE in the desirable community of Livingston. This stunning detached home features a bright open layout with a spacious living room, dining area, powder room, and office. The upgraded kitchen is complete with full-height cabinets, pantry, built-in oven and microwave, electric cooktop, refrigerator, dishwasher, and a stylish chimney hood fan. Upstairs, the large primary bedroom includes a 4-piece ensuite and generous closet. Two additional bedrooms, a full bathroom, laundry room, and a bonus room complete the upper level. private side entrance is ideal for guests. It includes vinyl plank flooring, a modern kitchen with stainless-steel appliances, a 4-piece bathroom, separate laundry, and its own mechanical room with dual furnaces and HRV system. Additional highlights include central A/C, 200-amp electrical panel, front porch, backyard, and a 2-car gravel parking pad. Located in a prime area close to parks, schools, shopping, and easy access to Stoney Trail, Deerfoot Trail, and Calgary International Airport. Don’t miss this incredible opportunity—book your showing today!
Property Details
Interior
Features
Main Floor
Flex Space
36`5" x 27`11"Living Room
43`0" x 41`8"Kitchen
53`10" x 29`2"Dining Room
34`9" x 24`3"Exterior
Features
Parking
Garage spaces -
Garage type -
Total parking spaces 2
Property History
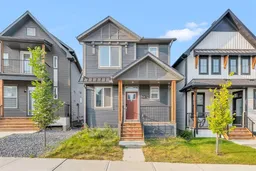 49
49