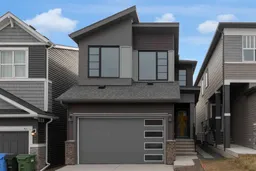Nestled in the vibrant Northeast community of Livingston...enjoy the benefits of living in an established neighborhood that brings a plethora of amenities right to your doorstep, along with swift access to major highways. Welcome to the COLLINGWOOD – a BRAND-NEW home built by Excel homes. This amazing family home has it all – it’s LOADED WITH UPGRADES – has a SOUTH EAST FACING BACKYARD and a SEPARATE ENTRANCE TO FULLY DEVELOPED LEGAL BASEMENT SUITE!!! This home offers 2230 sf & is delivered in an open plan, designed for families & entertaining. This impressive home offers FIVE BEDROOMS...FOUR of the bedrooms on the upper level with an ADDITIONAL bedroom and FULL BATH on the main floor. The kitchen is a show stopper with huge waterfall island, built in SS appliances, gas cooktop & loads of cabinets and drawers for storage. In addition, the main floor boasts a pantry with summer / spice kitchen that offers storage cabinets, stove/hood fan and sink! You’ll notice the back of the house is almost entirely windows, flooding this home w/natural daylight. Exit to your SOUTH EAST FACING backyard thru the oversized patio doors. The family room & dining area are connected & offer huge family / entertaining potential. 9’ ceilings & gorgeous luxury vinyl plank flooring make this space airy & bright. Upstairs you’ll find FOUR spacious bedrooms! The primary suite is separated from the 3 others by a huge bonus room. The primary suite also features an amazing spa like ensuite w/dual sinks, beautiful tile skirted soaker tub & separate shower. Your laundry room (with folding counter) & family bathroom complete this level. THE BASEMENT is fully developed & has a PRIVATE / SEPARATE side entry that leads to your 2-bedroom LEGAL suite, perfect for rental income, extended family or a live-in nanny! This level is built to upstairs standards & features TWO BEDROOMS, a FULL KITCHEN (w/SS appliances), FAMILY ROOM, laundry & 4 PCE BATH. All utilities are separate from the main floor – 2 furnaces & hot water tanks & laundry. Whether you're a growing family, savvy investor, or multi-generational household, this is the home you've been waiting for. With over 35 years of experience, over 15,000 homes built & 75 awards for design & industry excellence, Excel Homes is a wise choice!
Inclusions: Dishwasher,Dryer,Microwave,Refrigerator,See Remarks,Stove(s),Washer
 33
33


