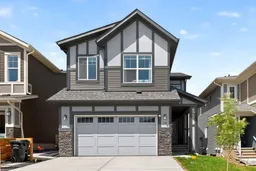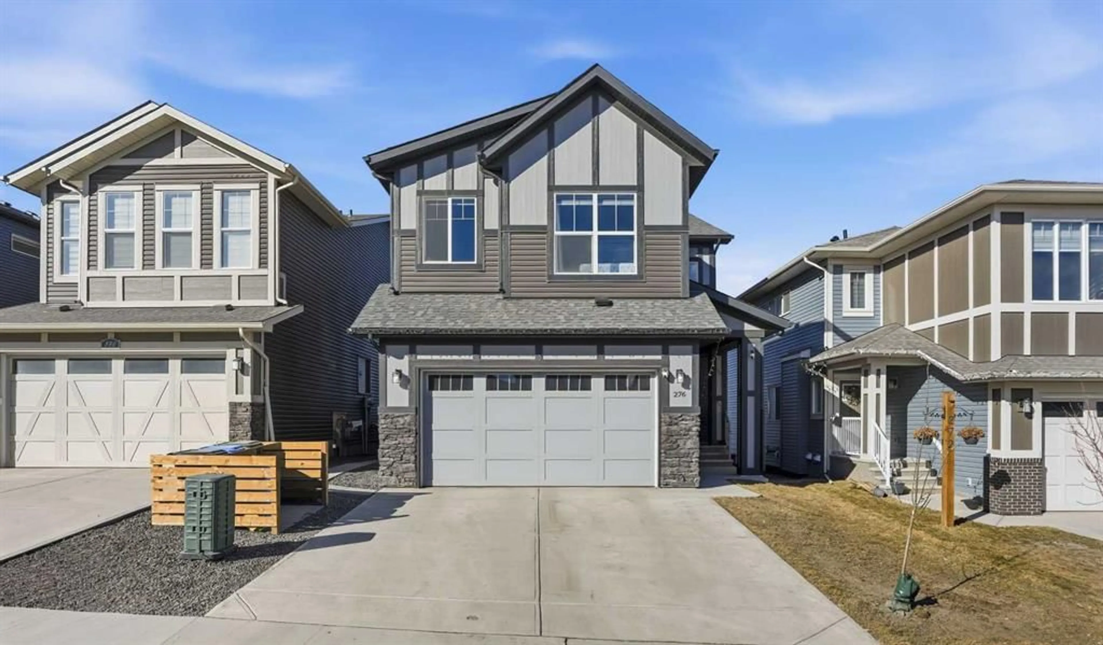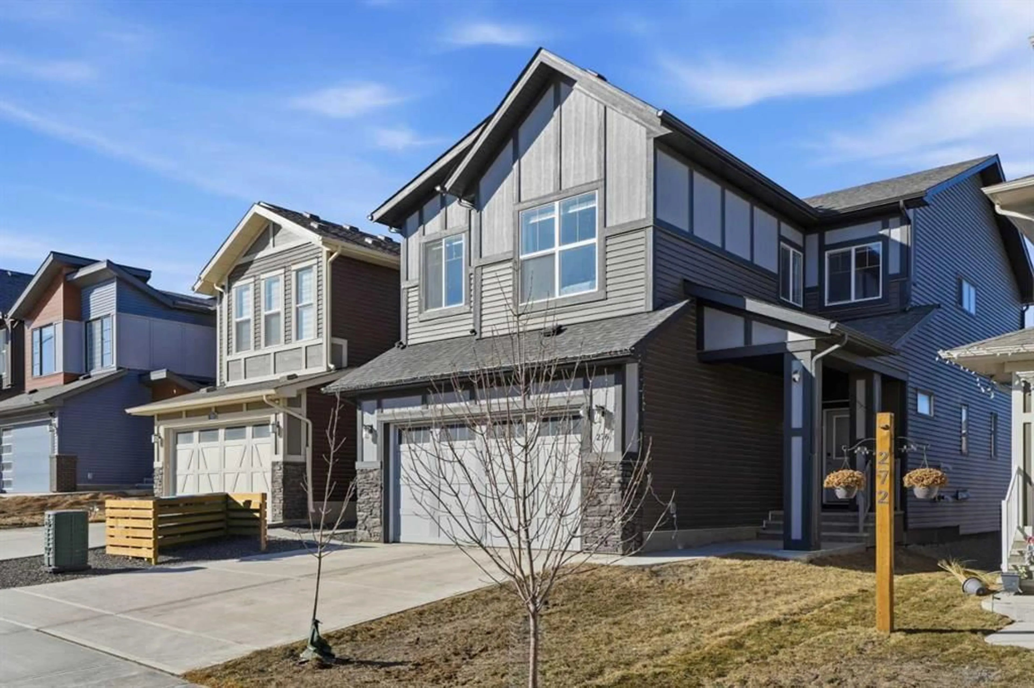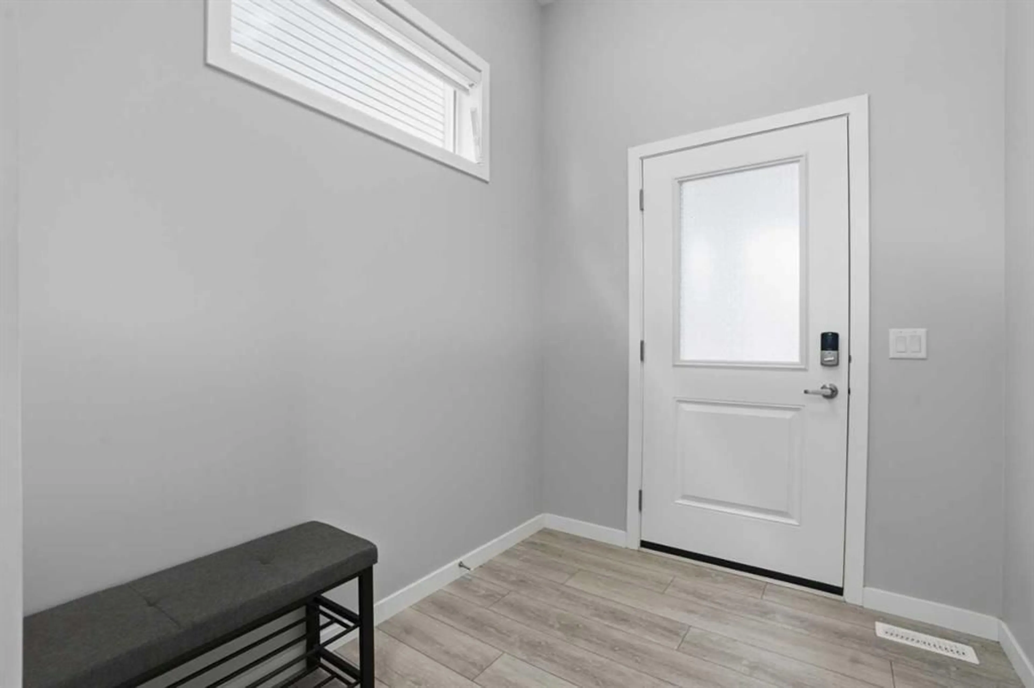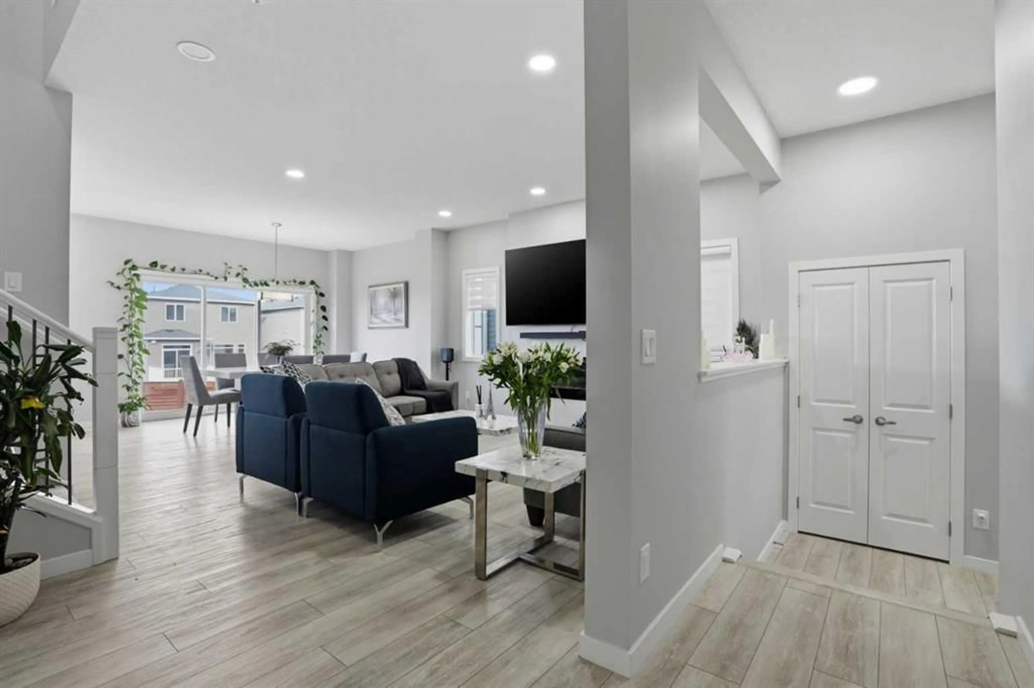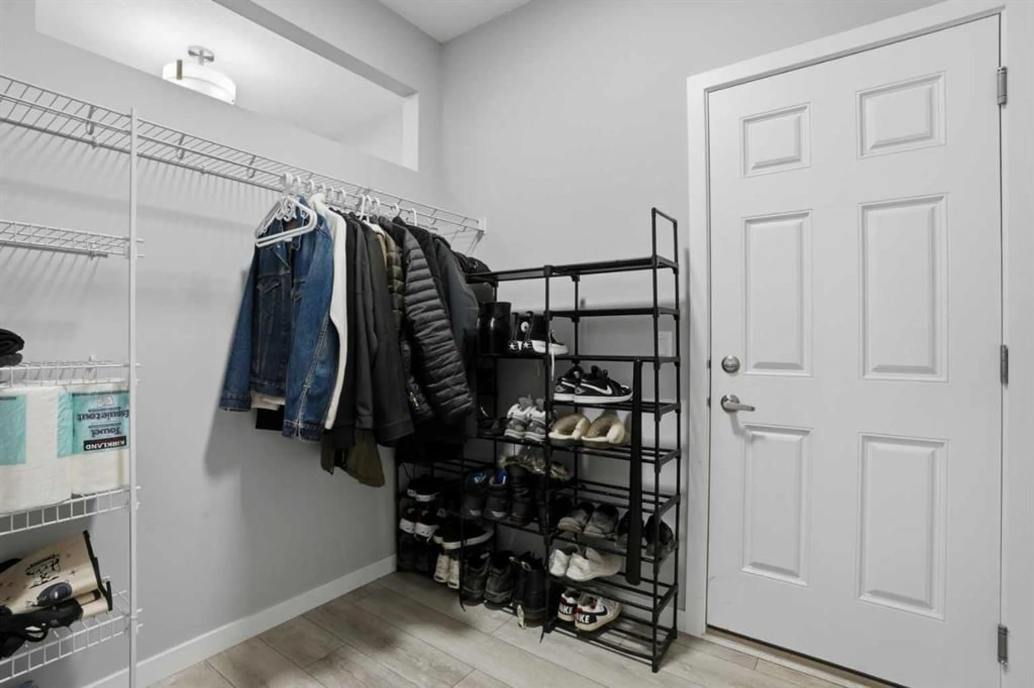276 Calhoun Cres, Calgary, Alberta T3P 2E9
Contact us about this property
Highlights
Estimated valueThis is the price Wahi expects this property to sell for.
The calculation is powered by our Instant Home Value Estimate, which uses current market and property price trends to estimate your home’s value with a 90% accuracy rate.Not available
Price/Sqft$378/sqft
Monthly cost
Open Calculator
Description
** LEGAL 2 Bedroom Basement Suite ** STUNNING Family Home | 2,565 SqFt + 986 SqFt Basement | 9Ft Ceilings on Every Level | Chef's Kitchen | Spice Kitchen | 2x Gas Stove Main Level | Full Height Cabinets | Sparkling Quartz Countertops | Garburator | Central AC | Main Level Bed & 4pc Bath | Electric Fireplace | Large Windows | Recessed LED Lighting | 5 Upper Level Bedrooms | Bonus Family Room | Upper Level Laundry | Separate Entry to LEGAL Basement Suite | Basement Laundry | 2 Beds & 1 Bath | Great Open Floor Plan Kitchen & Living Space | Storage | Massive Backyard | Gas Line BBQ Hookup | Front Attached Double Garage | 8FT Garage Door | Electric Car Charger | & Room Above Garage Extended 3 ft Outwards | Incredible Location. Welcome to your stunning family home boasting 2,565 SqFt throughout the main & upper levels with an additional 986 SqFt in the LEGAL 2 bedroom basement suite. This home beams with modern design and sophistication with its top of the line finishes throughout. The front door opens to a foyer with great closet storage for an tidy & organized space. The open floor plan in conjunction with the high ceilings emphasizes the vastness of this home. The living room is centred with an electric fireplace & leads into the dining room & kitchen. The dining room is framed with a 3 pane sliding glass door that leads to your back yard where you can enjoy summer BBQs with your built in gas line. The outstanding chef's kitchen is outfitted with full height cabinets, sparkling quartz countertops, built-in stainless steel appliances, a gas stove and a kitchen island with barstool seating. Keep this sparkling & use the spice kitchen which has a second gas stove, range hood, single basin sink & both pantry & cabinet storage. The main level has a bedroom & 4pc bath which is perfect for large families or overnight guests! Upstairs holds 4 bedrooms, 2 bathrooms, a family room, den & upper level laundry! The primary bedroom is a personal oasis with a deep walk-in closet & private 5pc ensuite. The ensuite has double vanities, a deep soaking tub, walk-in shower & a pocket door washing closet. Bedrooms 3, 4 & 5 upstairs are all a great size & share the main 4pc bath with an extended single vanity & a tub/shower combo. The family room is a treat as it gives you a place to unwind in the evenings in a plush comfortable setting. The den currently used as the 5th bedroom upstairs is a great multi-use space as it could be used as an office or kids playroom too! The upper level laundry is every home owner's dream as its located near majority of your bedrooms! Downstairs, the legal 2 bedroom basement suite has a separate entry & laundry making it a completely independent level of this home. The basement provides an opportunity for a mortgage helper or if you have multi-generational living, this provides your family with a private home inside your home. The backyard is expansive and ready to be enjoyed all summer long. Hurry & Book a showing at this incredible home today!
Property Details
Interior
Features
Main Floor
4pc Bathroom
4`11" x 7`10"Bedroom
11`10" x 9`0"Dining Room
13`6" x 8`6"Foyer
6`11" x 12`0"Exterior
Features
Parking
Garage spaces 2
Garage type -
Other parking spaces 2
Total parking spaces 4
Property History
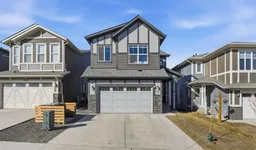 47
47