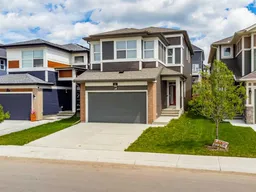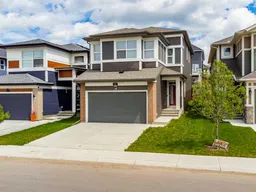Priced to Sell | Traditional lot | 2300+ sqft | Facing estate homes | Very close to park and pond | Solar Panels | Air conditioner | This is a must see unique and a beautifully designed Jayman Built executive home located in the vibrant, family-friendly community of Livingston. This modern residence offers a spacious open-concept layout featuring a bright living room, a stylish dining area, and a gourmet kitchen complete with quartz countertops, a central island, stainless steel appliances, and a walk-in pantry. Ideal for professionals working from home, the main floor also includes a versatile office space.
Upstairs, you'll find a luxurious primary suite with high ceilings, a generous sized walk in closet with shelving installed and a five-piece ensuite , including a soaker tub, dual vanities. Two additional well-sized bedrooms, a large bonus room, convenient upper-level laundry, and a full bathroom provide ample space for comfort and functionality. Great finishes throughout the home .This home also comes with pot lights, ring security system, Central A/C,Tankless Water Heater,EV power outlet and Solar Panels.The unfinished basement awaits your creative ideas and has a soaring close to 10ft high ceiling.
Situated on a quiet street, the property includes a double attached garage and a large deck—perfect for entertaining or relaxing. Enjoy access to Livingston’s state-of-the-art community centre, complete with a gymnasium, skating rink, splash park, and event spaces. With quick access to Stoney Trail, Deerfoot Trail, schools, shopping, and transit, this exceptional home combines style, space, and convenience in one of Calgary’s fastest-growing northwest communities.
Inclusions: Central Air Conditioner,Dishwasher,Gas Stove,Microwave,Range Hood,Refrigerator,Tankless Water Heater,Washer/Dryer
 34
34



