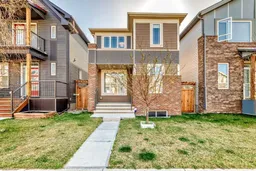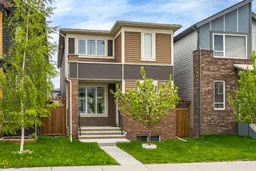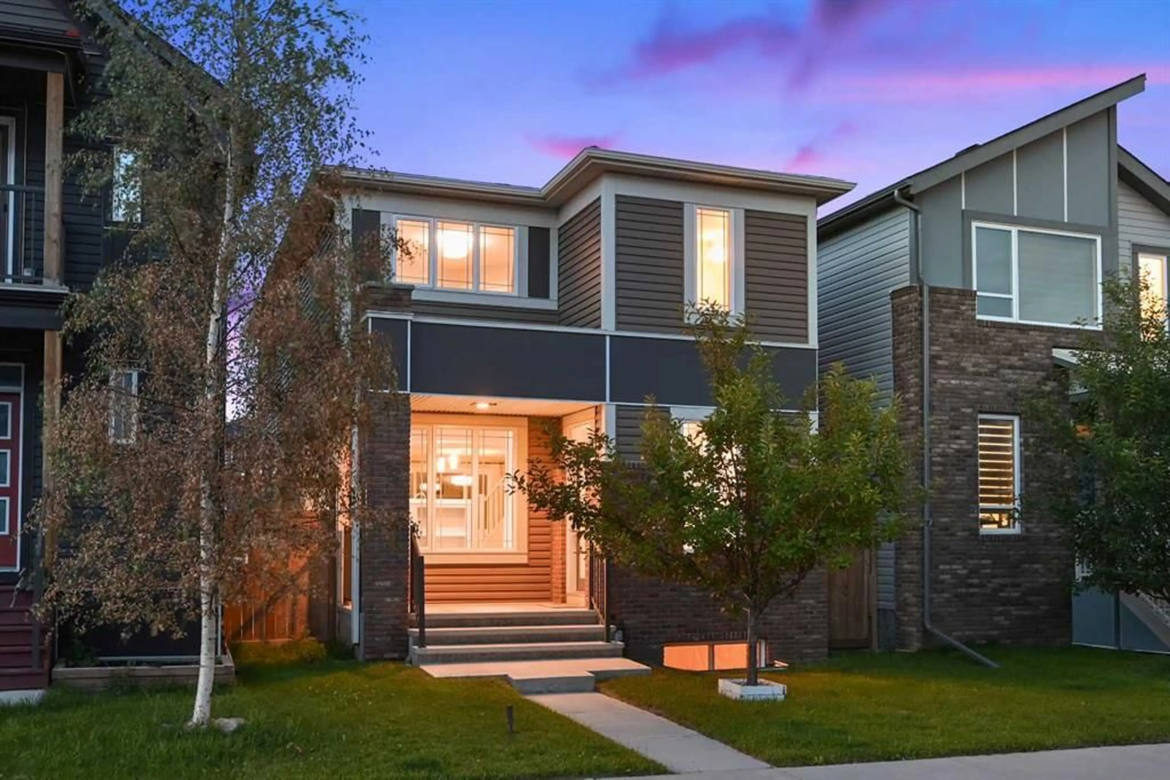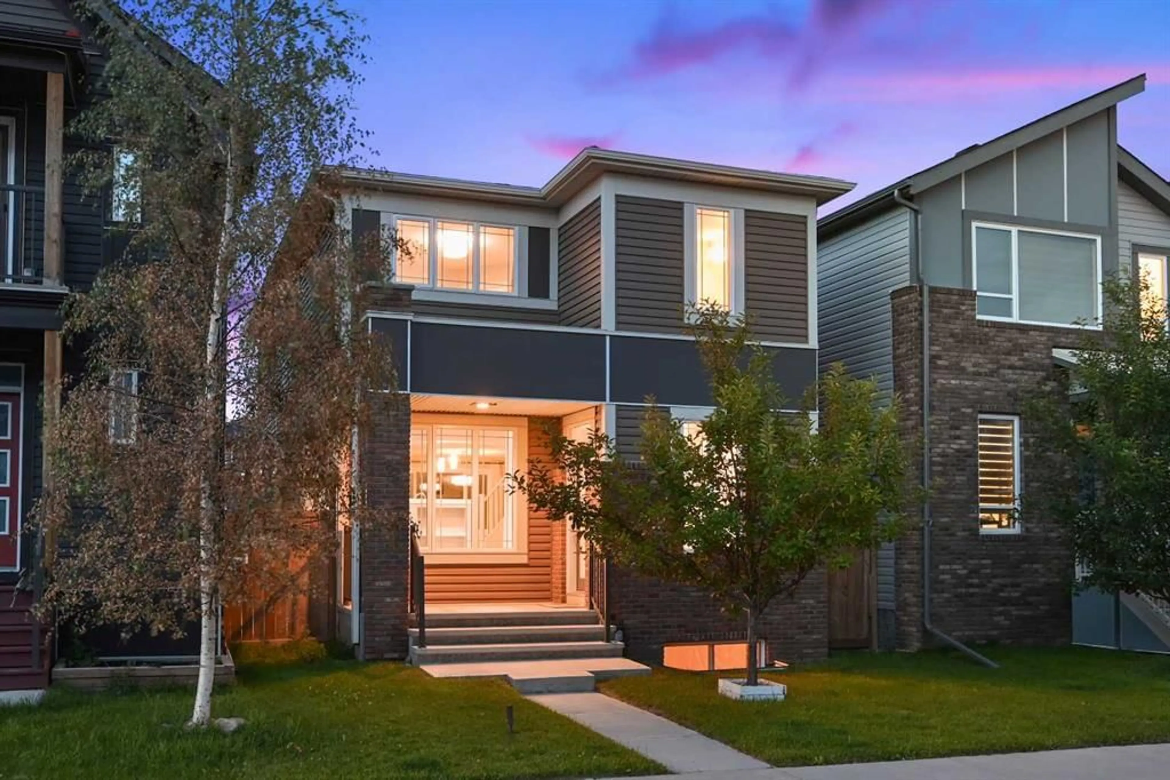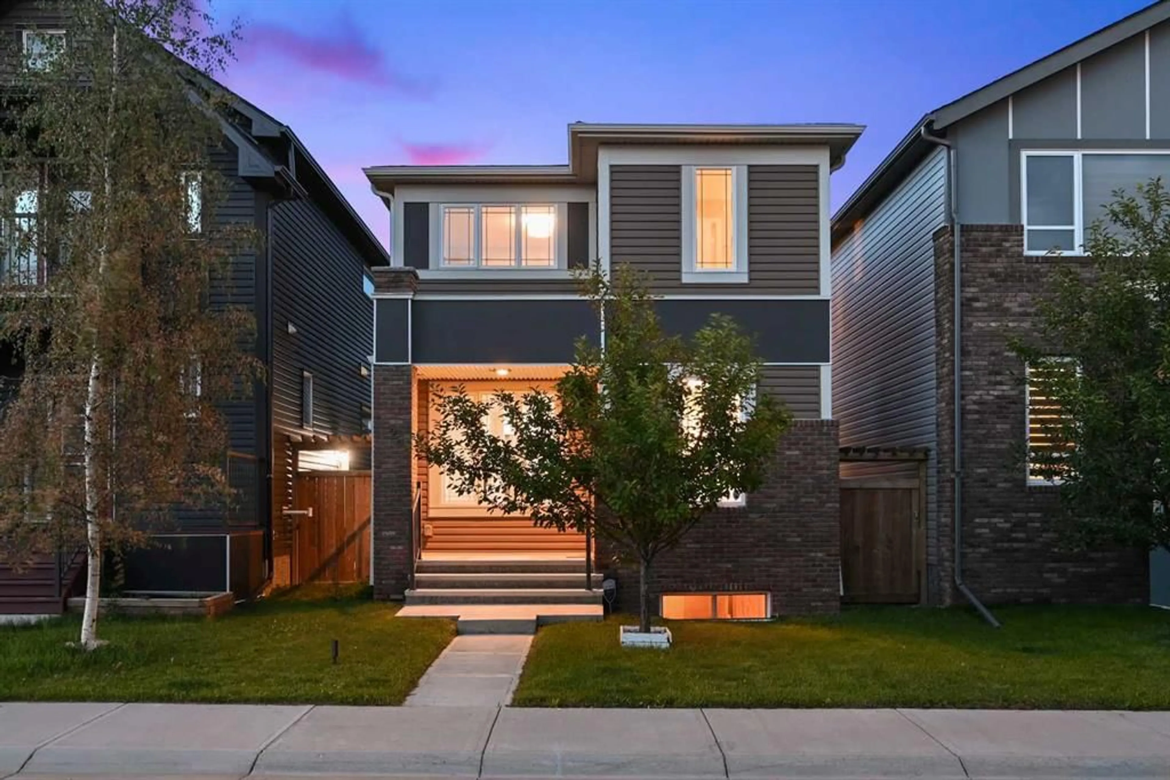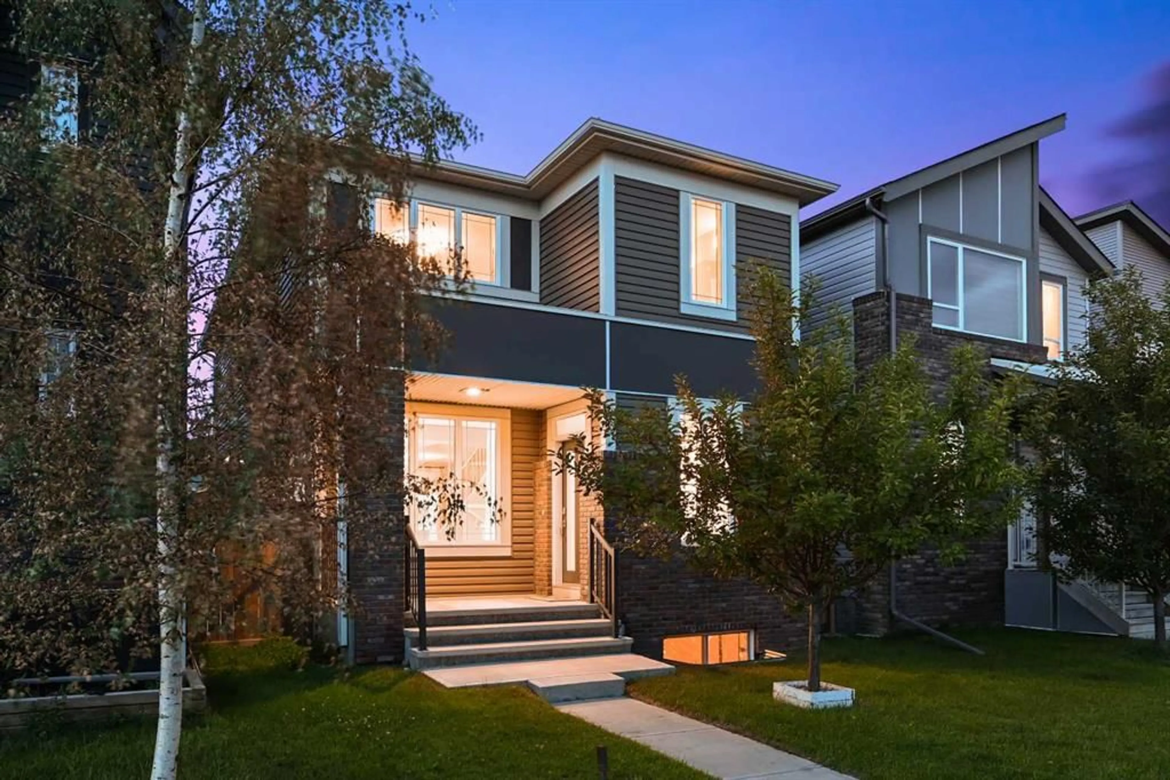26 Howse Row, Calgary, Alberta T3P 0Z4
Contact us about this property
Highlights
Estimated valueThis is the price Wahi expects this property to sell for.
The calculation is powered by our Instant Home Value Estimate, which uses current market and property price trends to estimate your home’s value with a 90% accuracy rate.Not available
Price/Sqft$390/sqft
Monthly cost
Open Calculator
Description
Welcome to this LIKE-NEW, BEAUTIFULLY UPGRADED 3-bedroom, 2.5-bathroom home offering 1,636 sq ft of stylish living space in one of Calgary’s most desirable growing communities. Ideally located on a QUIET STREET near the community centre, pond, and playgrounds—with easy access to Stoney Trail, Deerfoot Trail, Airdrie, and the airport—this home delivers both comfort and convenience. Step inside to a bright and welcoming open-concept layout featuring SOARING CEILINGS, LARGE WINDOWS, and SKYLIGHTS that flood the space with natural light. THE CHEF-INSPIRED KITCHEN is a showstopper, equipped with a MASSIVE QUARTZ ISLAND, QUARTZ COUNTERTOPS, DESIGNER BACKSPLASH, and UPGRADED STAINLESS STEEL APPLIANCES that include a GAS RANGE and REFRIGERATOR WITH WATER AND ICE DISPENSER. Ample cabinetry and sleek finishes make it both functional and beautiful. The cozy living room with a GAS FIREPLACE is the perfect spot to unwind, while the spacious dining area—ideally situated next to the back mudroom and powder room—opens onto a large, private deck with a gas line, ideal for summer BBQs and entertaining. A STUNNING SPIRAL STAIRCASE leads to the upper level where you’ll find two generously sized guest bedrooms, a 4-piece guest bath with QUARTZ COUNTERS, and a convenient LAUNDRY ROOM WITH A FULL-SIZE WASHER AND DRYER. The private primary suite offers a true retreat with a WALK-IN CLOSET and a LUXURIOUS ENSUITE featuring DUAL SINKS WITH QUARTZ COUNTERS and an OVERSIZED WALK-IN SHOWER. The lower level is ready for your future development ideas—whether that’s a home gym, media room, or additional bedrooms. Bonus: SEPARATE SIDE ENTRY near the basement door and ROUGHED IN PLUMBING offers excellent potential for a private suite (subject to the city of Calgary approval) or added flexibility. Outside, enjoy a BEAUTIFULLY LANDSCAPED AND FULLY FENCED BACKYARD, a HUGE REAR DECK perfect for morning coffee or relaxing evenings, and an OVERSIZED DOUBLE DETACHED GARAGE. This is one of Brookfield Residential’s most popular and thoughtfully designed floor plans, showcasing exceptional craftsmanship throughout. Located in the vibrant, master-planned community of Livingston, this home offers access to over 250 acres of parks and green space, an extensive pathway system, and the 35,000 sq. ft. Livingston Hub featuring a gym, skating rink, splash park, and more. With quick access to Stoney and Deerfoot Trails, nearby schools, shopping, and future C-Train access, Livingston is the perfect place for active, connected living. If you are looking for a great investment property, this home was recently rented at $2600 per month. Don’t miss your chance to own this MOVE-IN READY GEM—call your favourite Realtor today to book your private tour!
Property Details
Interior
Features
Main Floor
Living Room
18`10" x 12`8"Kitchen
12`0" x 8`9"Dining Room
13`0" x 10`1"Foyer
6`2" x 6`0"Exterior
Features
Parking
Garage spaces 2
Garage type -
Other parking spaces 0
Total parking spaces 2
Property History
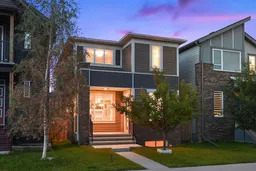 50
50