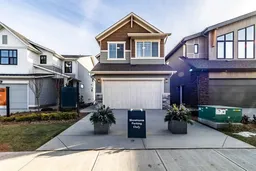SHOW HOME FOR SALE! The beautiful and thoughtfully designed Robson 24 show home is situated on an oversized conventional pie lot in the desirable community of Livingston and it is now for sale! At nearly 3,000 square feet of space, this home features 3 living areas, 5 bedrooms, 4 bathrooms, and 2 flex spaces - making this the perfect family home and ideal for those wanting a layout designed for multi-generational living. The bright and open main level features an impressive curved staircase that offers a timeless design aesthetic and seamlessly integrates into the design. The expansive kitchen features two-tone cabinetry, a waterfall quartz island and quartz slab backsplash, chimney hood fan, built-in microwave and large pantry. The kitchen overlooks both the living and dining areas - making this the ideal space for entertaining with a wall of windows that flood the main level with natural light all day long. A back entrance leads to the rear deck that overlooks the fully landscaped private backyard. The main level is complete with a bedroom and full bathroom - ideal for those with mobility issues or for multi-generational living. Iron spindle railing leads to the upper level where you're greeted by a central bonus room that separates the primary suite from the secondary bedrooms for added privacy. Vaulted ceilings in the primary bedroom create an open and bright space with an expansive walk-in closet and the 5pc ensuite you've dreamed of! A fully tiled shower with 10mm glass surround, soaker tub with tiled feature wall and dual sinks complete the owner's oasis. Two more bedrooms and a 5pc bathroom with dual sinks and a separate laundry room with built-in cabinetry and quartz countertop complete the upper level. The professionally developed basement has large windows providing natural light and features a large rec room, perfect for a TV area, a flex space that is ideal for children's play area, a home office, bedroom and full bathroom! When purchasing a show home, you don't just get a beautiful home, you get all of the added design touches and upgrades you want including custom window treatments, wallpaper feature walls, central A/C, completed landscaping and more. This brand new home is move-in ready and includes Alberta New Home Warranty - allowing you to purchase with peace of mind. This is your opportunity to purchase a one-of-a-kind home that has been beautifully designed inside and out!
Inclusions: Dishwasher,Dryer,Microwave,Range,Range Hood,Refrigerator,Washer,Window Coverings
 34
34


