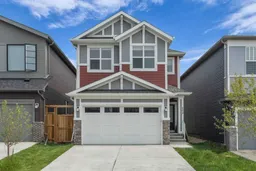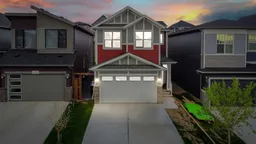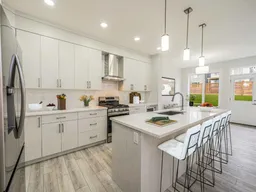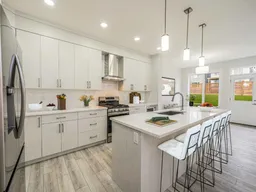This 2024 new home offers over 3,300 sq ft of beautifully designed living space on an oversized 31 ft wide by 135 ft deep lot. With a total of 8 bedrooms, including a 3-bedroom legal suite with its own private entrance, kitchen, laundry, and living area, this property is perfect for large families or those looking for rental income potential. The main floor features a spacious bedroom and a full bathroom, ideal for guests or multi-generational living. The open-concept kitchen is a chef’s dream, equipped with stainless steel appliances, a gas stove, chimney hood fan, oversized island, and a walk-in pantry. The living and dining areas are bright and inviting, with large windows, 9 ft ceilings, and an elegant electric fireplace.
Upstairs, you’ll find four generously sized bedrooms, including two master bedrooms with private ensuites. The other two bedrooms share a full bathroom, and a convenient laundry room is located on the same level. A vaulted bonus room with pot lights adds the perfect touch of comfort and functionality for family gatherings or relaxation. The legal suite is finished with high-end details, including granite countertops and stainless steel appliances. Additional features include a 220V outlet for electric vehicle charging and close proximity to schools, shopping, parks, and other essential amenities. This home combines luxury, functionality, and investment potential all in one.
Inclusions: Built-In Gas Range,Built-In Oven,Dishwasher,Dryer,Garage Control(s),Microwave
 34
34





