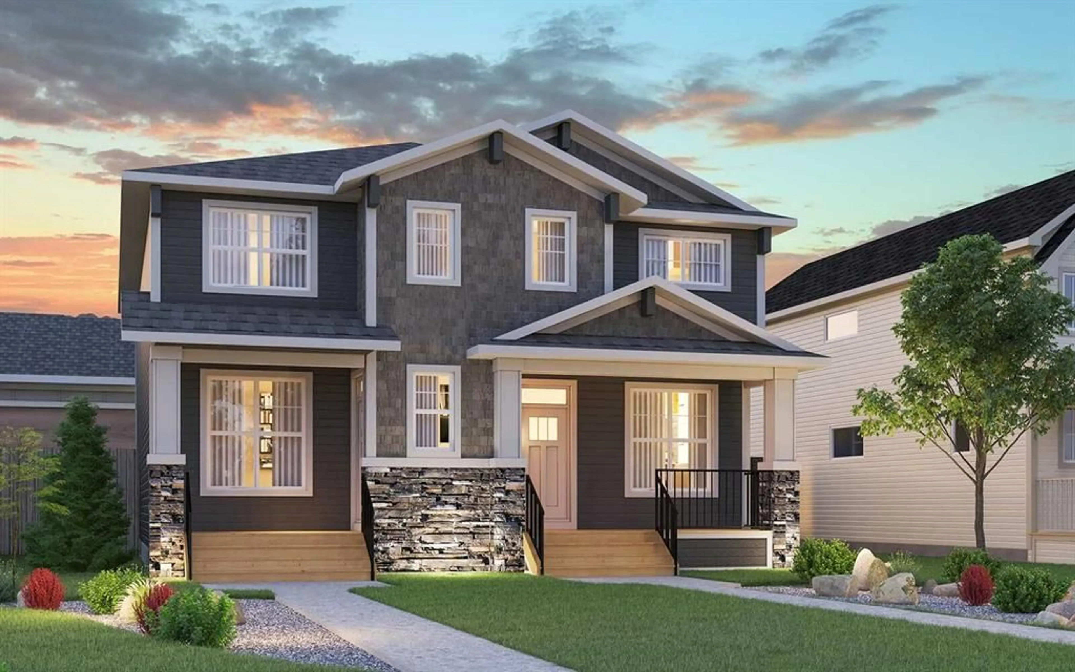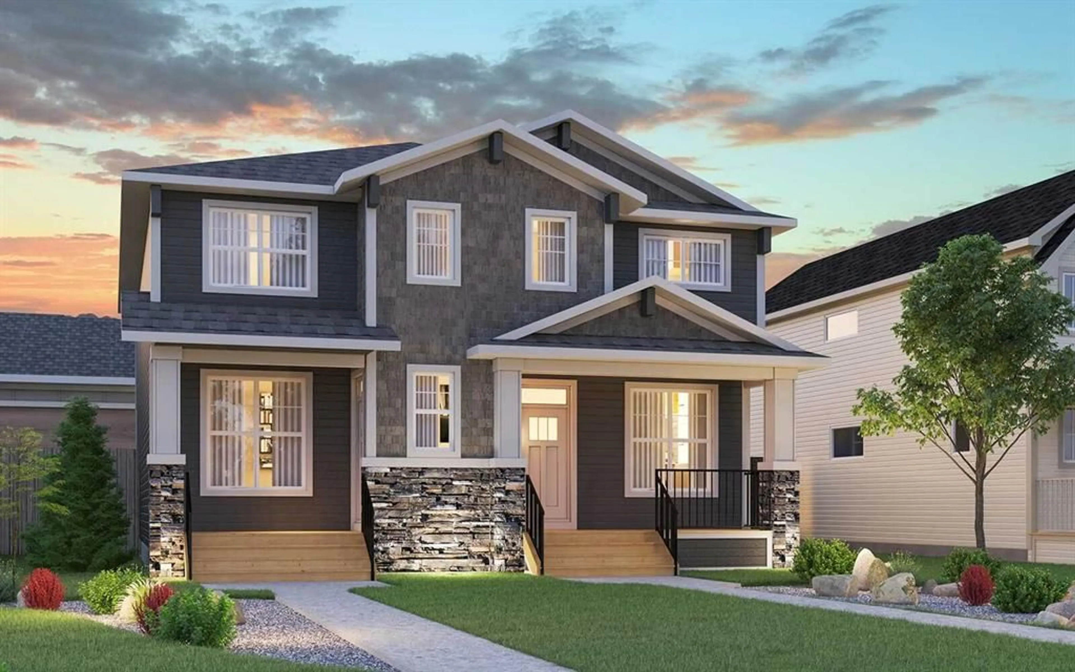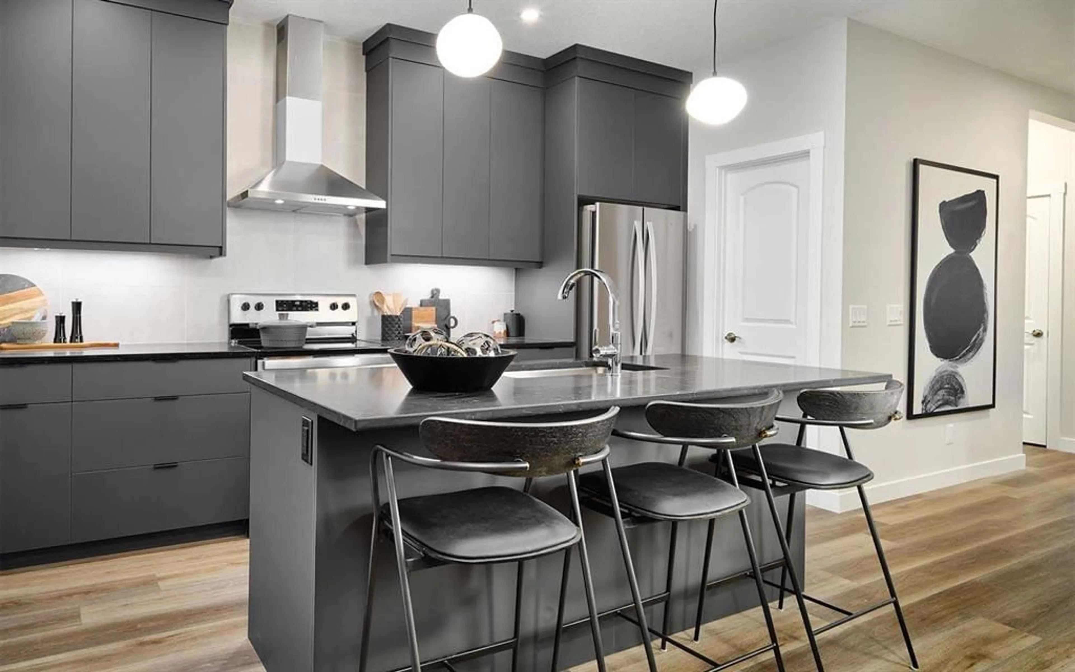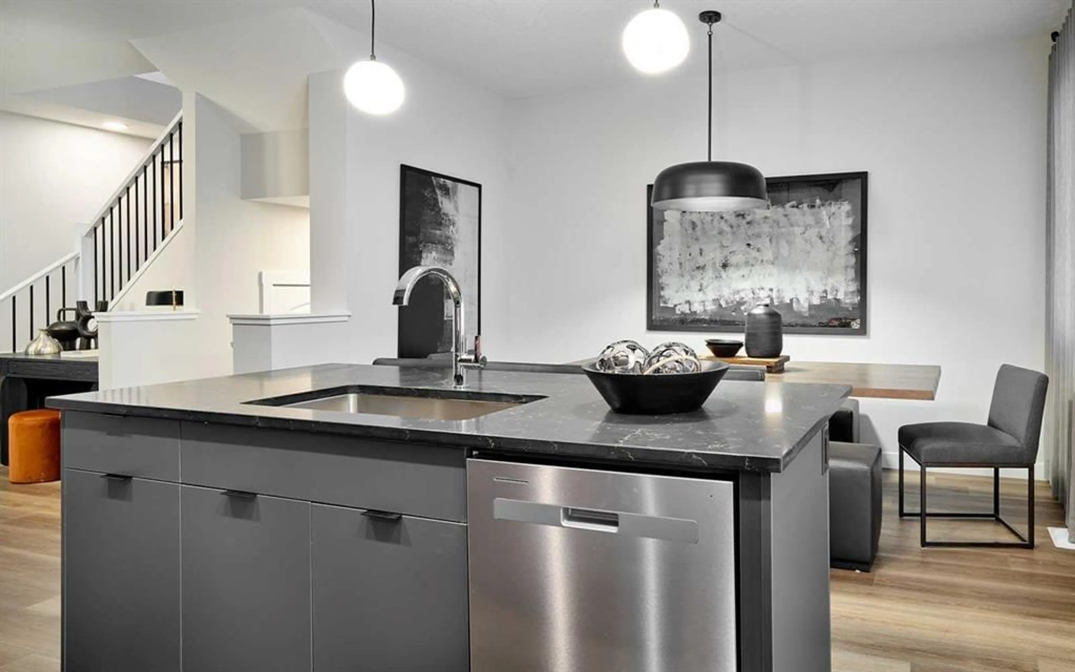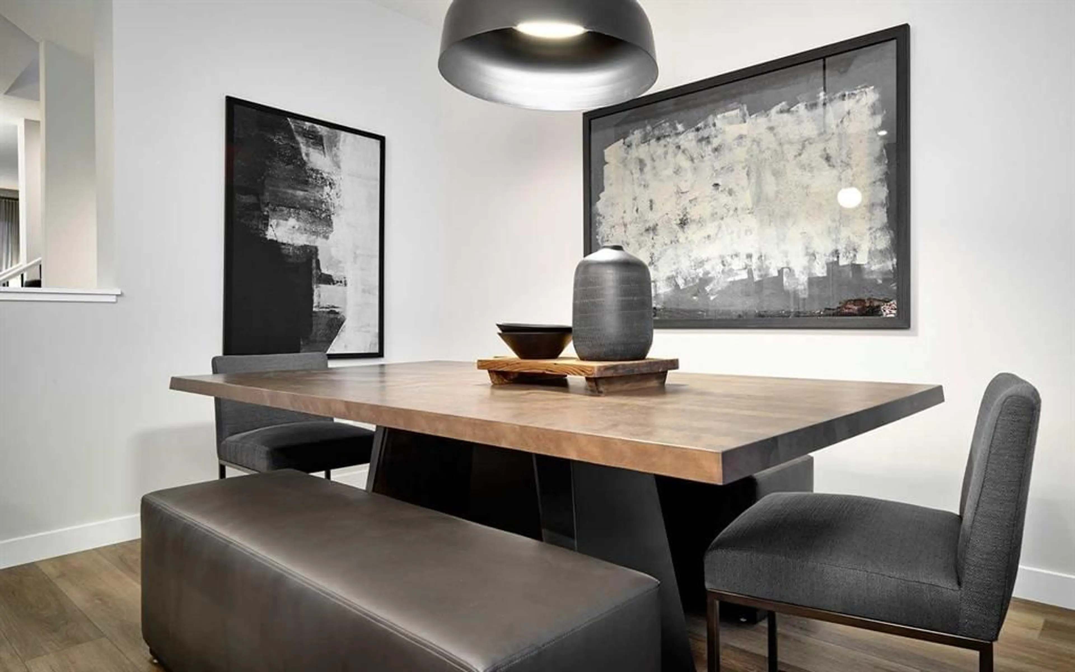19 Herron Walk, Calgary, Alberta T3P 2L2
Contact us about this property
Highlights
Estimated valueThis is the price Wahi expects this property to sell for.
The calculation is powered by our Instant Home Value Estimate, which uses current market and property price trends to estimate your home’s value with a 90% accuracy rate.Not available
Price/Sqft$398/sqft
Monthly cost
Open Calculator
Description
Welcome to the stunning, brand-new Wicklow, built by Brookfield Residential, featuring a legal basement suite and ideally situated in the heart of Livingston, fronting onto a beautiful green space! This thoughtfully designed home offers nearly 1,700 sq. ft. of above-grade living space, with 3 bedrooms, 2.5 bathrooms, a fully legal 1-bedroom basement suite with a private side entrance, and a single-garage with a parking pad, perfect for a rental suite, extended family, or guests. The main level features 9' ceilings that enhance the sense of space and comfort throughout. At the heart of the home is a gourmet kitchen equipped with a built-in chimney hood fan and a built-in microwave, opening directly to the dining area and patio doors that lead to the backyard. The spacious front great room is filled with natural light from its expansive windows, creating a bright and welcoming atmosphere all day long. Upstairs, a central bonus room smartly separates the primary suite from the additional bedrooms, offering extra privacy. The primary suite includes a walk-in closet and a luxurious 4-piece ensuite with dual sinks and a walk-in shower. Two more bedrooms, a full bathroom, and a laundry room complete the upper level. The fully finished basement features a self-contained legal 1-bedroom suite with a full kitchen and separate entrance, an incredible added value whether you’re looking for rental income or multi-generational living options. The backyard leads to a private single-detached garage plus an additional parking pad for extra convenience. This home is also protected by both the builder's warranty and Alberta New Home Warranty for added peace of mind.
Property Details
Interior
Features
Main Floor
Kitchen
13`8" x 8`3"Dining Room
8`8" x 13`4"2pc Bathroom
Great Room
17`0" x 13`0"Exterior
Parking
Garage spaces 1
Garage type -
Other parking spaces 1
Total parking spaces 2
Property History
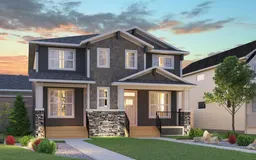 36
36
