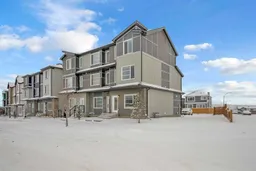Stunning 3-Storey Modern Corner Townhouse | 1668 Sq Ft | 3 Beds + Den | 3.5 Baths | NO Condo Fees | Sought-After Livingston NW
Step into elevated living with this show-stopping 3-storey corner lot townhouse in the heart of vibrant Livingston NW. Boasting 1,668 sq ft of upgraded living space, NO condo fees, and a fully finished basement, this modern masterpiece is perfect for growing families, savvy professionals, and stylish investors alike.
Main Floor:
Be welcomed by a sunlit open-concept layout featuring oversized windows, a spacious living room, and a chef-inspired kitchen with quartz countertops, a large island, full-height cabinetry, elegant tile backsplash, and premium stainless steel appliances. A sleek 2-piece bath and a convenient rear entrance to your private parking pad complete this level.
Second Floor:
This level offers two generously sized bedrooms, a full 4-piece bathroom, and a spacious laundry room with built-in storage.
Third Floor – Private Primary Retreat:
Enjoy your own dedicated sanctuary with a private staircase leading to the entire third floor, featuring a spacious primary bedroom, a luxurious 5-piece ensuite with dual vanities, a soaker tub, a glass-enclosed shower, and a large walk-in closet.
Finished Basement:
The fully finished basement adds incredible versatility with a fourth bedroom, den, full bathroom, walk-in closet, and additional storage—ideal for guests, a home office, or multi-generational living.
Location and Lifestyle:
Nestled in the dynamic and fast-growing community of Livingston NW, this home offers quick access to Stoney Trail, shopping centers, top-rated schools, parks, playgrounds, and upcoming community developments. Whether commuting to the city or escaping to the Rocky Mountains, this location delivers both convenience and lifestyle.
Don’t miss this exceptional opportunity. Book your private showing through ShowTime today.
Inclusions: Dishwasher,Electric Stove,Microwave Hood Fan,Refrigerator,Washer/Dryer
 48Listing by pillar 9®
48Listing by pillar 9® 48
48


