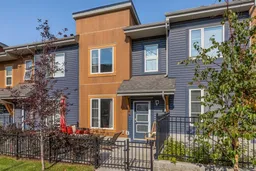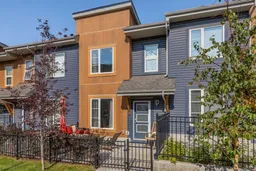Situated in the innovative and vibrant community of Livingston, this beautifully designed, open-concept home combines modern style with everyday comfort. Nestled in one of the most peaceful corners of the complex and overlooking a serene courtyard, this home offers its own private front-yard retreat. With 1249 sq. ft. of developed living space, high-quality finishes, and thoughtful upgrades throughout, this home is sure to impress. Bright and airy, the interior showcases oversized windows, 9-foot ceilings, and luxury vinyl plank flooring that extends gracefully through every room. The stylish kitchen is masterfully designed for efficiency and entertaining. Featuring premium upgraded quartz countertops, elegant herringbone tile backsplash, shaker-style two tone cabinets, stainless steel appliances including a gas stove, and a sprawling island. The kitchen flows seamlessly into a refined dining area and living room, centered around a cozy fireplace, ideal for entertaining and relaxation. A versatile flex space, perfect for a home office, and powder room complete the main floor. Upstairs, the second floor continues to impress with dual primary bedrooms, each with their own ensuite and walk-in closet. Enjoy the practicality of the upper-floor laundry room paired with extra storage space, keeping your home organized and efficient. Step outside to a spacious private patio complete with a cozy fire table, perfect for relaxing evenings or morning coffee. The double attached garage provides plenty of room for parking and storage, while the unfinished lower level awaits your personal touch. Just steps from your front door, the LIVINGSTON HUB offers endless recreation and fun for families. Enjoy the tennis courts, skate park, ice rink, playground, splash park, gymnasium, and a variety of community programming—everything you need to stay active and entertained.
Inclusions: Dishwasher,Dryer,Gas Stove,Microwave Hood Fan,Refrigerator,Washer
 35
35



