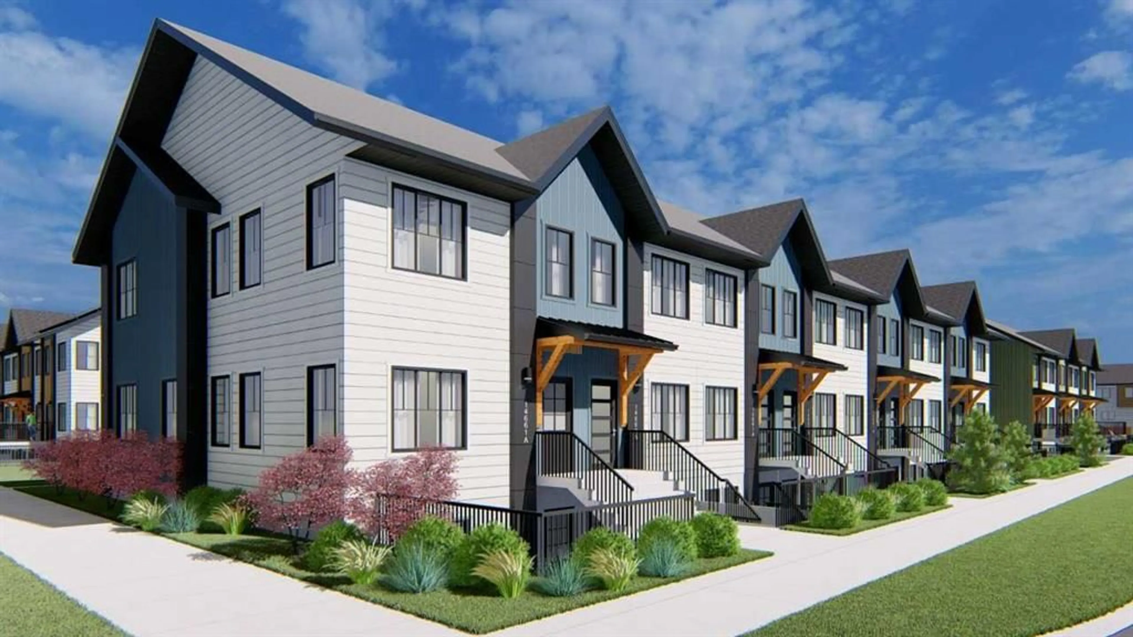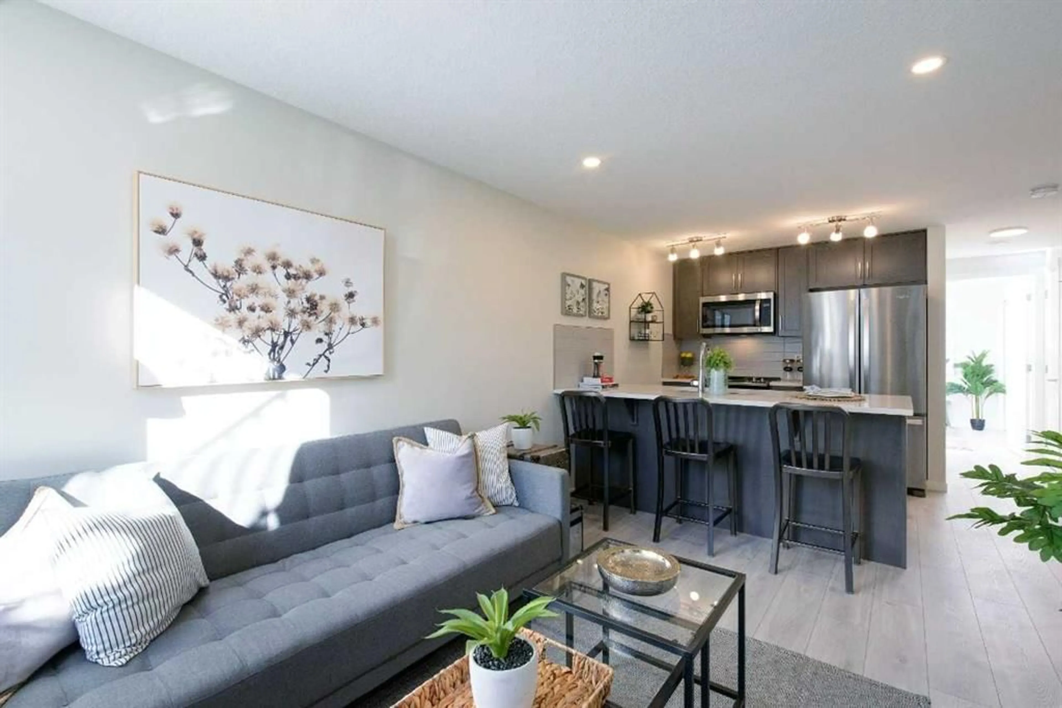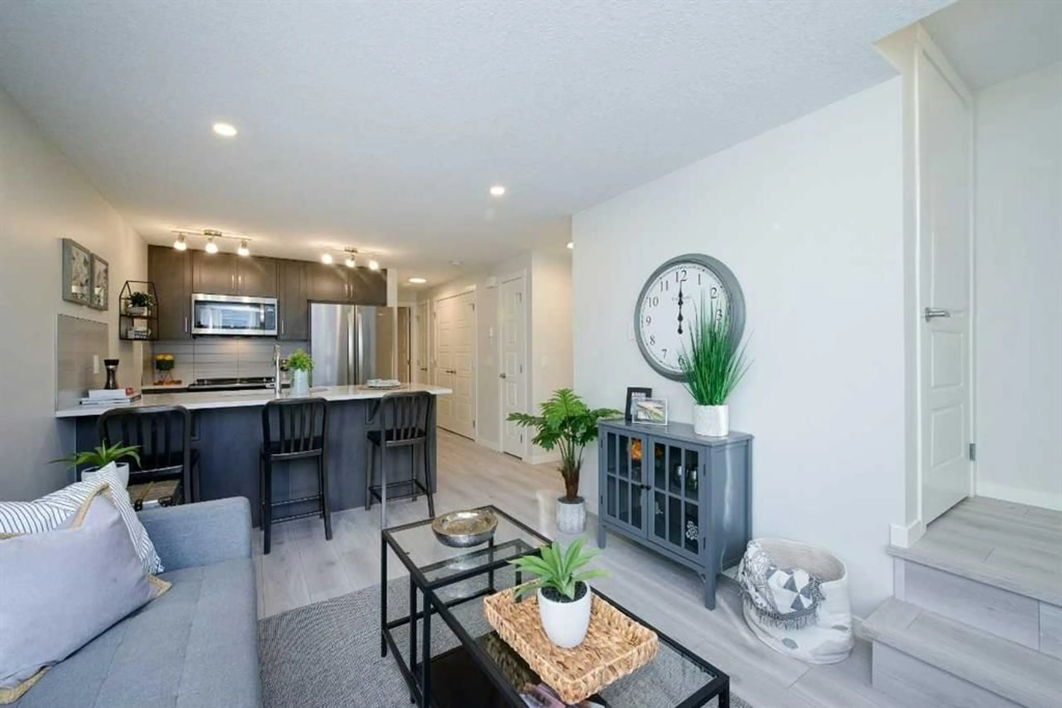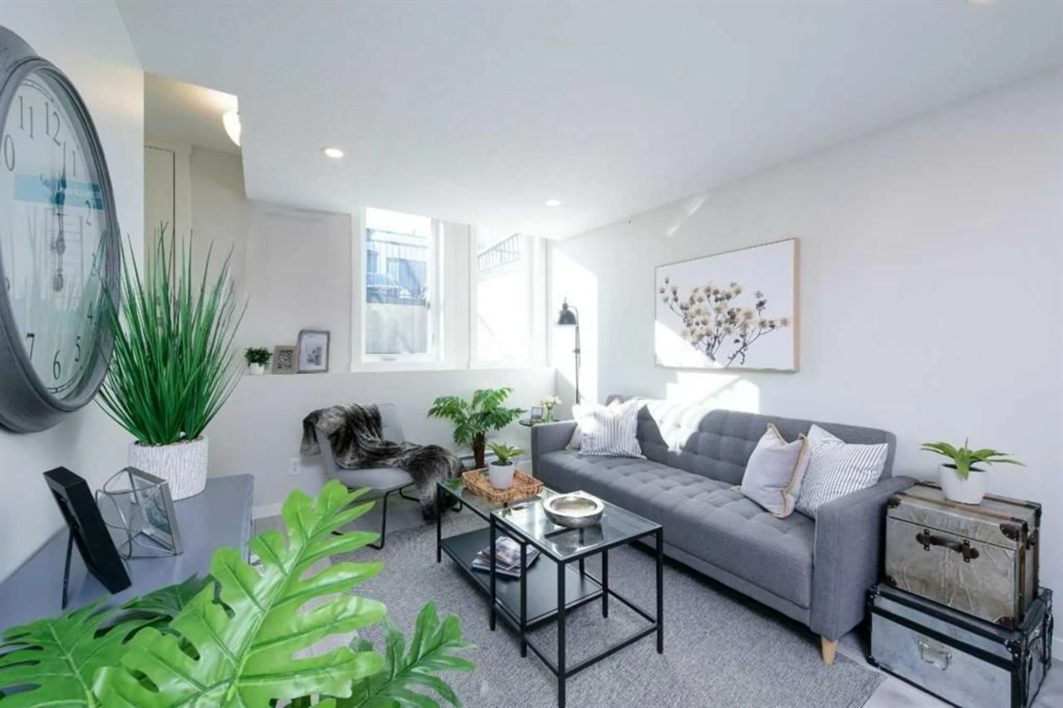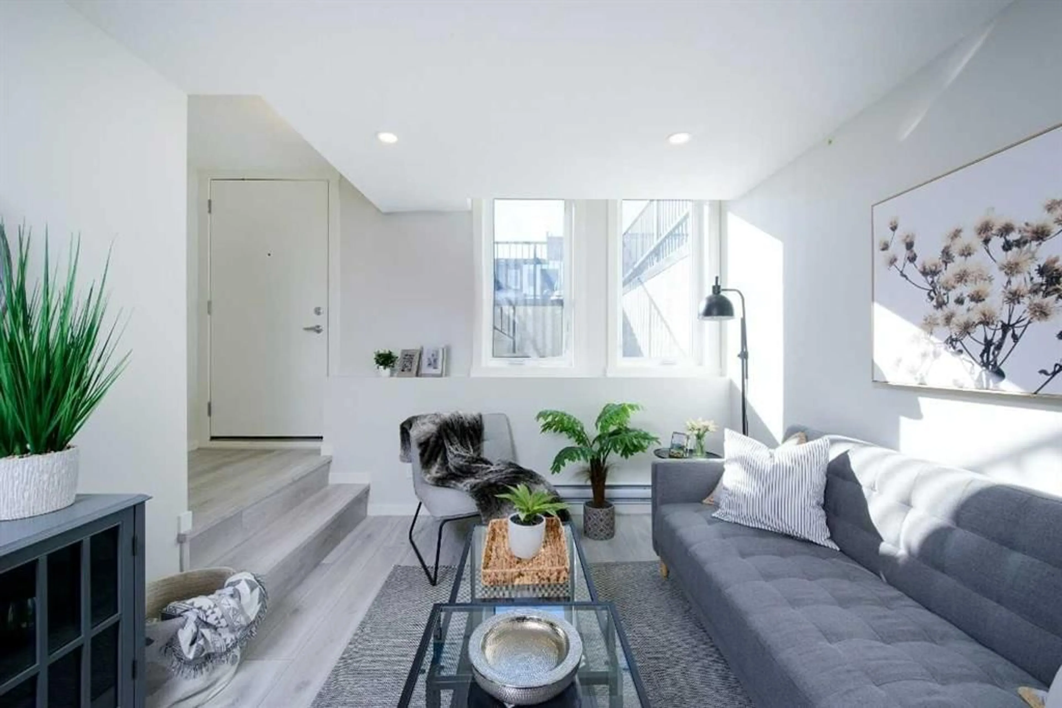Contact us about this property
Highlights
Estimated valueThis is the price Wahi expects this property to sell for.
The calculation is powered by our Instant Home Value Estimate, which uses current market and property price trends to estimate your home’s value with a 90% accuracy rate.Not available
Price/Sqft$582/sqft
Monthly cost
Open Calculator
Description
The Braeburn floorplan is a beautifully compact one-bedroom, one-bathroom townhome designed for comfort and efficiency. Built to Net Zero Ready standards, it features superior insulation, triple-pane windows, and advanced construction techniques that keep energy costs low and comfort high. Inside, you'll find a fully equipped kitchen with modern appliances and a convenient eating counter connected to a stylish living area perfect for relaxation or entertaining. The separate bedroom offers a peaceful retreat, and the adjacent bathroom boasts quality fixtures and finishes. This home also includes an outdoor living space, extending your living area and providing the perfect morning coffee or evening relaxation spot. Ideal for first-time homebuyers or investors, the Braeburn offers a smart, efficient introduction to homeownership. Every square foot of this home is thoughtfully designed to maximize functionality, energy efficiency and style. Photos representative.
Property Details
Interior
Features
Main Floor
4pc Bathroom
Bedroom - Primary
9`10" x 11`6"Kitchen
9`0" x 11`6"Living Room
12`10" x 10`2"Exterior
Features
Parking
Garage spaces -
Garage type -
Total parking spaces 1
Property History
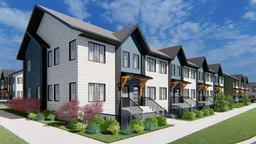 18
18
