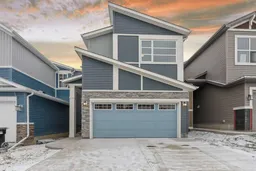Welcome to this high-quality, beautiful new built home by Morrison Homes, located in the highly sought-after community of Livingston. Ideally situated near parks, playgrounds, and with quick access to Stoney Trail, Deerfoot Trail, Cross Iron Mills, and Costco, this home is surrounded by estate properties and greenspace. The main floor features an open concept design with 9’ ceilings, a gourmet kitchen complete with upgraded appliances, a large island, and a walk-through pantry. The cozy living room boasts an electric fireplace. Additionally, there is a mudroom and powder room on this level. Upstairs, you'll find a bonus room, a large primary bedroom with large windows, a walk-in closet, and an ensuite with double vanities, a shower, and a tub. Two additional generously-sized bedrooms, a full bathroom, and a laundry room complete the second floor. The undeveloped basement provides a blank canvas for your personal touch and includes a separate entrance and extra windows for easy future suite development subject to approval and permitting by the city. Thoughtful upgrades throughout the home include extra windows providing plenty of natural light throughout the house, raised foundation with walls increased to 9’ for added height in basement and advanced home automation systems for convenience. This home also comes with the New Home Warranty, offering peace of mind. Livingston is one of Calgary's most desirable neighborhoods, offering incredible amenities, including the 35,000 sq. ft. Livingston Hub, which features an ice rink, water spray park, gymnasium, playground, tennis court, banquet facility, community kitchen, daycare space, and more.
Inclusions: Dishwasher,Dryer,Garage Control(s),Gas Range,Microwave,Range Hood,Refrigerator,Washer
 28
28


