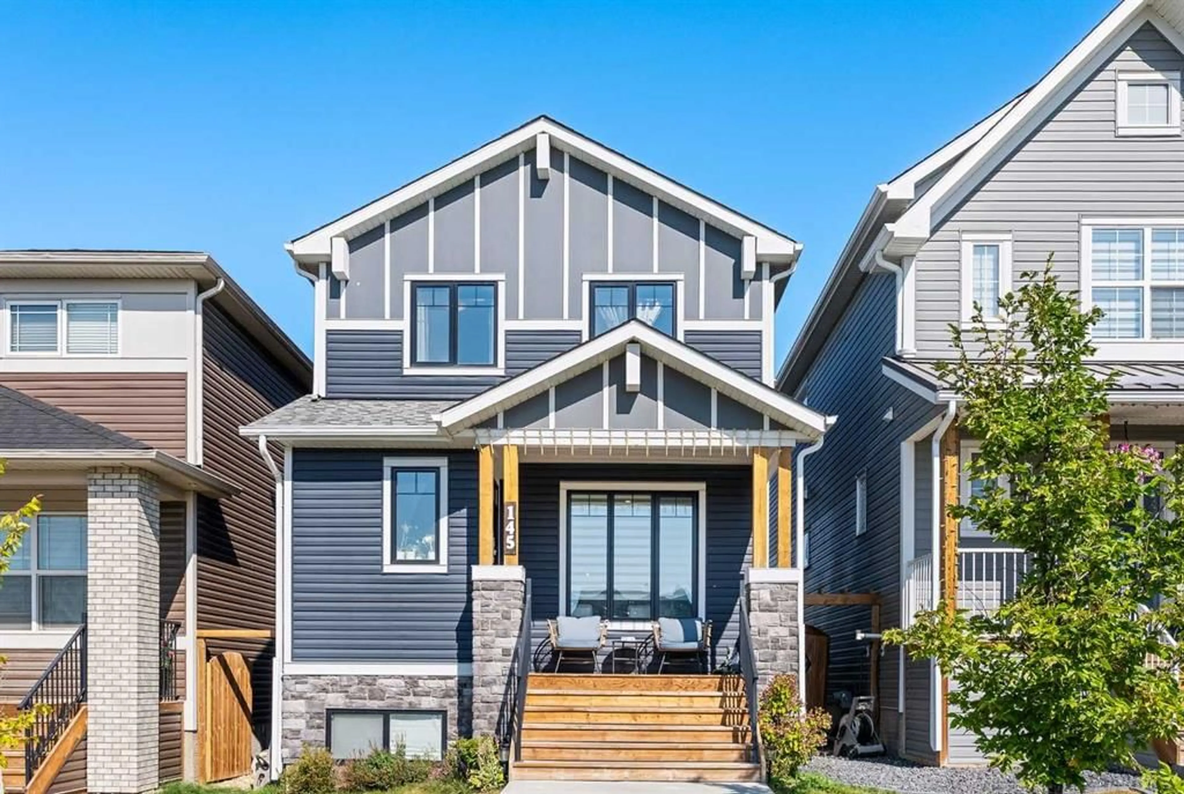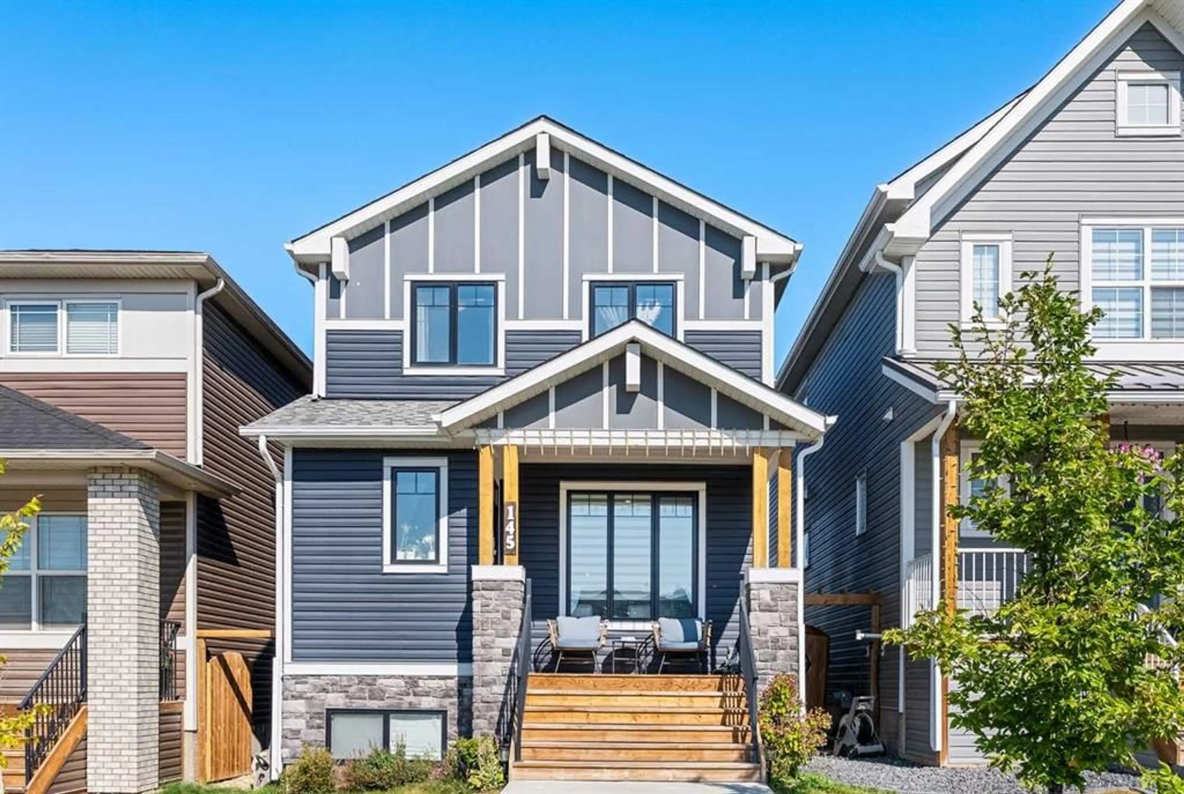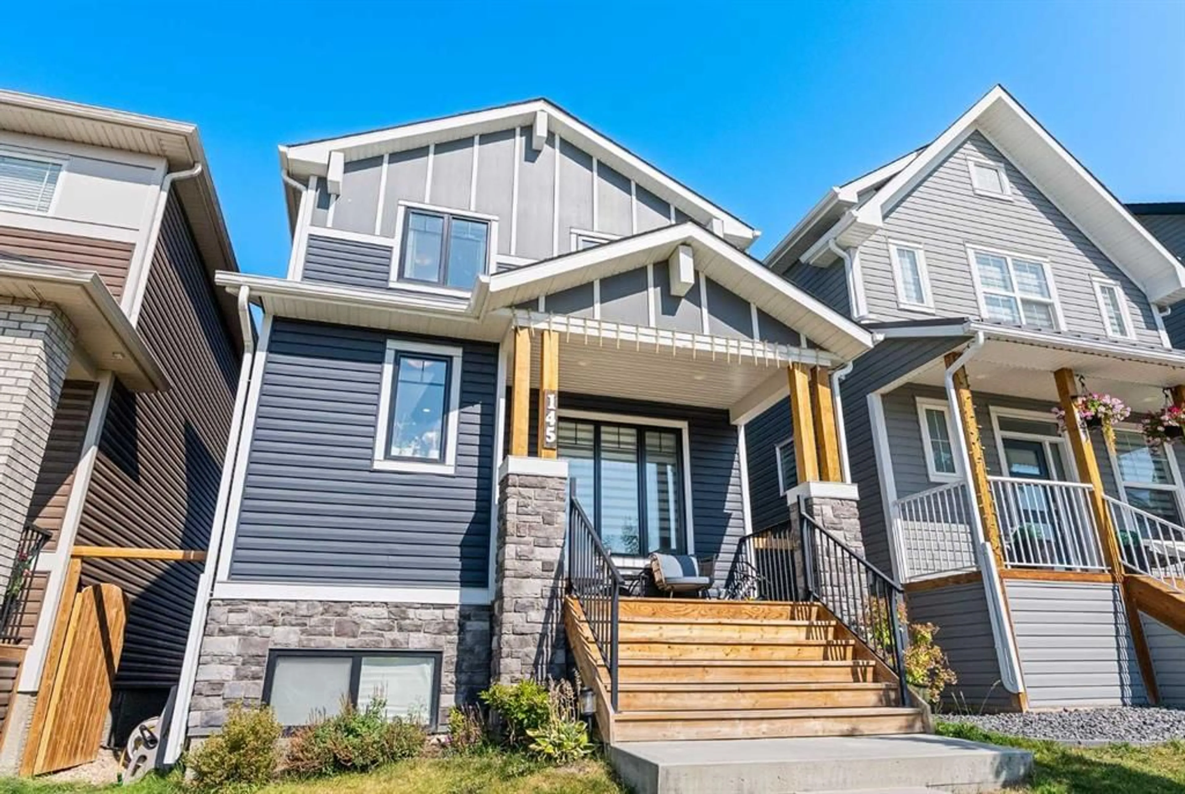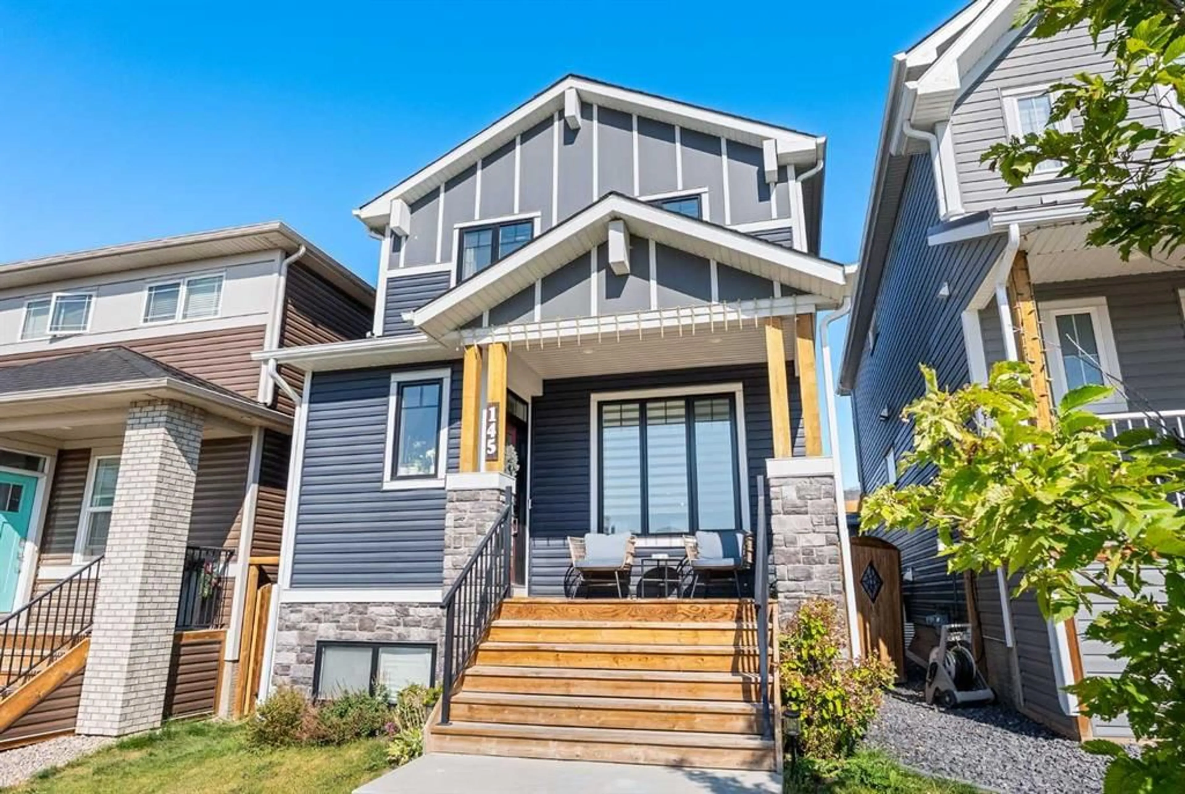145 Lucas Cres, Calgary, Alberta T3P 1M6
Contact us about this property
Highlights
Estimated valueThis is the price Wahi expects this property to sell for.
The calculation is powered by our Instant Home Value Estimate, which uses current market and property price trends to estimate your home’s value with a 90% accuracy rate.Not available
Price/Sqft$323/sqft
Monthly cost
Open Calculator
Description
| $20K PRICE REDUCTION!! | Welcome to this beautifully finished single-family home in the vibrant and amenity-rich community of Livingston. Offering a perfect blend of style, function, and flexibility, this fully finished home is designed to suit families of all sizes. Step inside and you’ll be impressed by the high-end finishes, including a built-in oven and microwave, induction stove, and a sleek hood fan that elevate the kitchen into a chef’s dream. The open-concept main floor seamlessly connects the kitchen, dining, and living areas—ideal for both everyday living and entertaining. One of the true highlights of this home is the MAIN FLOOR primary bedroom and ensuite. This rare and highly sought-after feature makes the home perfectly suited for MULTI-GENERATIONAL LIVING, offering privacy, convenience, and accessibility without compromising on style. Upstairs, you’ll find a spacious bonus room along with additional bedrooms, while the fully finished basement adds even more versatile living space. A huge basement bedroom, an ample rumpus room, and a full bath make it the perfect retreat for teens, extended family, or guests. With 5 bedrooms and 3.5 baths, this home offers all the space your family needs—paired with the comfort and lifestyle that comes with living in one of Calgary’s most desirable new communities. Don’t miss your chance to own this exceptional home in Livingston—where community, convenience, and comfort come together!
Property Details
Interior
Features
Main Floor
2pc Bathroom
4`10" x 5`5"4pc Ensuite bath
8`5" x 7`3"Dining Room
10`5" x 13`4"Kitchen
8`0" x 15`1"Exterior
Features
Property History
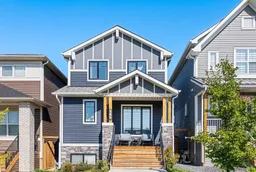 46
46
