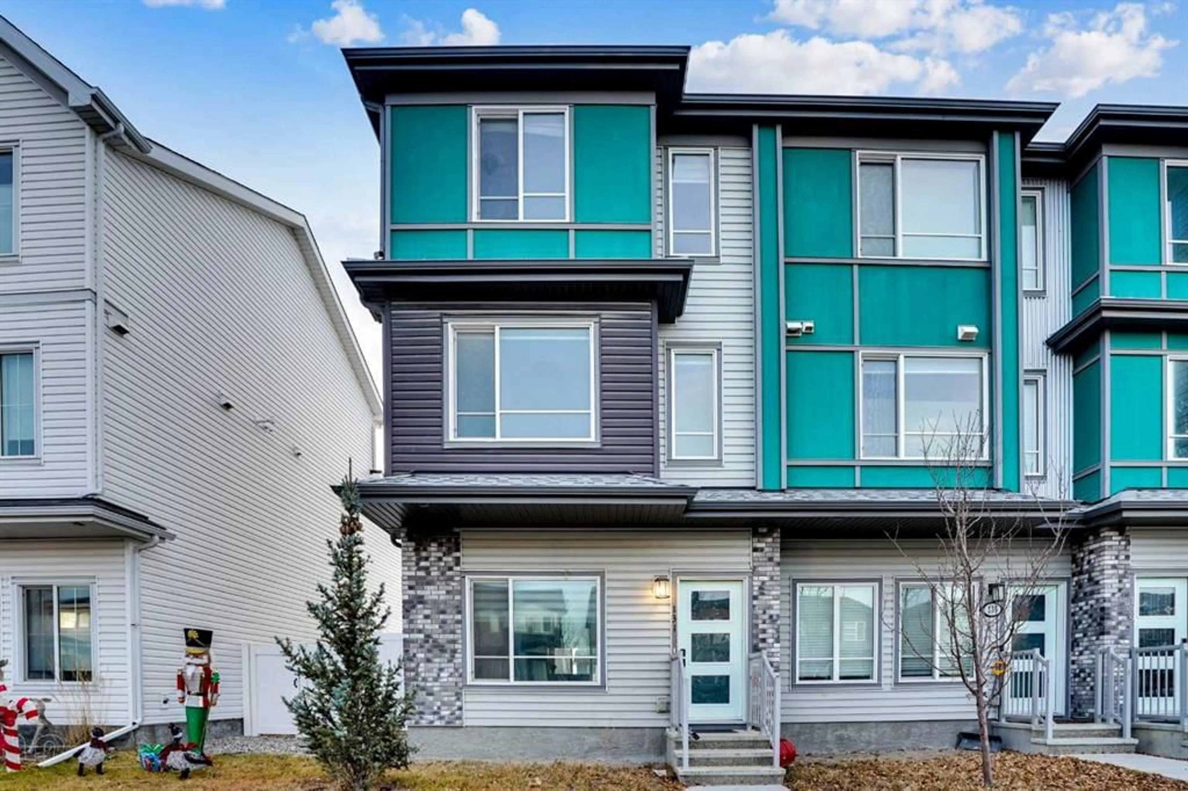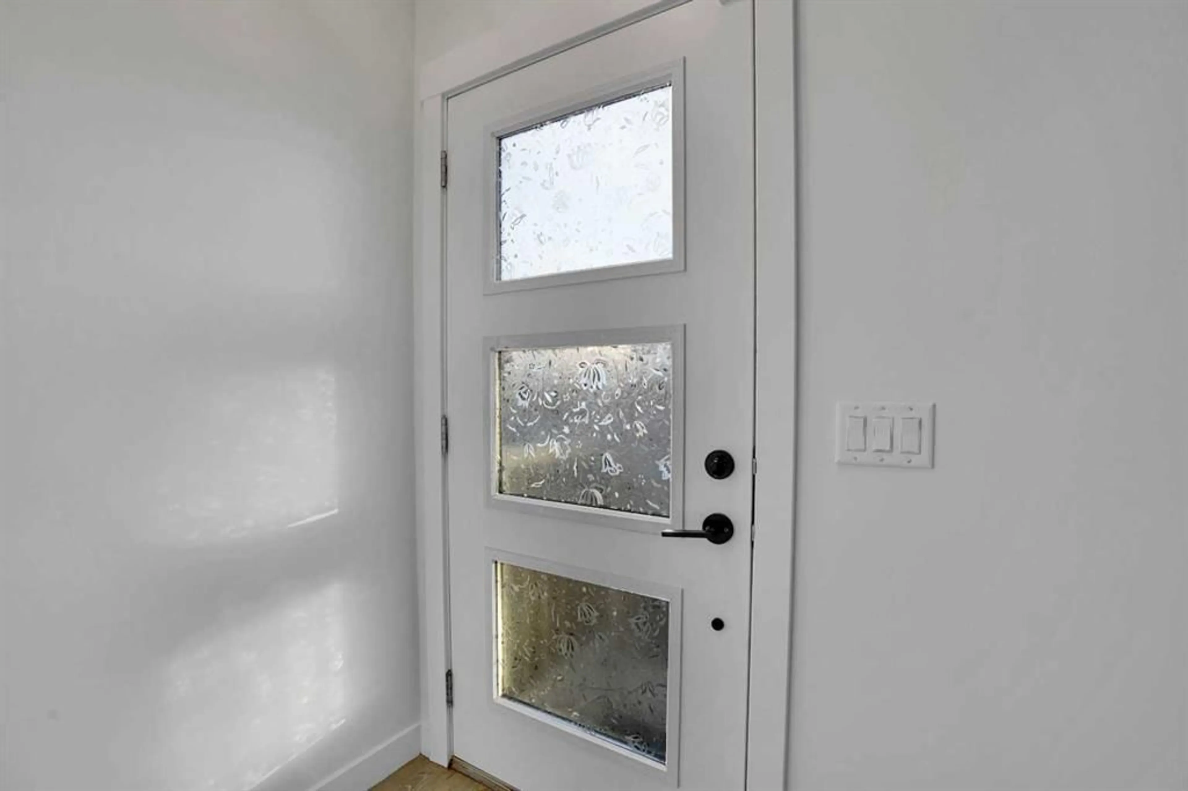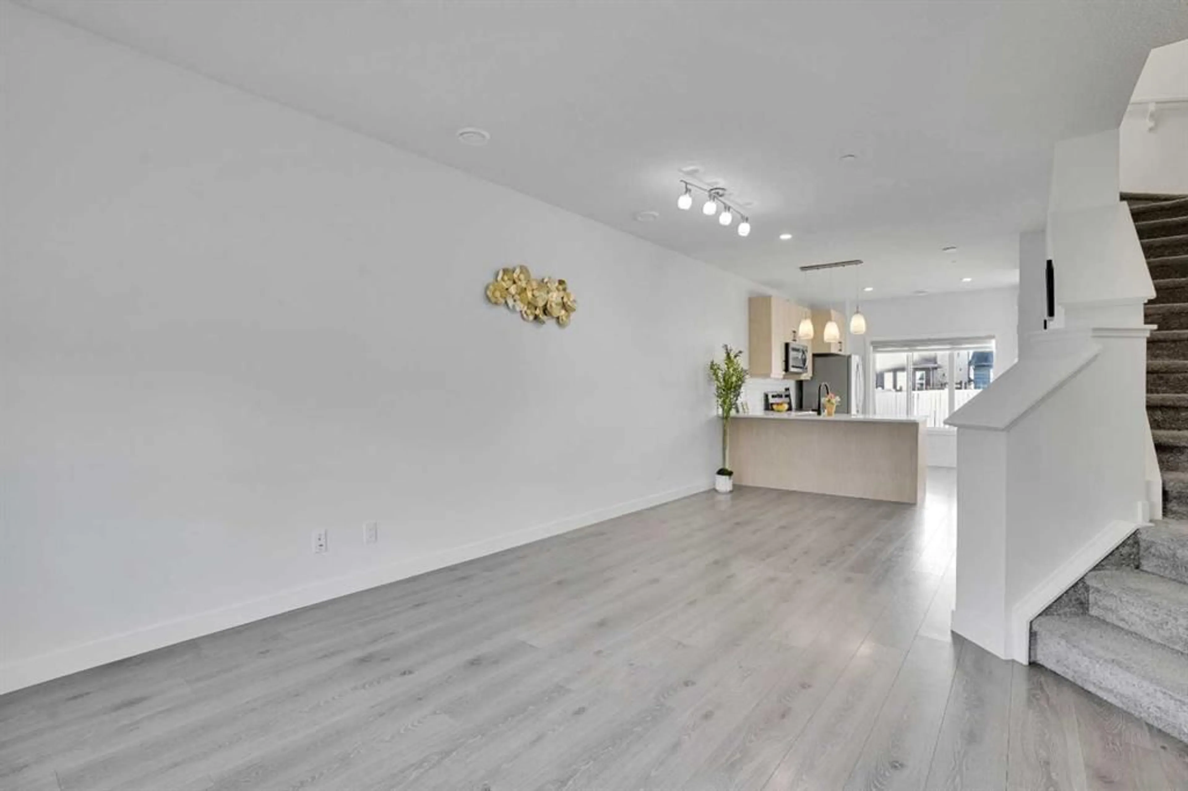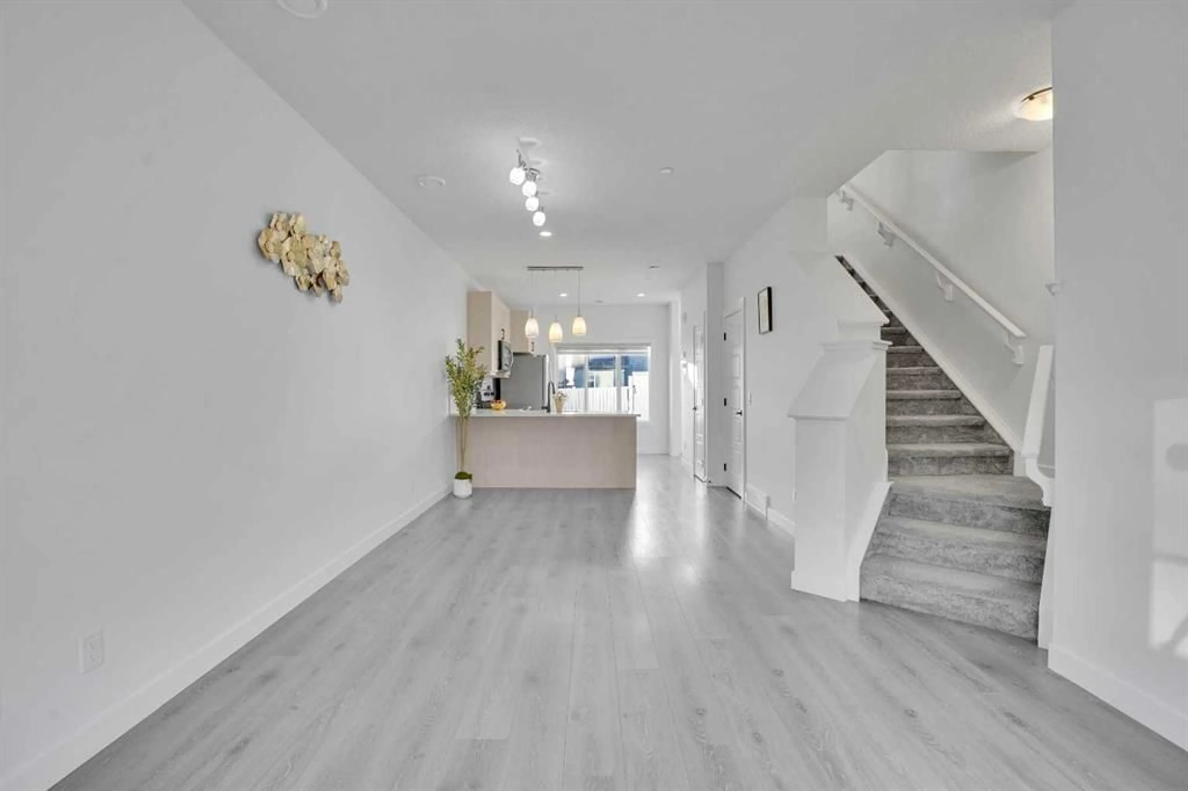131 LUCAS Blvd, Calgary, Alberta T3P1H9
Contact us about this property
Highlights
Estimated valueThis is the price Wahi expects this property to sell for.
The calculation is powered by our Instant Home Value Estimate, which uses current market and property price trends to estimate your home’s value with a 90% accuracy rate.Not available
Price/Sqft$287/sqft
Monthly cost
Open Calculator
Description
Welcome to this stunning END-UNIT townhome in the heart of Livingston, offering over 1,600 sq. ft. of bright, modern living across three well-designed levels. The main floor features an open-concept layout with large windows that fill the space with natural light. Enjoy a spacious living room, full dining area, and a stylish kitchen with ample cabinetry, a large island, and quality finishes—perfect for everyday living and entertaining. The second level offers two generous bedrooms, each with excellent closet space, plus a full bathroom and convenient laundry. The third level is dedicated to the impressive primary suite, complete with a large walk-in closet and a luxurious 5-piece ensuite featuring dual sinks, a soaker tub, and a separate shower. This private top-floor retreat is a rare and highly desirable feature. Outside, you’ll love the fully fenced backyard, ideal for kids, pets, or summer gatherings. The rear parking pad provides convenient off-street parking with potential for a future garage. Located in vibrant Livingston, you’re close to parks, playgrounds, pathways, and the popular Livingston Hub with its state-of-the-art amenities. Quick access to Stoney Trail makes commuting easy. A spacious, stylish end-unit townhome with a private top-floor primary retreat—this one is a must-see!
Upcoming Open House
Property Details
Interior
Features
Main Floor
2pc Bathroom
4`8" x 5`6"Dining Room
10`9" x 11`5"Kitchen
10`1" x 11`2"Living Room
12`4" x 12`5"Exterior
Features
Parking
Garage spaces -
Garage type -
Total parking spaces 2
Property History
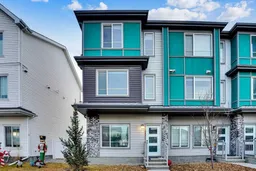 42
42
