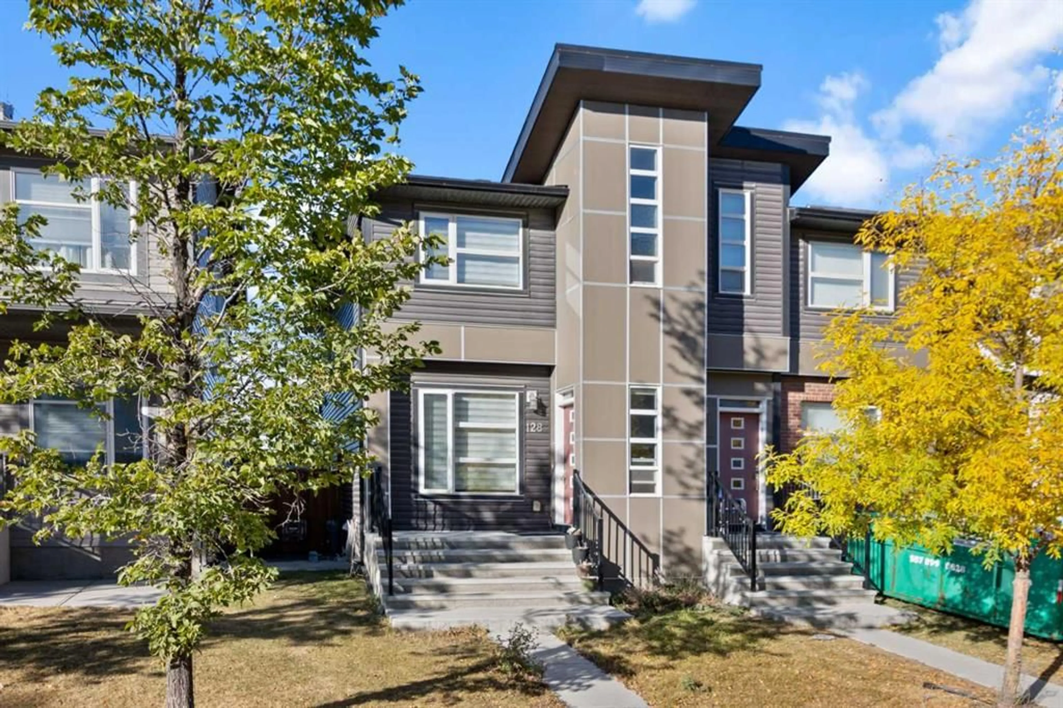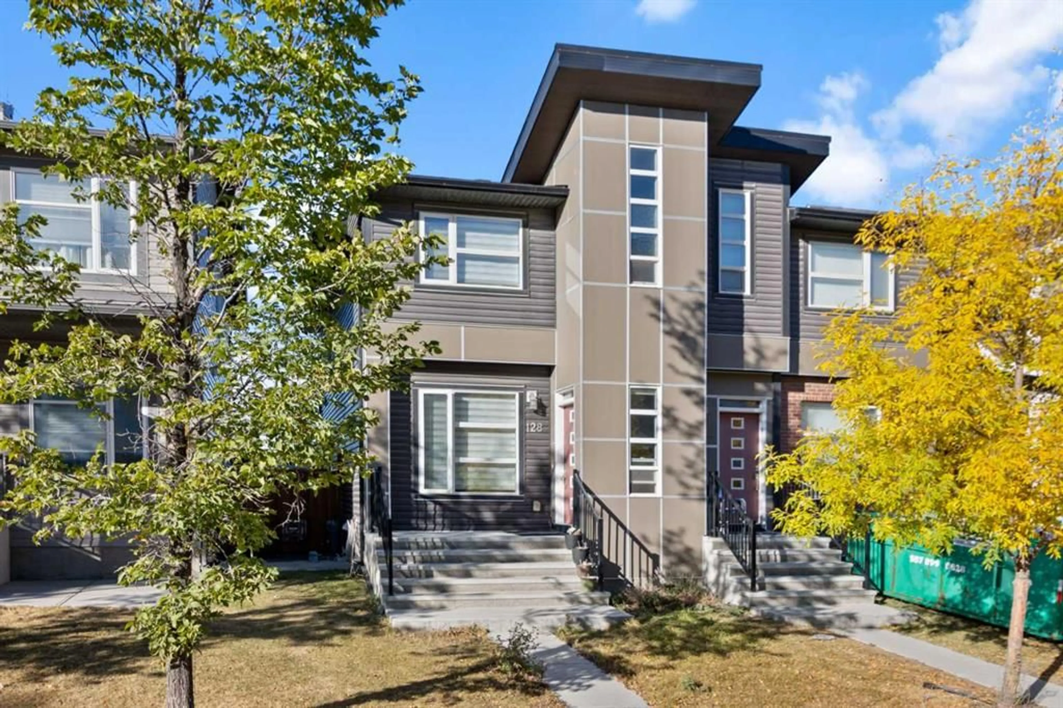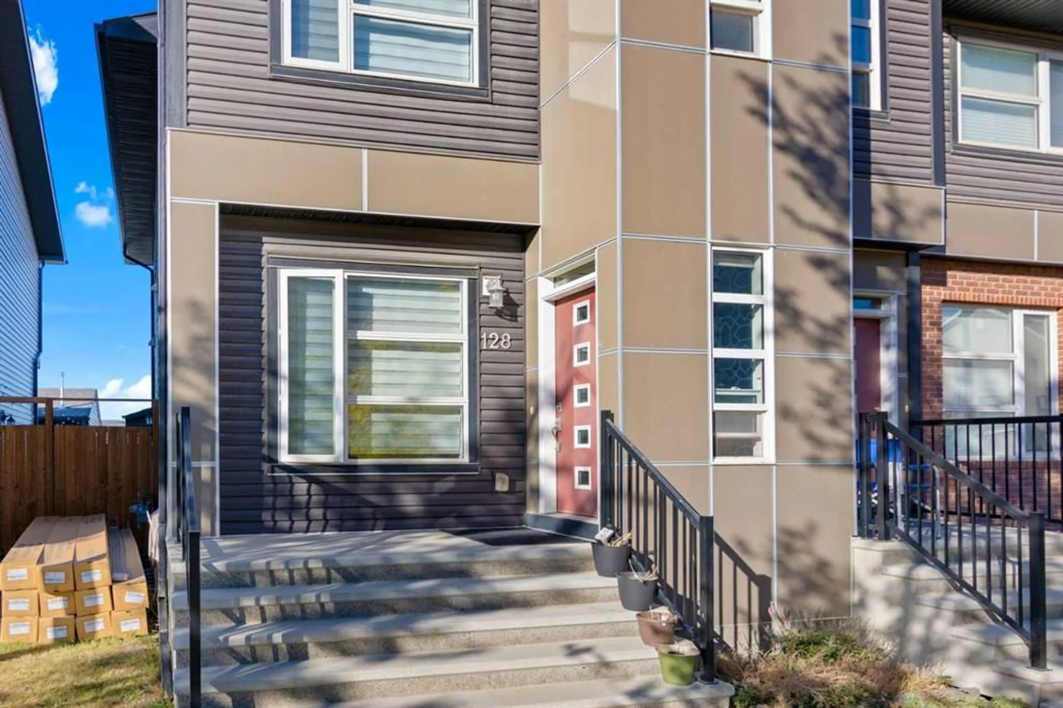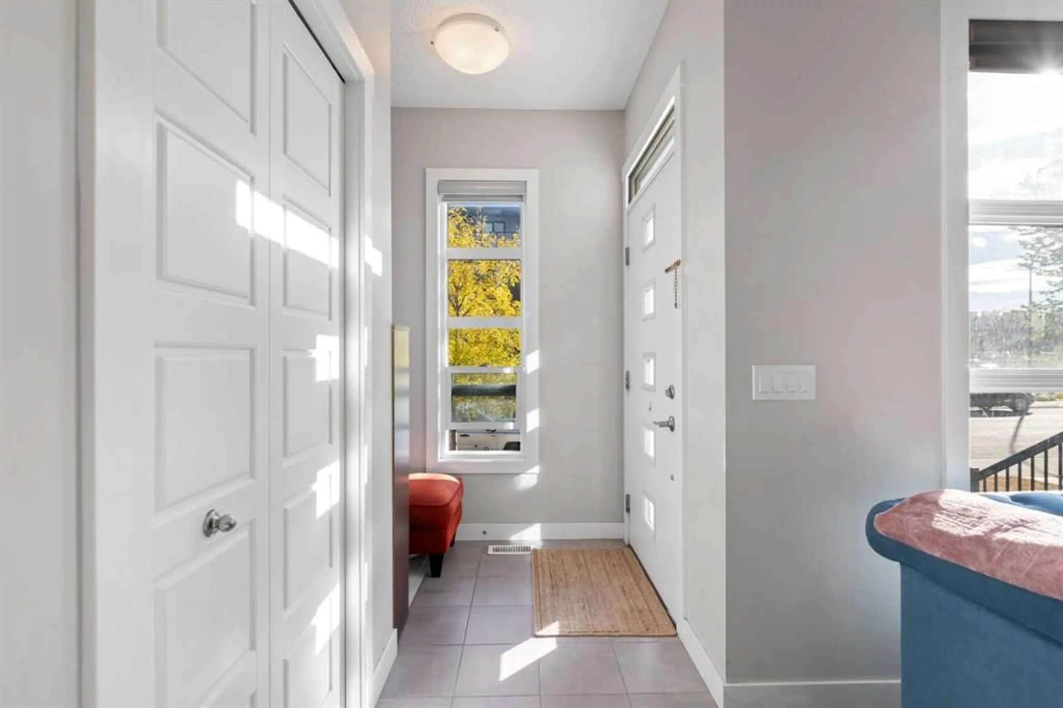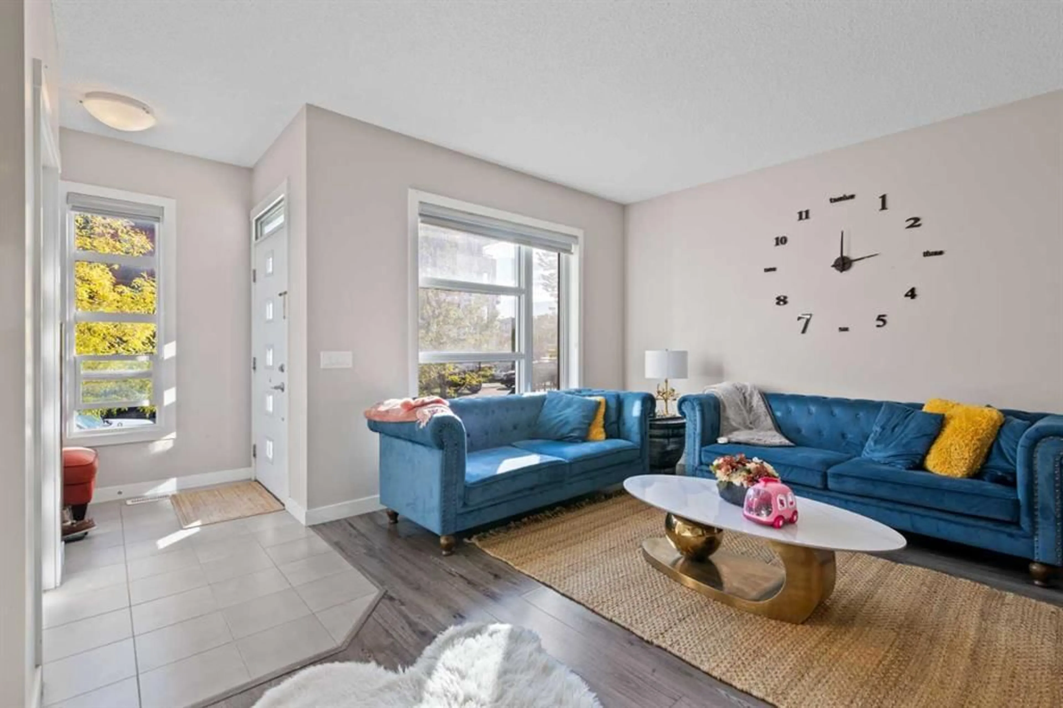128 Livingston Parade, Calgary, Alberta T3P0V6
Contact us about this property
Highlights
Estimated valueThis is the price Wahi expects this property to sell for.
The calculation is powered by our Instant Home Value Estimate, which uses current market and property price trends to estimate your home’s value with a 90% accuracy rate.Not available
Price/Sqft$421/sqft
Monthly cost
Open Calculator
Description
Now offering even more value with a newly built legal basement suite and a detached double garage, this home is perfect for investors or families seeking versatility and comfort. Boasting nearly 2,500 sq. ft. of total developed living space, this property includes 3 bedrooms and 2.5 bathrooms upstairs, plus a fully self-contained 2-bedrooms legal basement suite—ideal for rental income or multi-generational living. The main floor features a bright, open-concept layout with 9 ft ceilings, a spacious living room filled with natural light, and a flex area perfect for a home office or play space. The modern L-shaped kitchen is equipped with stainless steel appliances, extended-height cabinetry, and a large island—perfect for entertaining friends and family. Step outside the sliding doors to a large deck, a fully fenced backyard, and your brand new detached double garage for added convenience and value. Located in one of Calgary’s most sought-after communities, Livingston—known as “Calgary’s New North”—you’ll enjoy access to a world-class Homeowners Association featuring a splash park, skating rink, basketball and tennis courts, an indoor gym, and more. Whether you’re looking for a beautiful family home or a smart investment opportunity, this property truly has it all!
Property Details
Interior
Features
Basement Floor
Kitchen
16`6" x 8`11"Laundry
3`10" x 4`1"Hall
12`5" x 6`1"Bedroom
11`11" x 10`6"Exterior
Parking
Garage spaces 2
Garage type -
Other parking spaces 0
Total parking spaces 2
Property History
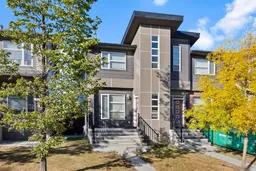 32
32
