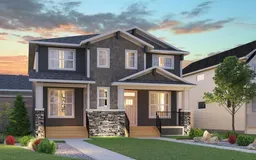Brand New Brookfield Wicklow Model with Legal Basement Suite in the Heart of Livingston fronting onto a green space! Welcome to this stunning brand new Wicklow model by Brookfield Residential, ideally located in the vibrant community of Livingston. This thoughtfully designed home offers nearly 1,700 sq. ft. of above-grade living space, with 3 bedrooms, 2.5 bathrooms, a fully legal 1-bedroom basement suite with a private side entrance, and single garage with parking pad—perfect for a rental suite, extended family, or guests. The main level features 9' ceilings that enhance the sense of space and comfort throughout. At the heart of the home is a gourmet kitchen equipped with a built-in chimney hood fan and built-in microwave, opening directly to the dining area and patio doors that lead to the backyard. The spacious front great room is filled with natural light from its expansive windows, creating a bright and welcoming atmosphere all day long. Upstairs, a central bonus room smartly separates the primary suite from the additional bedrooms, offering extra privacy. The primary suite includes a walk-in closet and a luxurious 4-piece ensuite with dual sinks and a walk-in shower. Two more bedrooms, a full bathroom, and a laundry room complete the upper level The fully finished basement features a self-contained legal 1-bedroom suite with a full kitchen and separate entrance—an incredible added value whether you’re looking for rental income or multi-generational living options. The backyard leads to a private single detached garage plus an additional parking pad for extra convenience. This home is also protected by both the builder warranty and Alberta New Home Warranty for added peace of mind. **Note: Photos shown are of a show home model and may not be an exact representation of the property for sale.
Inclusions: Dishwasher,Dryer,Microwave,Range,Range Hood,Refrigerator,Washer
 13
13


