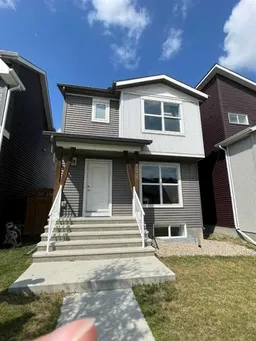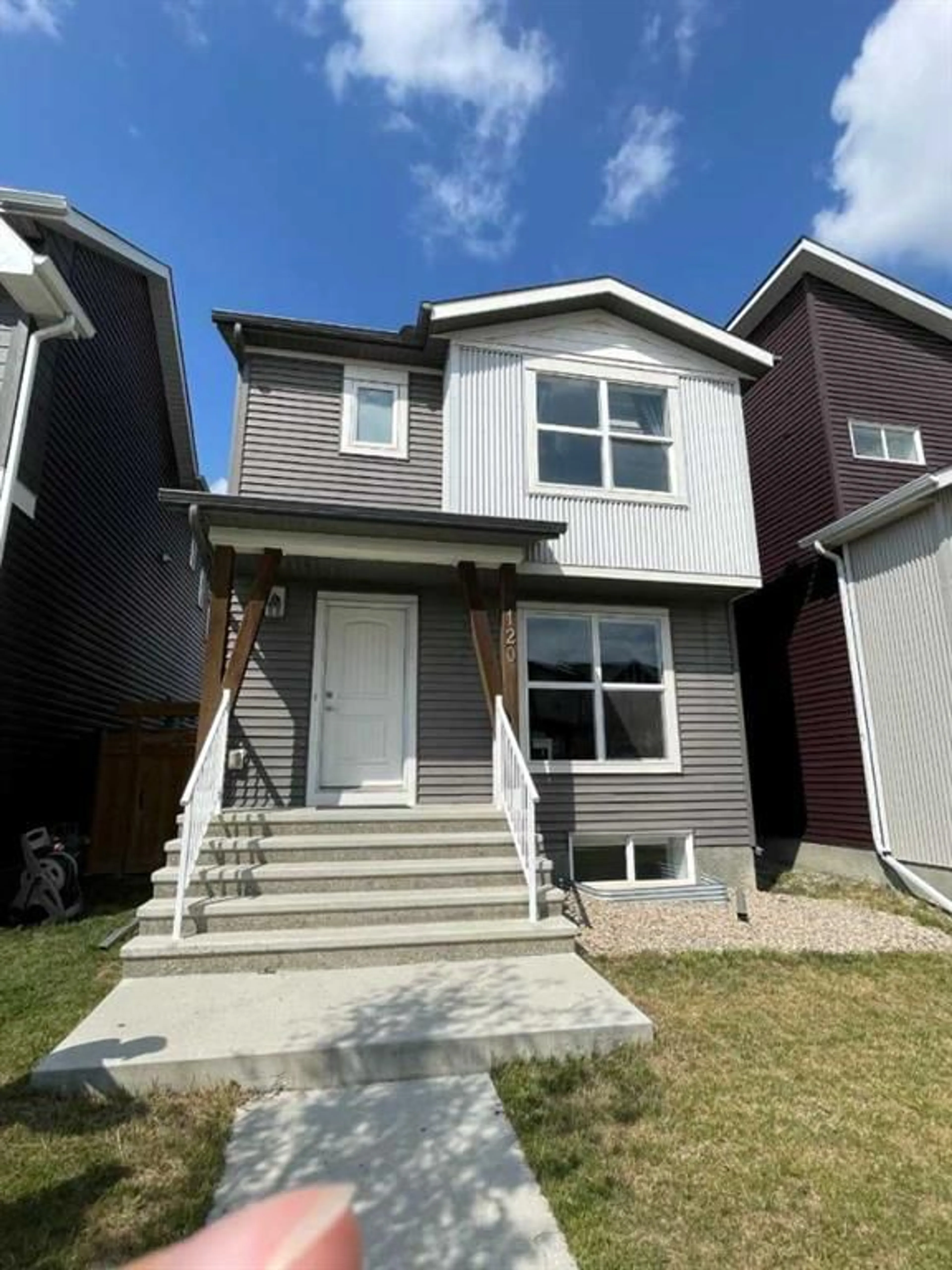Click listing brochure for more details** This stunning and meticulously maintained home boasts 4 spacious bedrooms, 3.5 baths, a finished basement, a 22’x22’ garage with a 8’ door, 1,604 sf of finished living space, and was built by Morrison Homes. This home is packed with upgrades, including an elevated kitchen package with a range hood, ceiling-level cabinets, distinctive pendant lights, upgraded appliances, sink, and gold-toned faucet and hardware. Upgrades continue on the freshly painted main floor with a Nest thermostat, additional pot lights, and a spindle staircase. On the top floor, each bathroom features upgraded quartz countertops, and noise-suppression insulation was installed between 2 of the 3 bedrooms. Step into the finished basement to find another bedroom, a 3-piece bath, and a wet bar in the living area that is filled with natural light.
Outside, the fully landscaped yard is complemented by a deck with a gas BBQ hookup and an expansive garage with an app-controlled garage door opener. With a built-in sprinkler system, Class-4 roof shingles, R-16 rated garage door, and an additional basement egress window, your family’s safety is prioritized, and your property is protected.
Living in Livingston means access to The Hub, a state-of-the-art facility with an outdoor splash park, tennis court, skating rink, playground, an indoor basketball court, and year-round family programs.
Inclusions: See Remarks
 29
29



