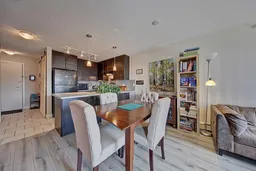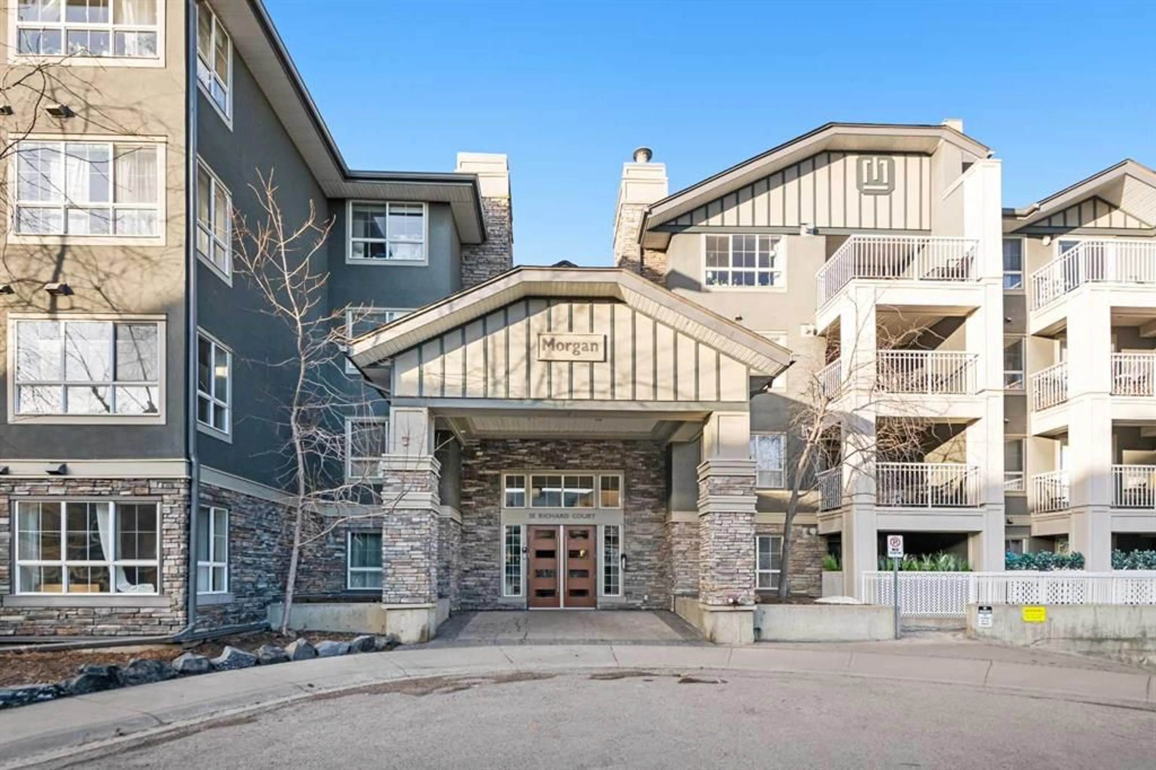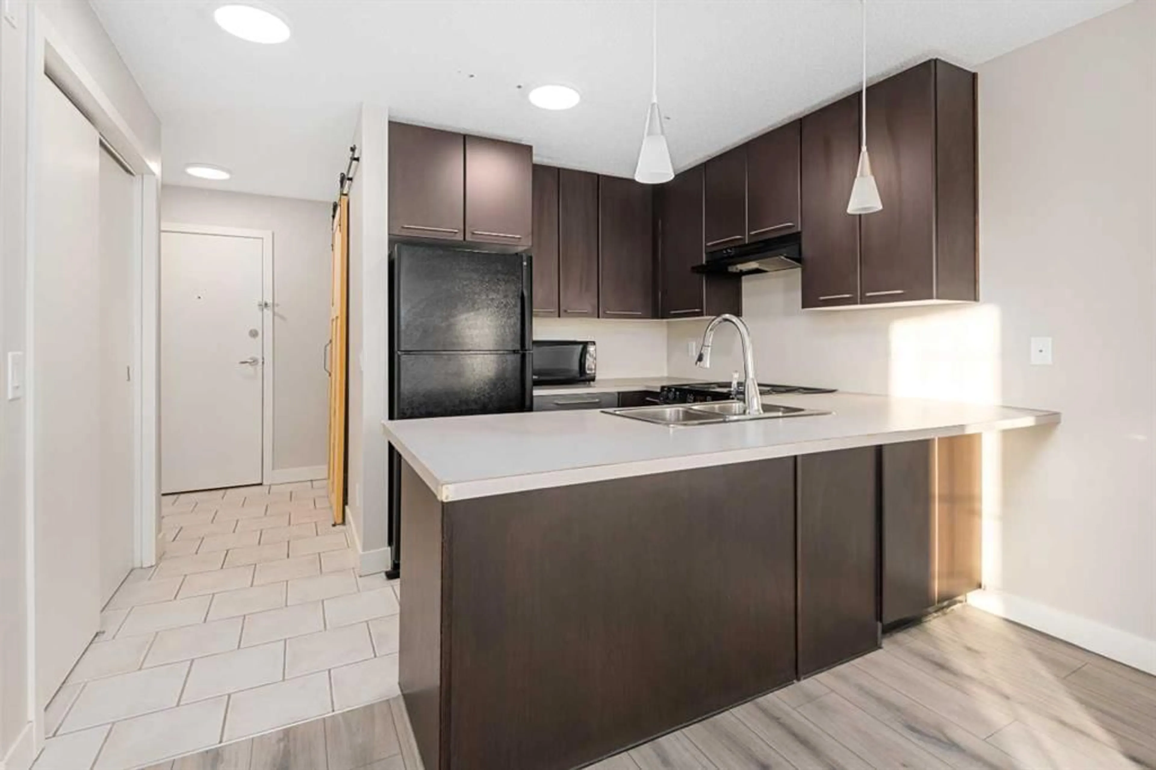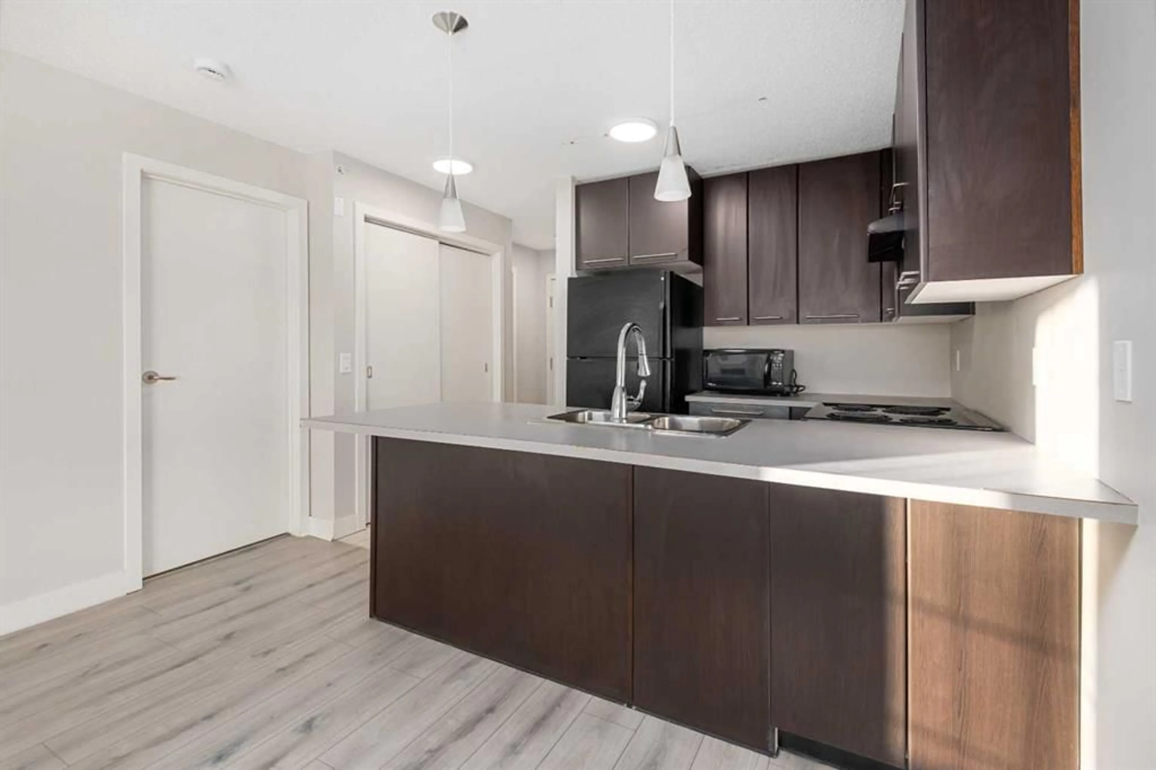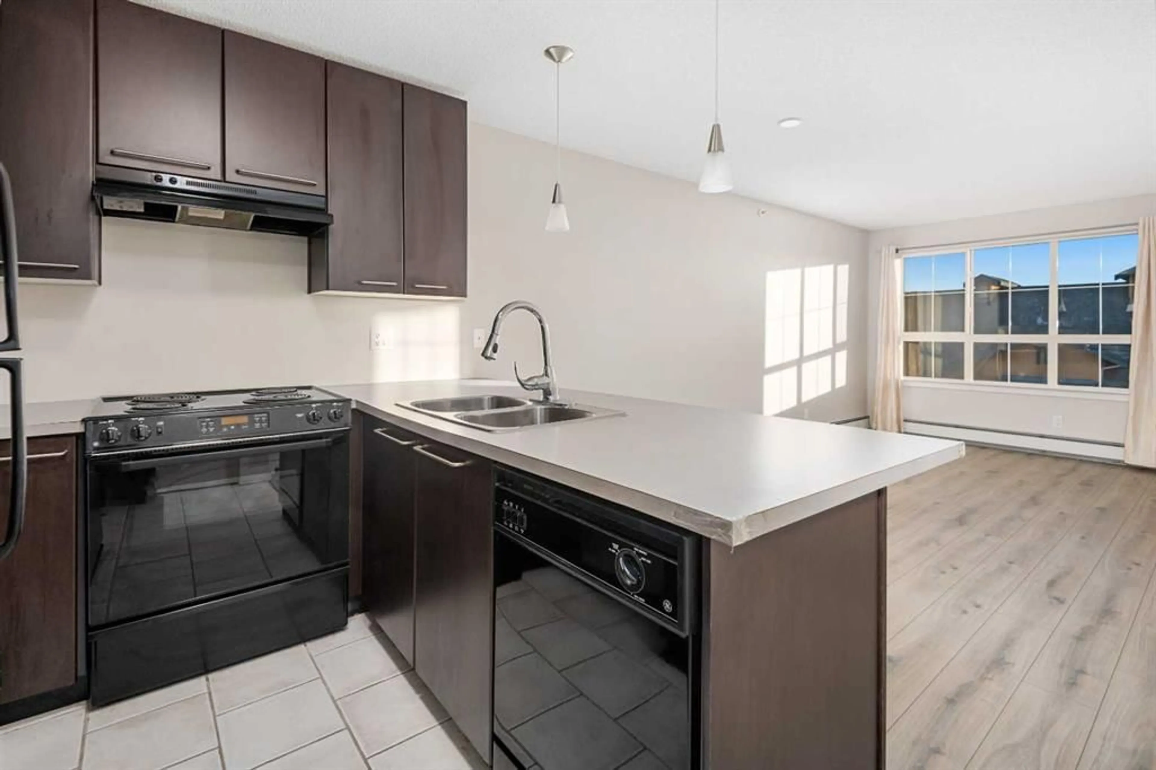35 Richard Crt #456, Calgary, Alberta T3E 7N9
Contact us about this property
Highlights
Estimated valueThis is the price Wahi expects this property to sell for.
The calculation is powered by our Instant Home Value Estimate, which uses current market and property price trends to estimate your home’s value with a 90% accuracy rate.Not available
Price/Sqft$438/sqft
Monthly cost
Open Calculator
Description
Bright and efficient one bedroom + den. This east-facing, top-floor unit offers an exceptional blend of comfort and convenience—where Mount Royal University is practically your neighbour. Ideal for students, professionals, or investors, the location is hard to beat with quick access to Crowchild Trail, Glenmore Trail, and Sarcee Trail for effortless commuting across the city. Inside, the open-concept layout features seamless laminate flooring, a spacious living area highlighted by a cozy corner gas fireplace, and a generous private balcony complete with a natural gas BBQ hookup—perfect for morning coffee or evening entertaining. The kitchen is both stylish and functional, offering ample counter space, espresso flat-panel cabinetry, a black appliance package, and a peninsula design that flows seamlessly into the dining and living areas. The bright primary bedroom features two large closets and easy access to a well-appointed 4-piece bathroom. Additional highlights include in-suite laundry, secure heated underground titled parking, and a private storage locker.This well-managed complex is rich in amenities, including a fitness centre, games room, social lounge, bike storage, car wash bay, and a rentable guest suite for overnight visitors. All this, just minutes from Westhills Shopping Centre, Currie Barracks, Glenmore Park, North Glenmore Park, and local favourites like Spot On Kitchen & Bar, Weaselhead Natural Area, and Richmond Green Golf Course. Whether you’re searching for a comfortable home or a turnkey investment, this property delivers on location, lifestyle, and long-term value.
Property Details
Interior
Features
Main Floor
Kitchen
11`2" x 6`2"Dining Room
11`10" x 5`8"Living Room
14`4" x 11`10"Den
7`7" x 5`2"Exterior
Features
Parking
Garage spaces -
Garage type -
Total parking spaces 1
Condo Details
Amenities
Car Wash, Elevator(s), Fitness Center, Guest Suite, Parking, Party Room
Inclusions
Property History
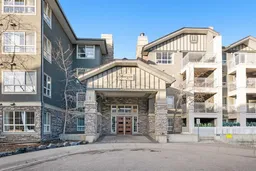 37
37