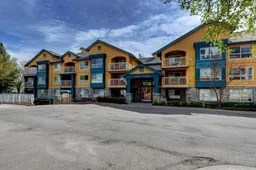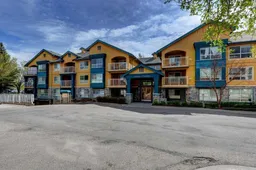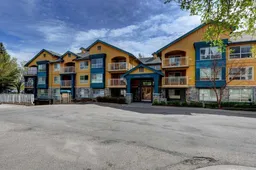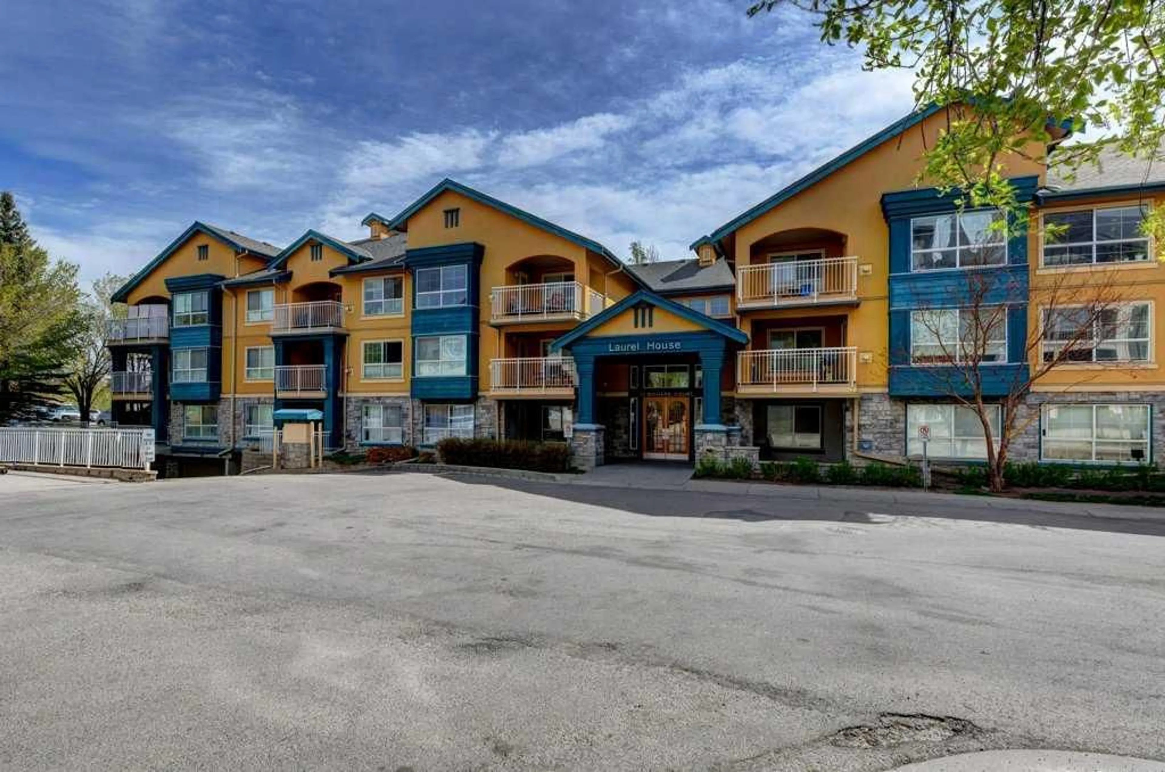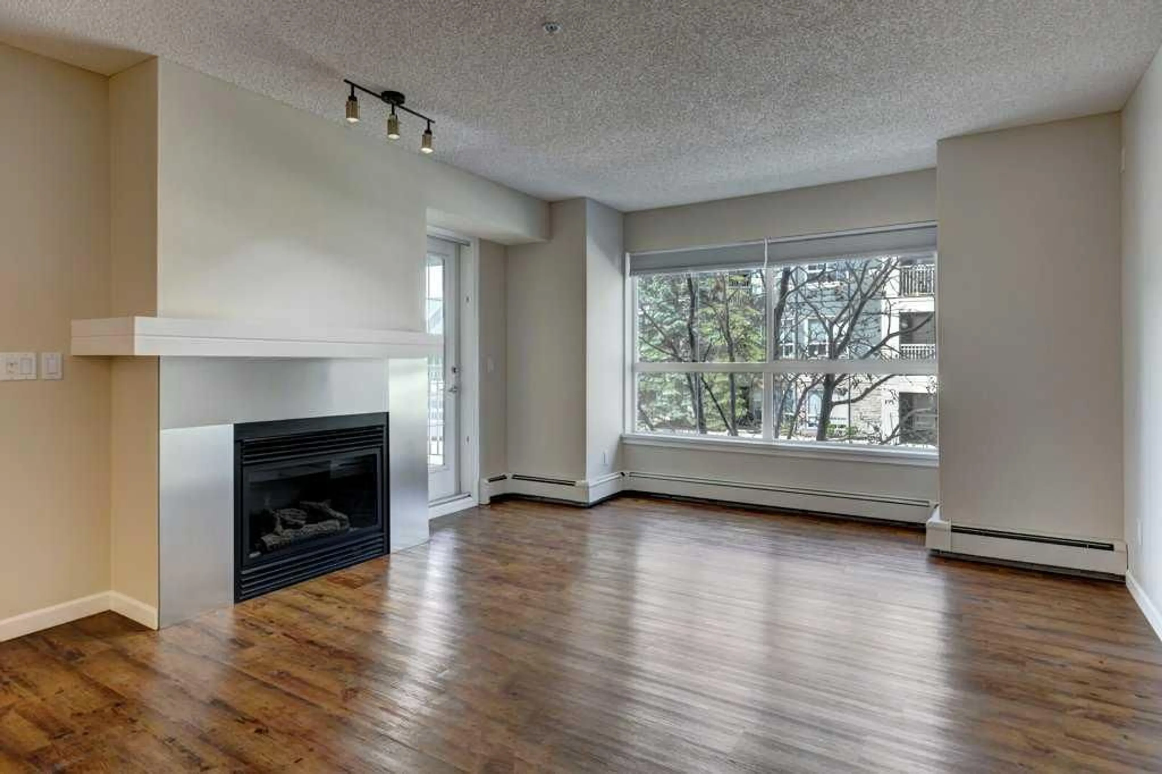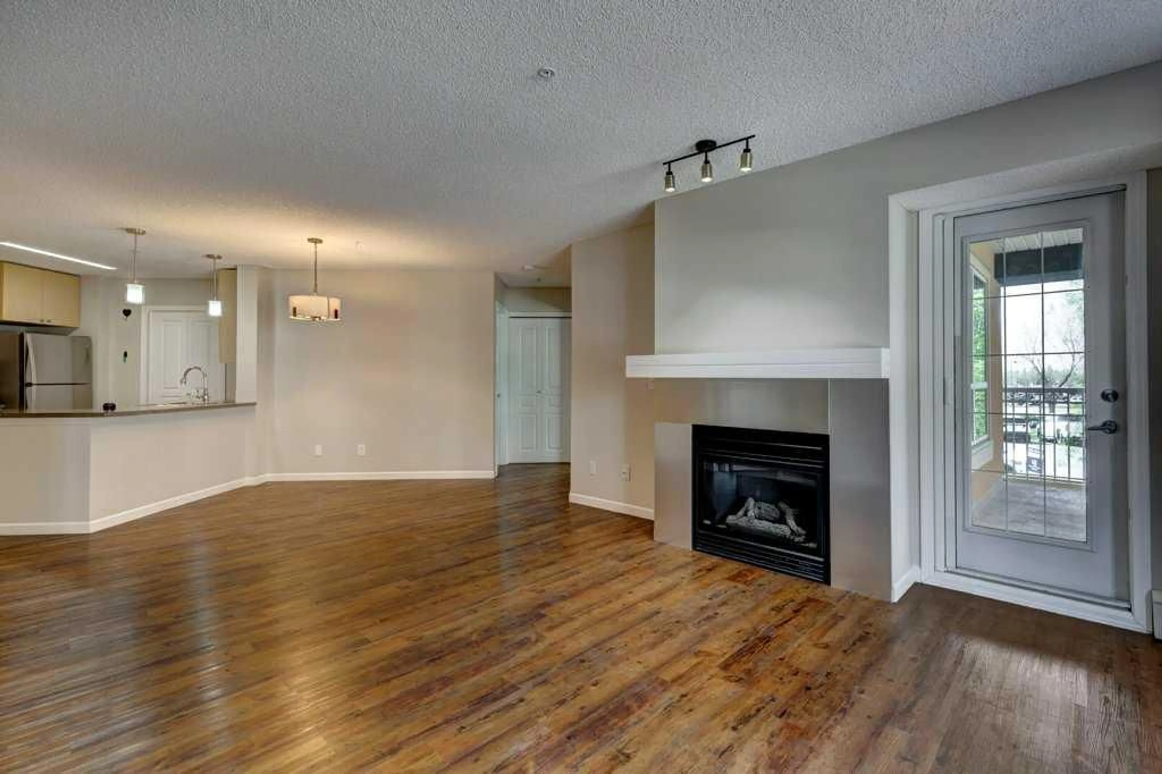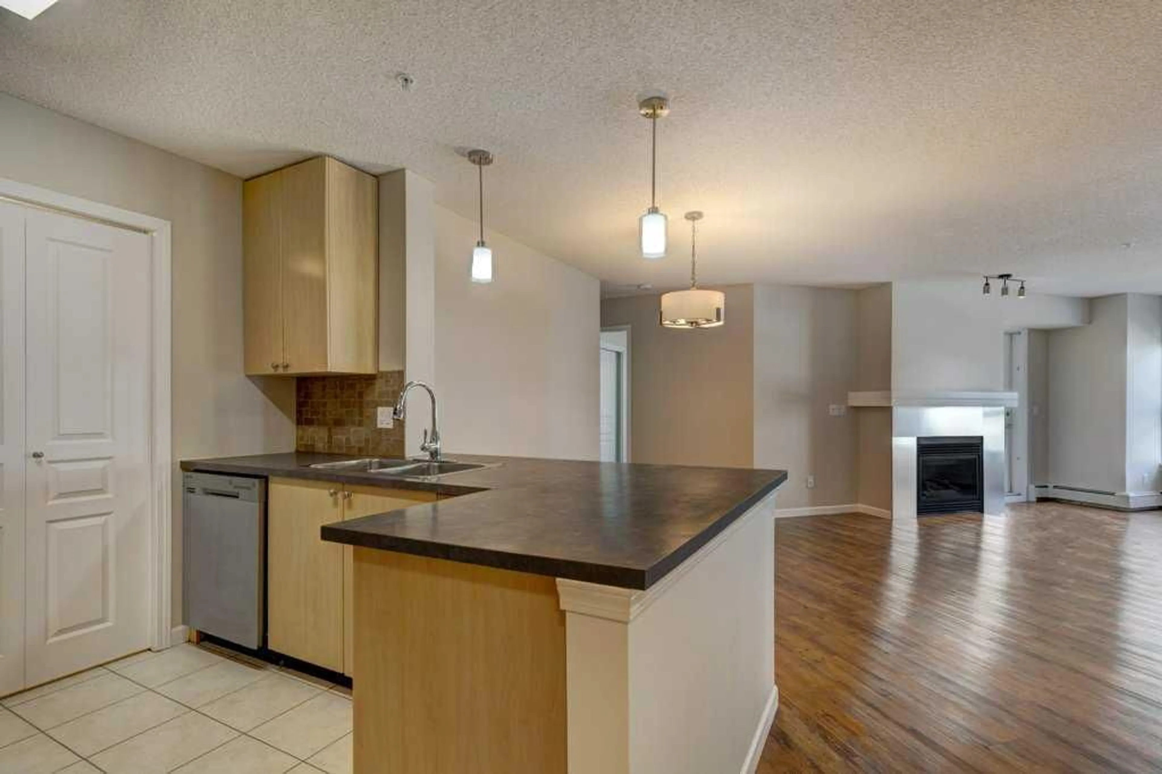30 Richard Crt #233, Calgary, Alberta T3E 7N2
Contact us about this property
Highlights
Estimated valueThis is the price Wahi expects this property to sell for.
The calculation is powered by our Instant Home Value Estimate, which uses current market and property price trends to estimate your home’s value with a 90% accuracy rate.Not available
Price/Sqft$311/sqft
Monthly cost
Open Calculator
Description
Super private, bright spacious 2 bedroom home with 2 full baths. Corner unit with south and west facing windows that face beautiful trees for privacy, yet still allowing ample natural light throughout. Ceramic tile Foyer to great hospitable entry into unit, opening up to living space. Spacious kitchen, dark grey counters and eating bar, newer stainless steel appliances, corner pantry, abundant storage ,*floating laminate flooring throughout, so much better for your legs & back (except bathrooms). Large entertainment size Living Room with cozy gas fireplace & mantel. The adjacent open concept dining room has view of fireplace and flows seamlessly to the kitchen area. Primary Bedroom has updated 4 pc Ensuite, lots of storage. Down the hall yet another 4 pc bathroom & just across from 2nd bedroom, guest suite or combined with office. Laundry area within, large balcony and one indoor titled parking space. Laurel House is a fantastic complex close to Mount Royal University, easy access to Marda Loop, Currie Barracks, Chinook Mall, Downtown, the Mountains & quick access to Crowchild and Glenmore Trails. Enjoy the facilities; gym, and party/social room where you can step outside to manicured courtyard with gazebo. Please note: The building has recently had significant updates including, fresh interior paint, new roof, enhanced security camera and keyless fob access to underground parking, car wash bay and secure bike storage. Great opportunity for first time home buyer, student to mount royal university, investing, or downsizing……Unit recently replaced appliances, lights and repainted throughout.
Property Details
Interior
Features
Main Floor
Kitchen
9`6" x 9`0"Dining Room
18`11" x 11`2"Living Room
17`2" x 13`3"Bedroom - Primary
15`1" x 12`0"Exterior
Features
Parking
Garage spaces 1
Garage type -
Other parking spaces 0
Total parking spaces 1
Condo Details
Amenities
Bicycle Storage, Car Wash, Elevator(s), Fitness Center, Gazebo, Parking
Inclusions
Property History
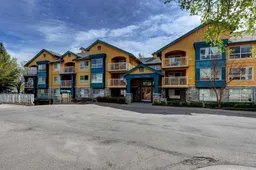 31
31