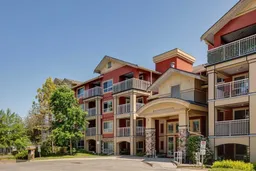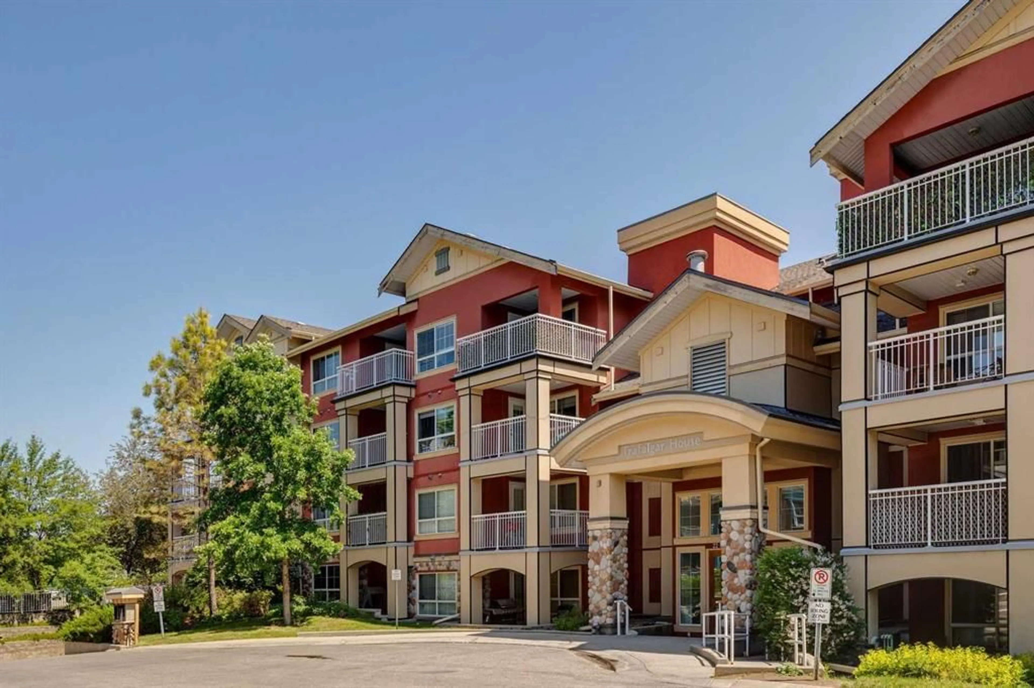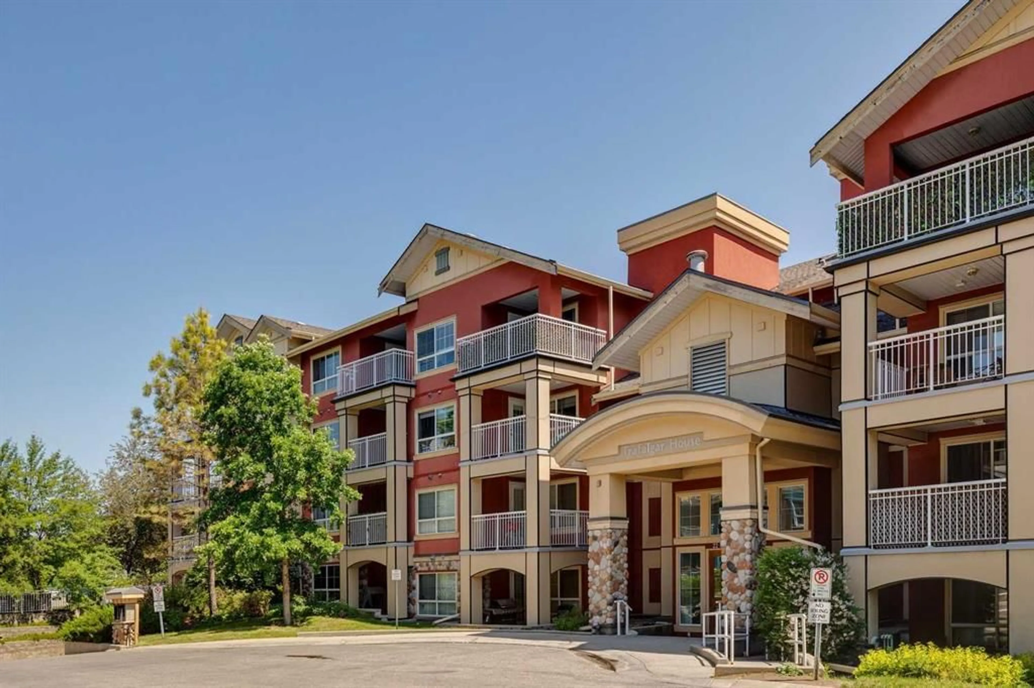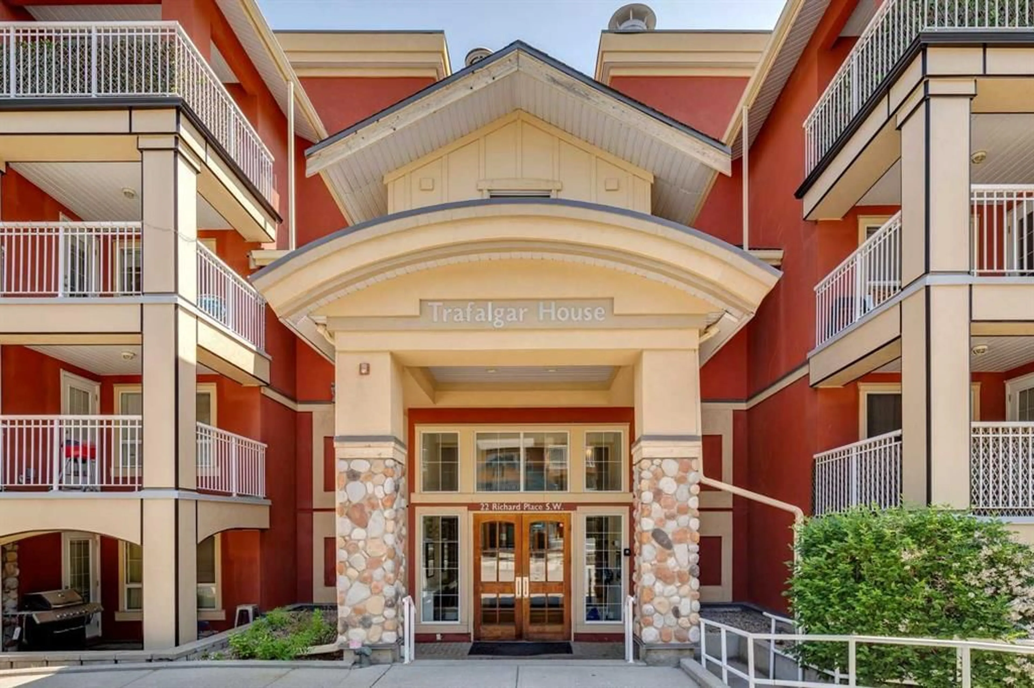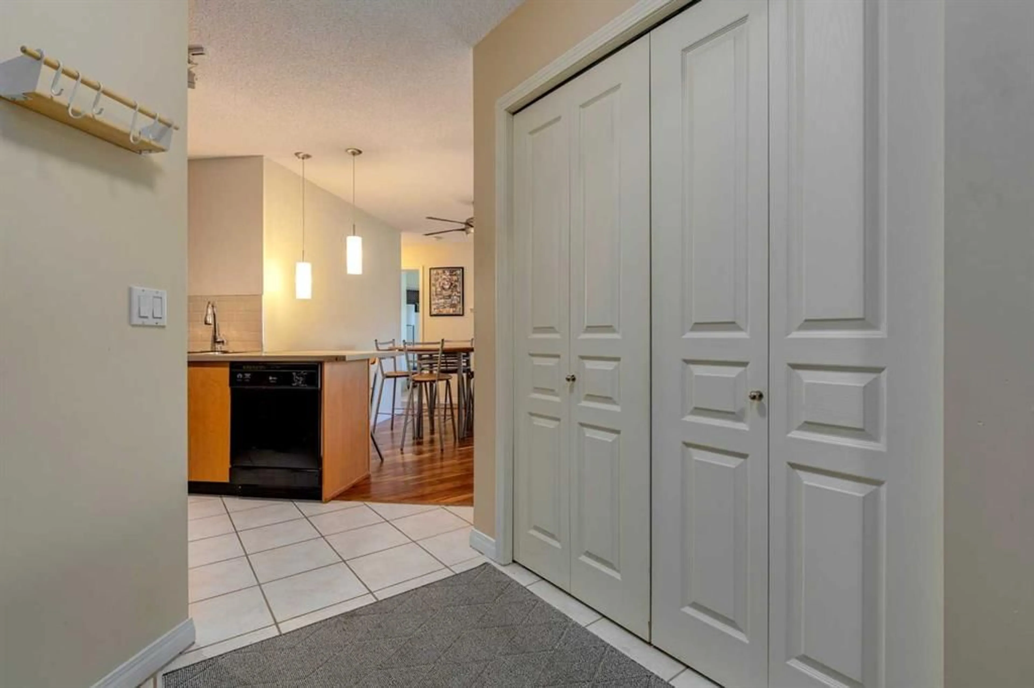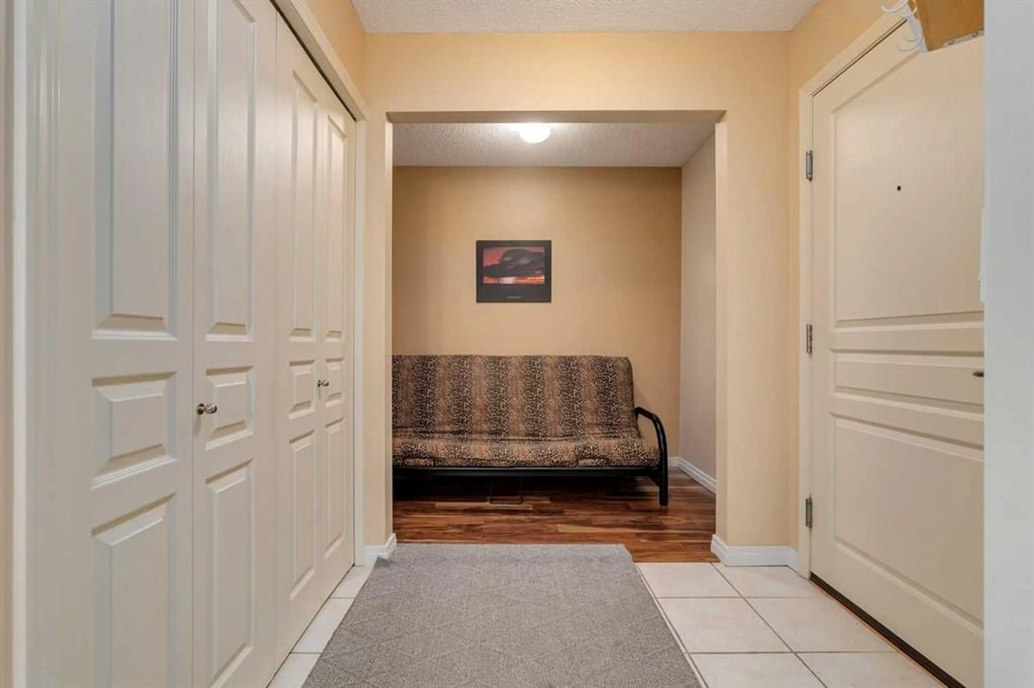22 Richard Pl #433, Calgary, Alberta T3E 7N6
Contact us about this property
Highlights
Estimated valueThis is the price Wahi expects this property to sell for.
The calculation is powered by our Instant Home Value Estimate, which uses current market and property price trends to estimate your home’s value with a 90% accuracy rate.Not available
Price/Sqft$353/sqft
Monthly cost
Open Calculator
Description
This sun-filled top floor end unit in Lincoln Park offers peace, privacy and a layout that just makes sense. With no one above you and only one shared wall, it’s a true quiet retreat in a vibrant, walkable community. Inside, warm walnut hardwood floors set the tone for the open-concept main living space, where a stylish kitchen is framed with full-height cabinets, subway tile backsplash and a peninsula breakfast bar perfect for easy mornings or casual conversation. The dining area flows effortlessly into the inviting living room, anchored by a gas fireplace and oversized windows that draw in natural light all day long. Step outside to your huge SW-facing corner balcony, covered for year-round use with tranquil mature tree views - offering the perfect setting for a quiet morning coffee or relaxed summer barbecue with friends. The thoughtful floorplan separates the two bedrooms for privacy, with the spacious primary suite featuring a walk-in closet and a 4-piece ensuite. The second bedroom is ideally on the other side of the unit, tucked beside the 3-piece bathroom, ideal for guests or roommates. A den provides the perfect space to work from home, set up a reading nook or hobby space or use for extra storage. In-suite laundry, a titled underground parking stall and a storage locker round out the everyday conveniences. This well-managed, amenity-rich building includes a fully equipped fitness centre, party room, bike storage, and a car wash bay. All of this in a prime location just steps from MRU, transit, restaurants, and shopping, whether you’re buying for yourself, your student or your portfolio, the lifestyle here is hard to beat!
Property Details
Interior
Features
Main Floor
3pc Bathroom
8`3" x 5`0"Foyer
6`4" x 5`10"Living Room
12`6" x 13`5"Dining Room
10`6" x 8`0"Exterior
Features
Parking
Garage spaces -
Garage type -
Total parking spaces 1
Condo Details
Amenities
Bicycle Storage, Car Wash, Elevator(s), Fitness Center, Guest Suite, Party Room
Inclusions
Property History
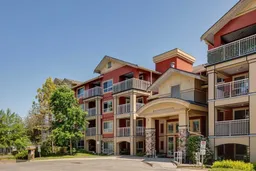 35
35