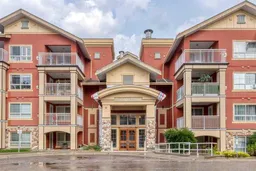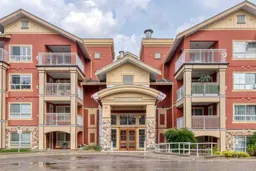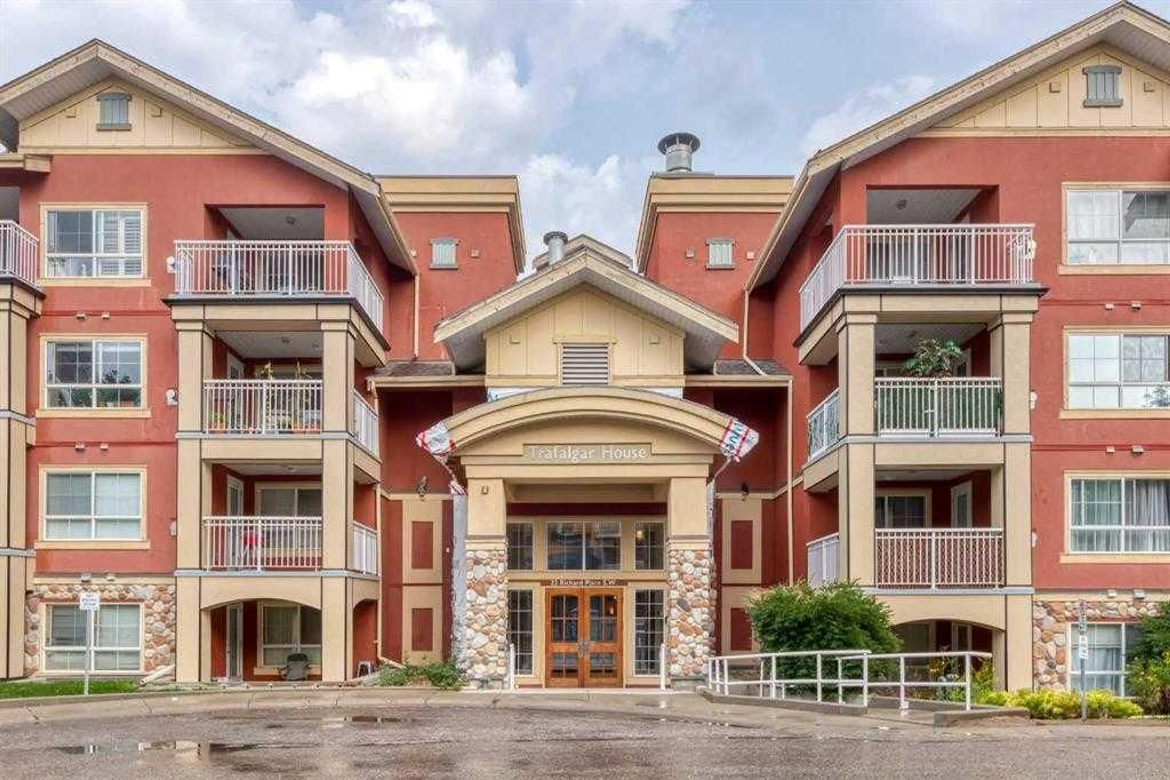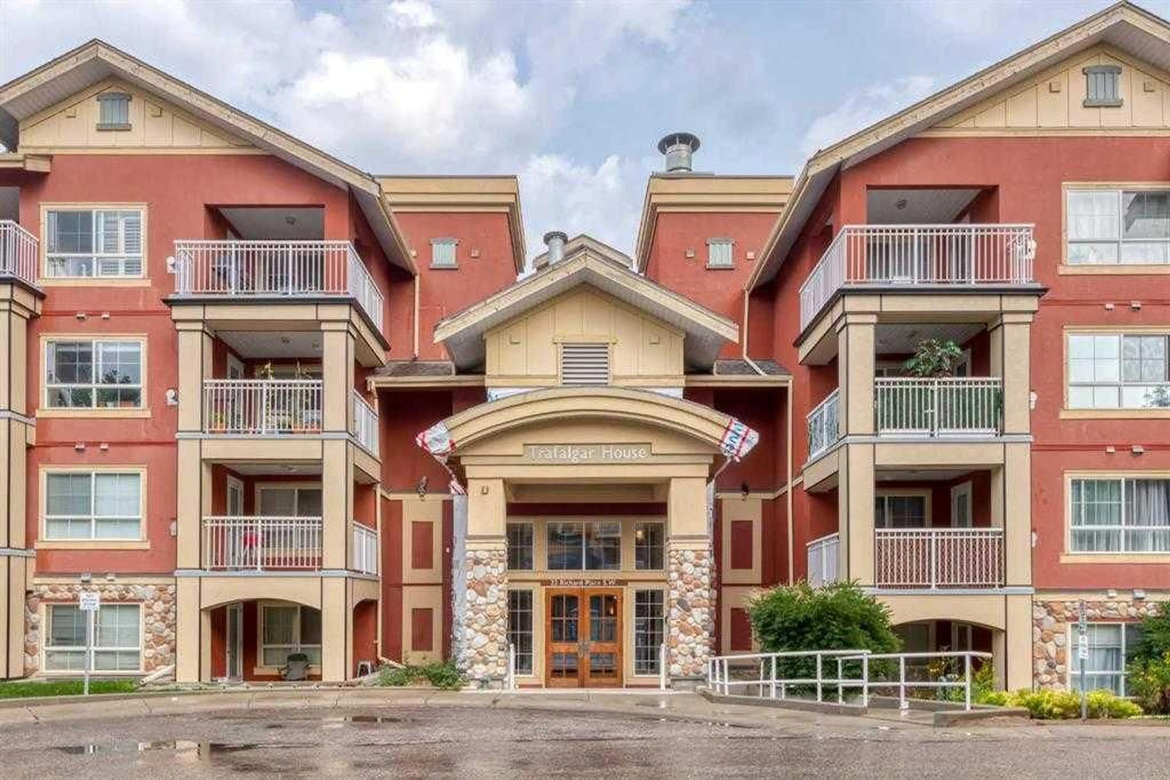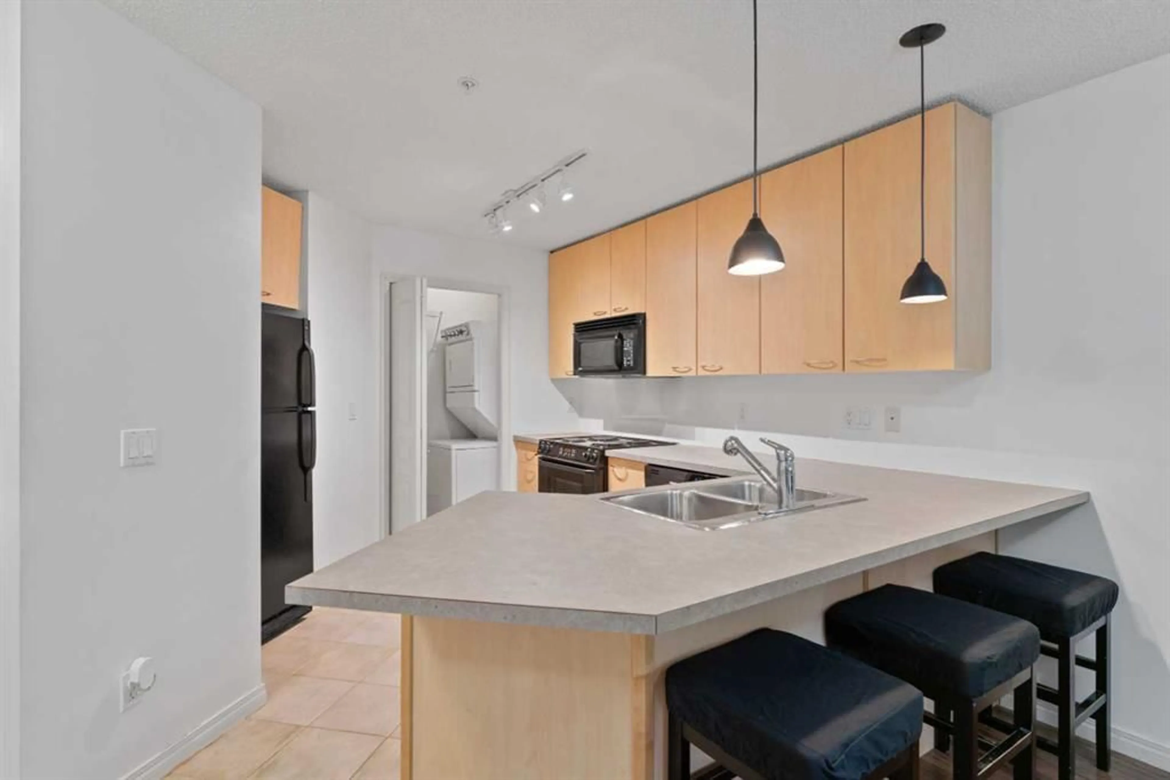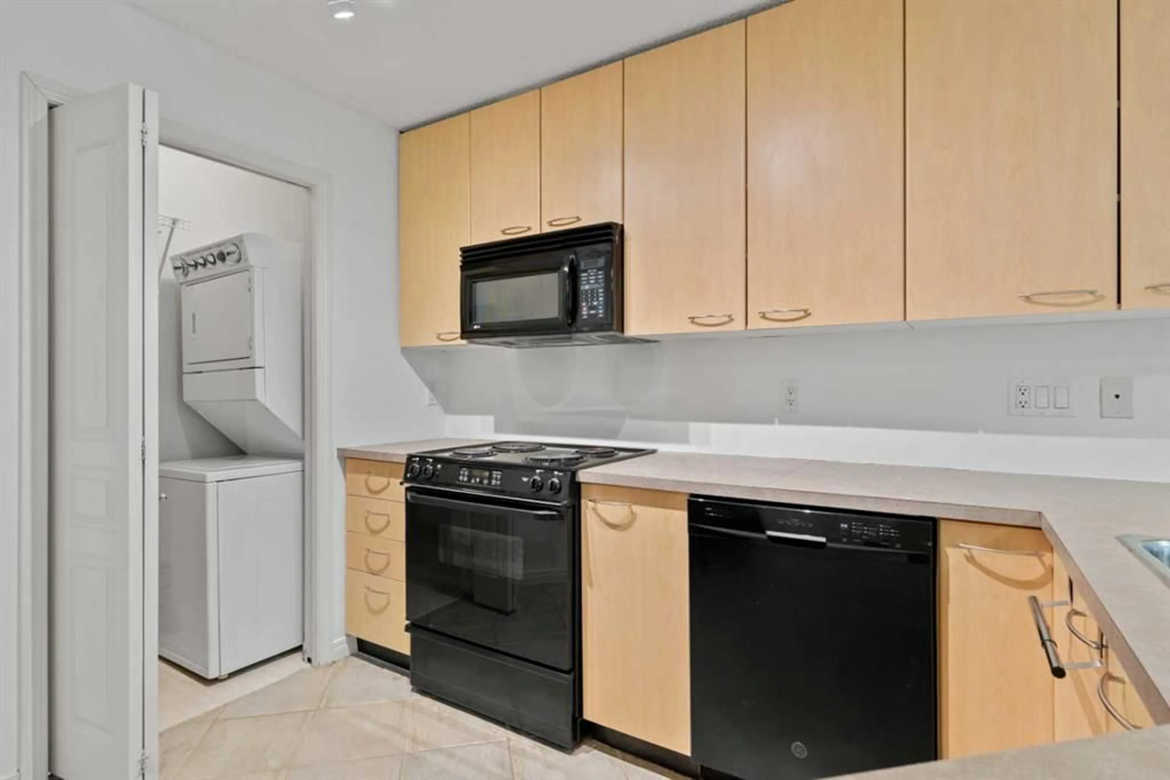22 Richard Pl #143, Calgary, Alberta T3E 7N6
Contact us about this property
Highlights
Estimated valueThis is the price Wahi expects this property to sell for.
The calculation is powered by our Instant Home Value Estimate, which uses current market and property price trends to estimate your home’s value with a 90% accuracy rate.Not available
Price/Sqft$357/sqft
Monthly cost
Open Calculator
Description
Welcome to Trafalgar House – A Stylish & Comfortable Home STEPS FROM MOUNT ROYAL UNIVERSITY! Whether you're a first-time buyer, student, or savvy investor, this bright and functional 1-BEDROOM+DEN condo offers incredible value in one of Calgary’s most convenient locations. Step inside and you’re greeted with a warm, OPEN-CONCEPT LAYOUT featuring a spacious living room with a cozy gas fireplace, perfect for relaxing evenings or entertaining friends. The modern kitchen is both stylish and practical, with plenty of cabinet and counter space, a handy breakfast bar, and a sleek black appliance package that complements the contemporary design. The primary bedroom is generously sized, complete with a WALK-IN CLOSET and is directly next to the 4-PIECE BATHROOM for added comfort and privacy. Just off the kitchen, the den provides a perfect work-from-home setup, study nook, or guest space. Enjoy the fresh air on your PRIVATE PATIO, ideal for morning coffee or unwinding after a busy day. You’ll also appreciate IN-SUITE LAUNDRY, a TITLED UNDERGROUND HEATED STALL, and an ASSIGNED STORAGE LOCKER. Enjoy access to excellent amenities including a FULLY EQUIPPED FITNESS CENTER, party room, and a beautiful interior courtyard. Unbeatable location: Just steps to Mount Royal University, minutes from North Glenmore Park, Marda Loop, public transit, schools, shopping, and an easy commute to downtown. Whether you're heading to class, grabbing groceries, or enjoying Calgary’s best restaurants and green spaces, you’re right where you need to be. This charming unit is move-in ready and waiting for its next chapter. Book your private showing today!
Property Details
Interior
Features
Main Floor
4pc Bathroom
9`7" x 9`6"Bedroom - Primary
14`7" x 15`5"Dining Room
11`10" x 7`2"Kitchen
12`11" x 13`1"Exterior
Features
Parking
Garage spaces -
Garage type -
Total parking spaces 1
Condo Details
Amenities
Fitness Center, Party Room, Secured Parking, Trash, Visitor Parking
Inclusions
Property History
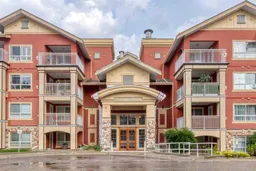 28
28