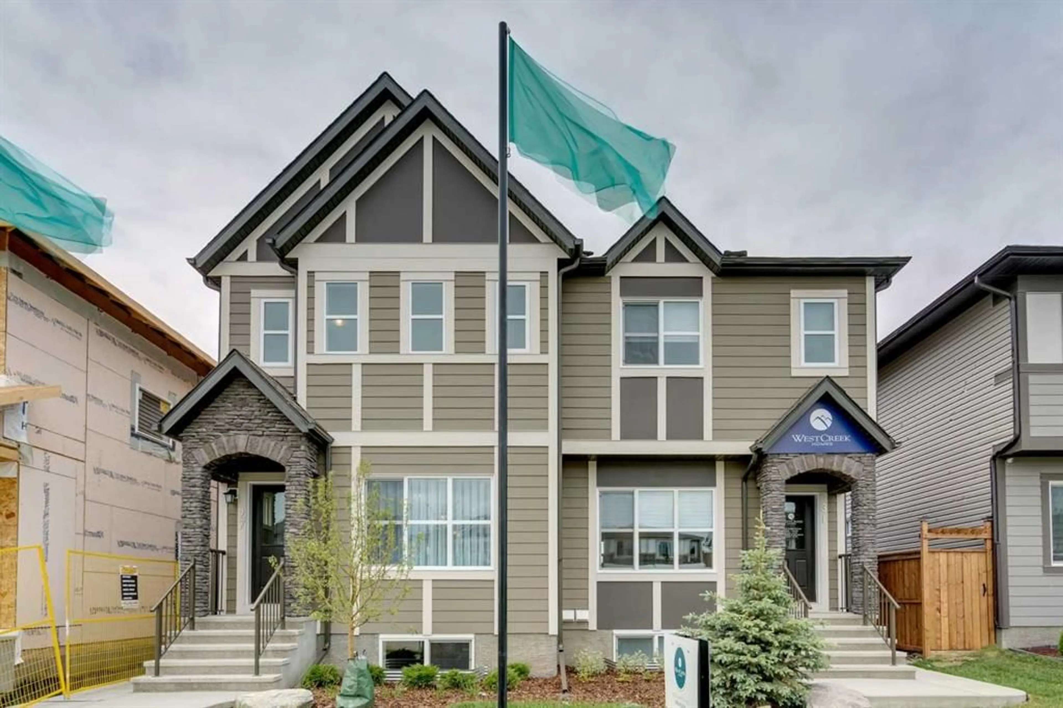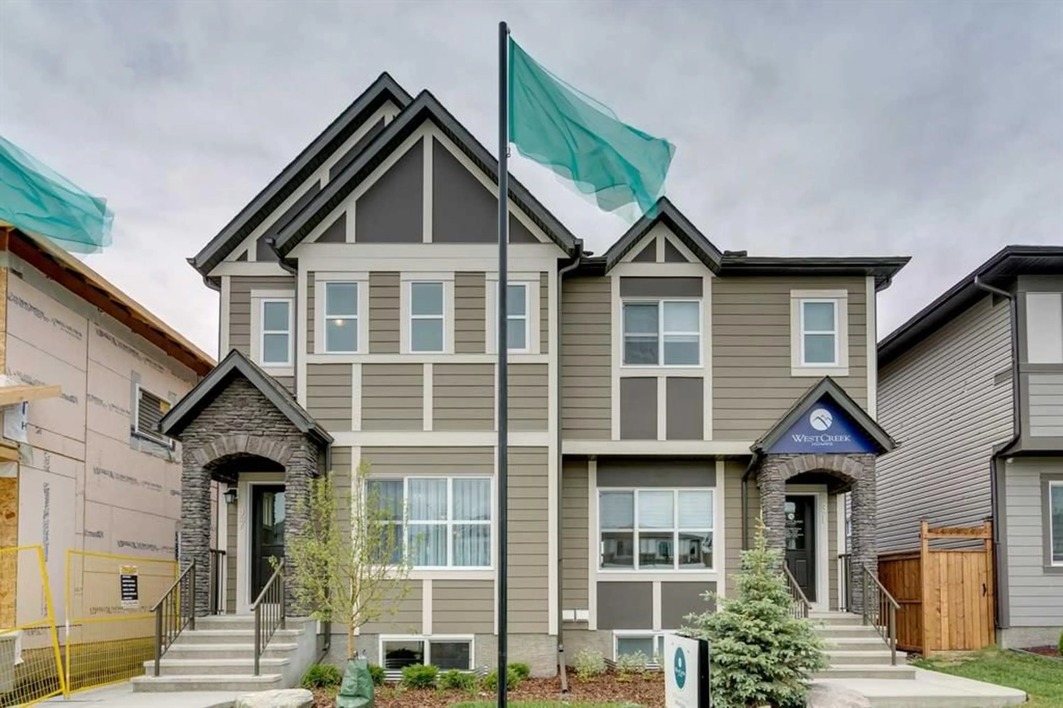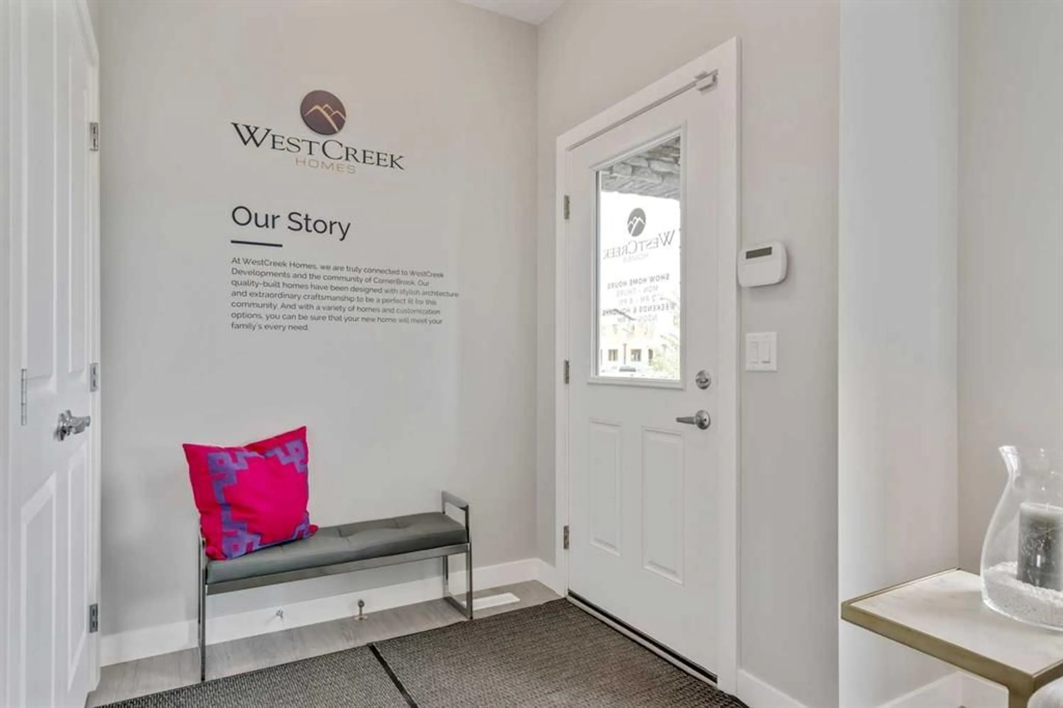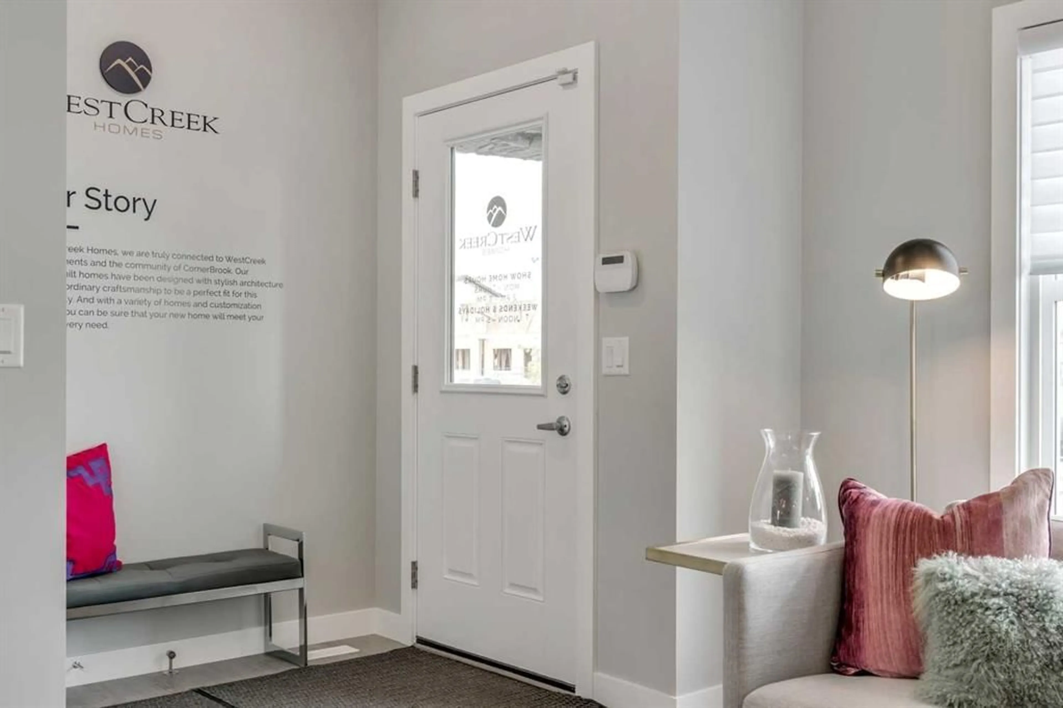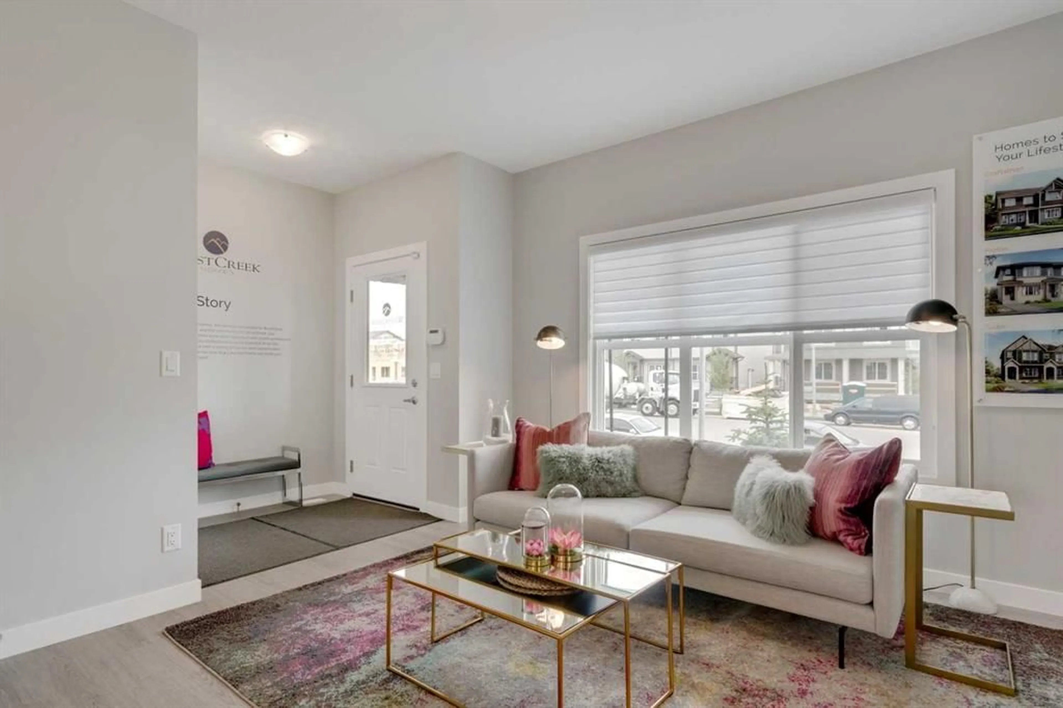931 Legacy Cir, Calgary, Alberta T2X 6A1
Contact us about this property
Highlights
Estimated valueThis is the price Wahi expects this property to sell for.
The calculation is powered by our Instant Home Value Estimate, which uses current market and property price trends to estimate your home’s value with a 90% accuracy rate.Not available
Price/Sqft$377/sqft
Monthly cost
Open Calculator
Description
Westcreek Home presents the Cascade plan offering a perfect blend of style and functionality, starting with a charming front porch with stone accent exterior. Step inside to a spacious front lifestyle room featuring 9’ knockdown ceilings and durable vinyl plank flooring. The center dining area flows seamlessly into a beautifully appointed rear kitchen, complete with quartz countertops, extended height white cabinets with upper soffit fillers, a striking chimney hood fan, and a tiled backsplash. A gas line rough-in to the stove adds convenience for cooking enthusiasts. Additional features include a rear entry with a closet, a 2-piece bath, and a dual-door pantry closet for ample storage. Upstairs, plush carpeting enhances comfort in the two front bedrooms and hallway, while the rear primary suite boasts vinyl plank flooring in the 4-piece bath and a generous walk-in closet. The bath is elegantly finished with a quartz storage vanity and a tub surround accented with decorative tile. A dual-door upper laundry room with built-in upper storage cabinets adds practicality. Another 4-piece bath with vinyl plank flooring, quartz vanity and tiled tub surround serves the upper level. A linen closet completes the upper floor. The basement offers a separate side entry and is ready for your personal touch, featuring 9’ ceilings and rough-ins for a bath and kitchen, providing excellent potential for future development. Experience this amazing plan, community with unique options to make this your smart investment!
Property Details
Interior
Features
Main Floor
Kitchen
12`6" x 10`7"Living Room
15`0" x 11`6"Dining Room
9`6" x 7`6"2pc Bathroom
4`8" x 5`9"Exterior
Features
Parking
Garage spaces -
Garage type -
Total parking spaces 2
Property History
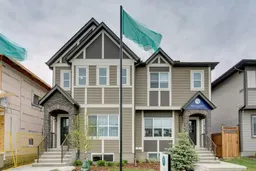 37
37
