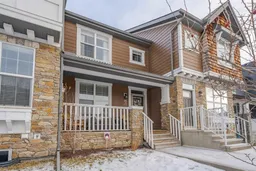Step into this beautifully maintained and stylish 3-bedroom, 3.5-bathroom townhome located in the award-winning community of Legacy in SE Calgary. Built in 2015, this home combines modern design, functional living spaces, and exceptional convenience, making it the perfect choice for those seeking both comfort and style. With NO CONDO FEES, a fully developed basement , and an oversized single detached garage measured at 23x 16 that still offers room for 2 vehicles, this property is truly move-in ready. The main floor offers a bright and open layout, featuring engineered hardwood flooring that adds warmth and sophistication to the space. The heart of the home is the modern kitchen, complete with quartz countertops, stainless steel appliances, a large island with seating, and ample storage. A welcoming living room and a dedicated dining area make this space ideal for both everyday living and entertaining. Upstairs, the primary suite provides a peaceful retreat with its spacious walk-in closet and en-suite bathroom, which is finished with sleek quartz countertops. A generously sized loft on the upper level offers a flexible space for an office or additional entertainment. The fully developed basement, professionally completed with permits, provides additional living space for a home theater, gym, or guest suite. Custom built-in shelving and a bar fridge make this area both functional and stylish. A full bathroom in the basement ensures added convenience. Additional added features and upgrades to the home include added cabinetry in the kitchen, California closets in the mud room and primary bedroom, Garburator, Air Conditioning, shelf genie pantry built ins and gas line outside for BBQ. Outside, the private, fenced backyard is designed for low-maintenance living and features a patio area perfect for barbecues or relaxing evenings. The double detached garage, fully permitted, offers secure parking for two vehicles as well as additional storage. Just minutes away from off leash dog park, exceptional walking paths by the Bow River as well as endless retail shopping and amenities. This home is priced to sell fast so don't miss your chance! **OPEN HOUSES SCHEDULED FOR SATURDAY JANUARY 25 AND SUNDAY JANUARY 26TH FROM 12:00 PM 3:00 PM**
Inclusions: Bar Fridge,Convection Oven,Dishwasher,Garage Control(s),Microwave Hood Fan,Refrigerator,Washer/Dryer
 34
34


