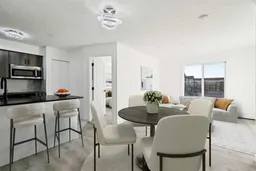Modern, move-in ready living in the heart of Legacy. This fully updated 2-bedroom, 2-bathroom condo sits on the third floor with a west-facing exposure that brings in beautiful afternoon light. The open-concept design blends the living and dining areas seamlessly, offering a functional layout that works just as well for everyday living as it does for entertaining. A breakfast bar defines the kitchen space, while large windows throughout enhance the bright, airy atmosphere. Thoughtful upgrades include granite countertops, updated kitchen cabinetry, stainless steel appliances, fresh paint, and luxury vinyl plank flooring, delivering a clean, modern finish throughout. The primary bedroom features a walk-through closet and private 4-piece ensuite, while the second bedroom and full bathroom provide flexibility for guests, a home office, or shared living. In-suite laundry with full-size machines and extra storage add to the home’s practicality. Step outside to the spacious covered balcony, ideal for unwinding or hosting friends. This unit also includes a titled underground parking stall in a heated parkade, along with secure bicycle storage. Conveniently located near shopping, dining, parks, pathways, and the South Health Campus, with easy access to Macleod Trail, Stoney Trail, and Deerfoot Trail. Public transit is just steps away, making this a fantastic option for first-time buyers, downsizers, or investors looking for a stylish, low-maintenance home in a well-connected community.
Inclusions: Bar Fridge,Dishwasher,Electric Stove,Microwave Hood Fan,Refrigerator,Washer/Dryer
 30
30


