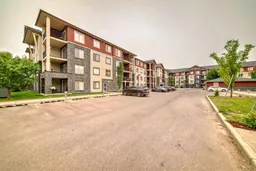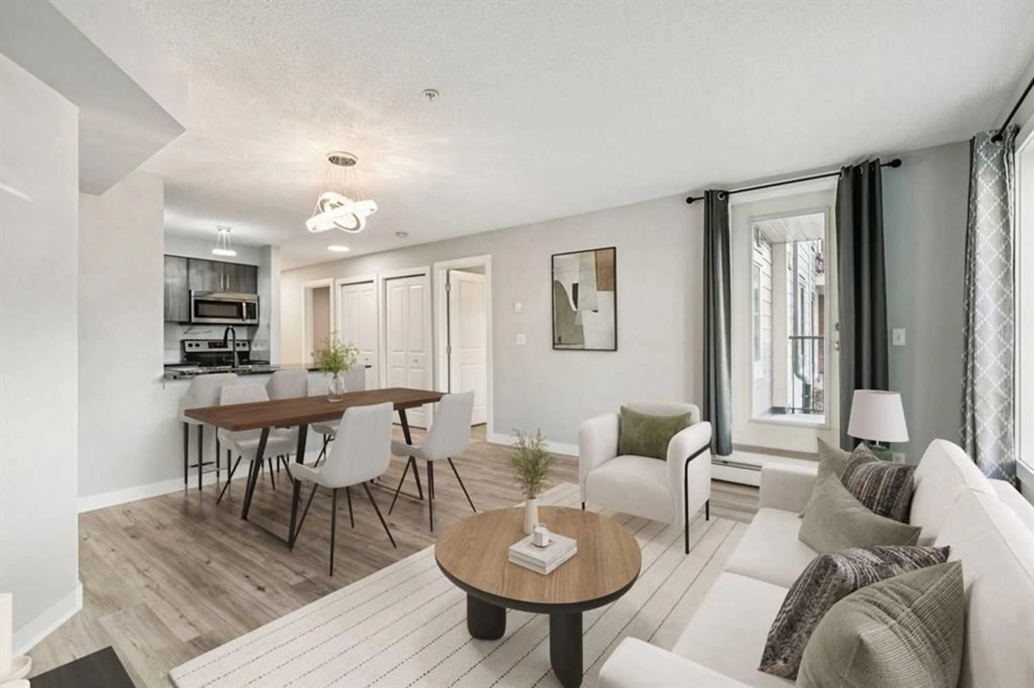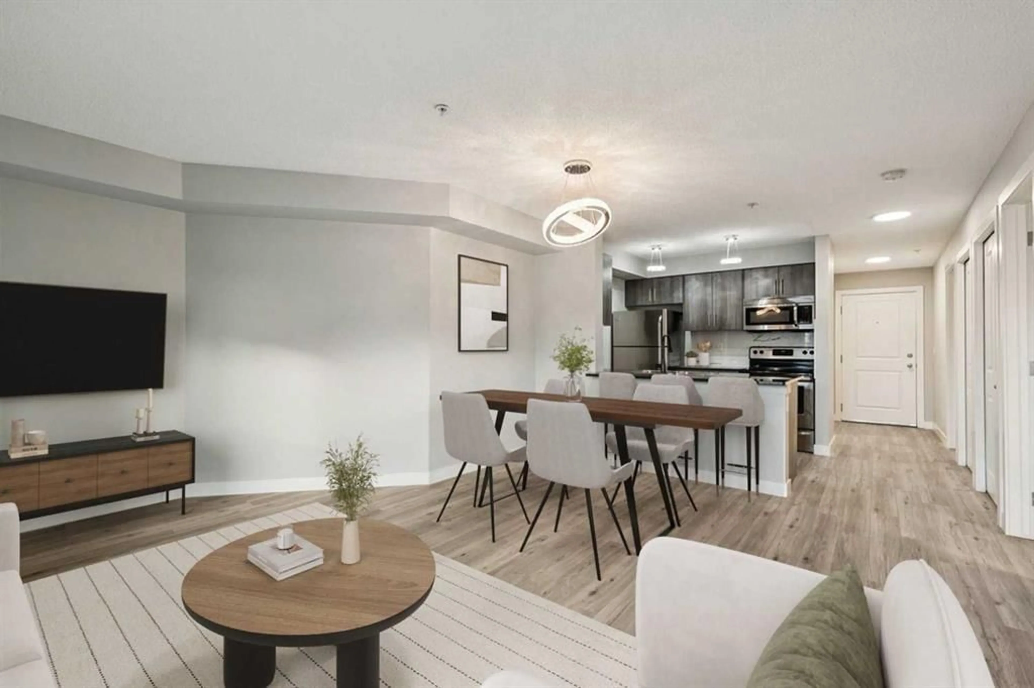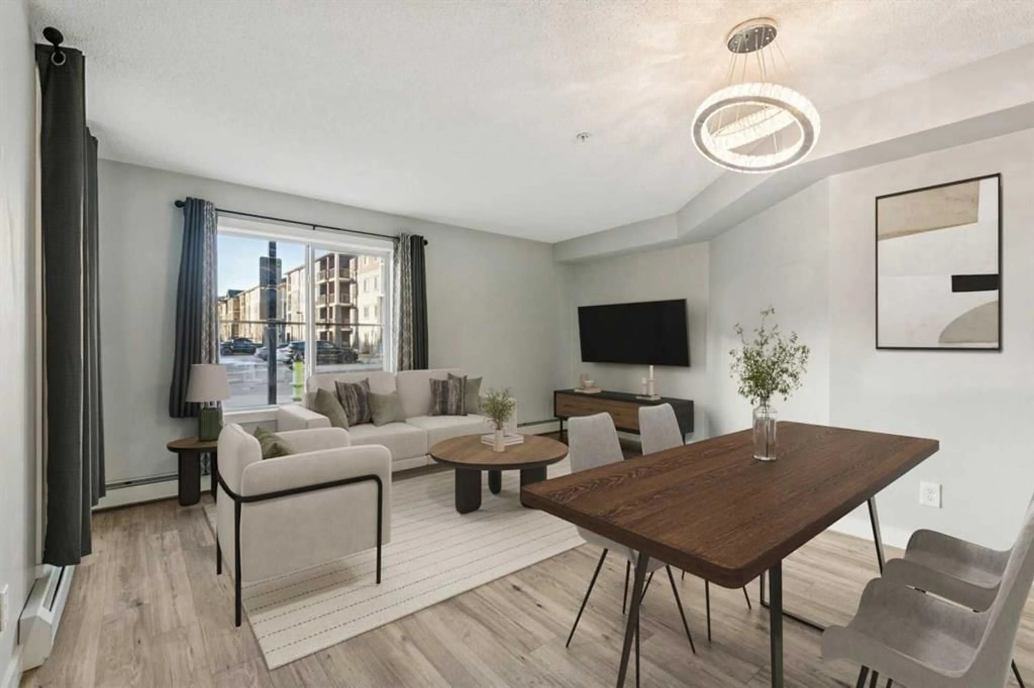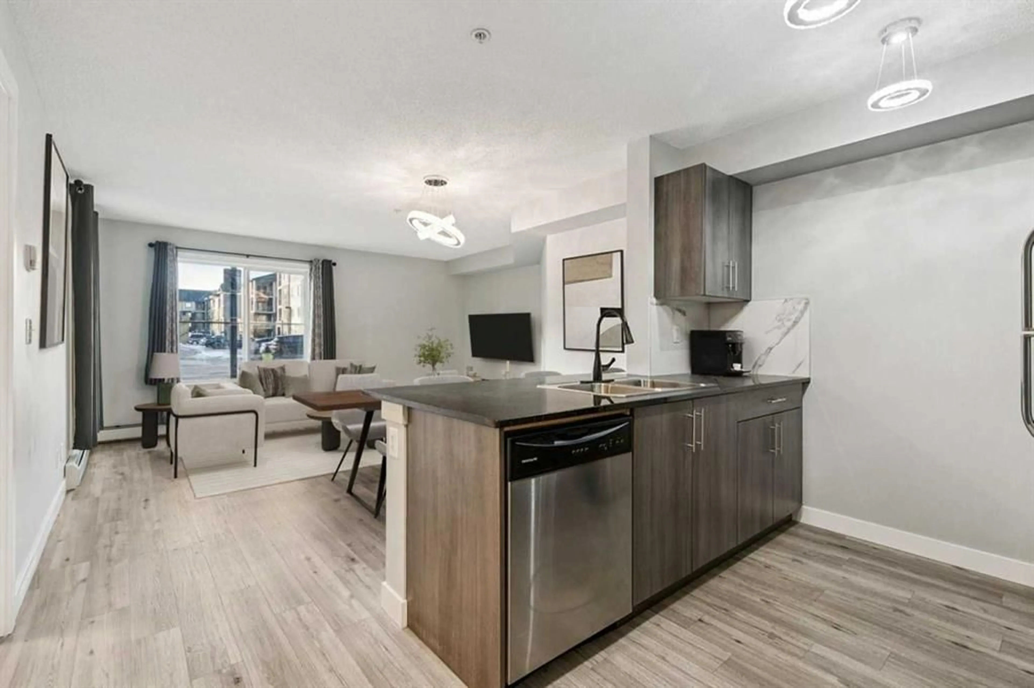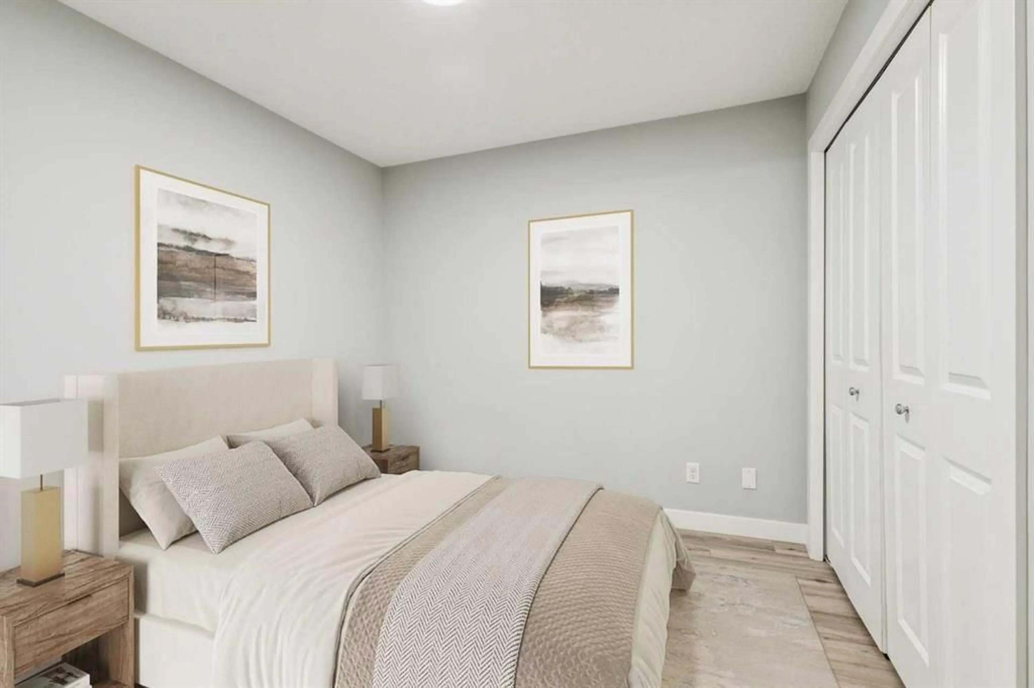81 Legacy Blvd #1123, Calgary, Alberta T2X 2B9
Contact us about this property
Highlights
Estimated valueThis is the price Wahi expects this property to sell for.
The calculation is powered by our Instant Home Value Estimate, which uses current market and property price trends to estimate your home’s value with a 90% accuracy rate.Not available
Price/Sqft$363/sqft
Monthly cost
Open Calculator
Description
A thoughtfully updated ground-floor condo offering comfort, accessibility, and modern style. This 2-bedroom, 1-bathroom home delivers a warm, contemporary feel with finishes that feel current yet timeless. Recent improvements throughout the unit include luxury vinyl plank flooring, updated trim and baseboards, fresh paint, modern lighting, new kitchen cabinetry, a sleek backsplash, and refreshed bathroom tile—creating a cohesive, move-in-ready space with no work left to do. The open layout is efficient and inviting, with the kitchen flowing naturally into the dining and living areas - ideal for everyday living, entertaining, or working from home. Both bedrooms are well-proportioned and flexible, easily accommodating a guest room, home office, or shared living arrangement. The updated bathroom is clean and modern, complementing the home’s overall design. One of the standout features is the private ground-level entry, offering easy access directly into the unit. A titled stall in the heated underground parkade ensures comfort and security year-round. Situated in the established community of Legacy, residents enjoy close proximity to parks, walking paths, schools, shopping, restaurants, and daily amenities, along with convenient access to major roadways for commuting. Whether you’re a first-time buyer, downsizer, or investor, this low-maintenance, updated condo presents an excellent opportunity to own in a vibrant and growing neighbourhood.
Property Details
Interior
Features
Main Floor
Walk-In Closet
6`3" x 4`3"Kitchen
11`9" x 9`3"4pc Bathroom
5`0" x 7`9"Dining Room
8`0" x 5`0"Exterior
Features
Parking
Garage spaces -
Garage type -
Total parking spaces 1
Condo Details
Amenities
Gazebo, Parking, Snow Removal
Inclusions
Property History
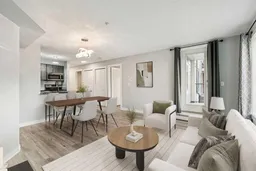 25
25