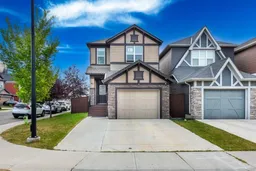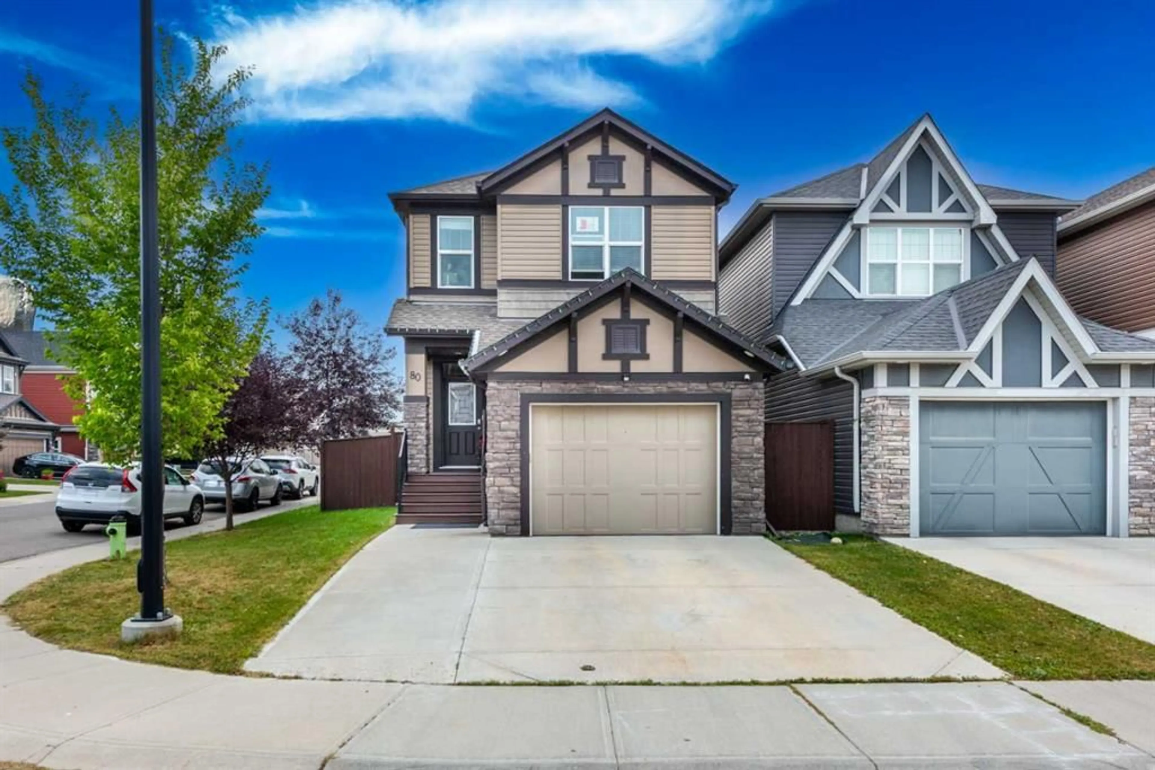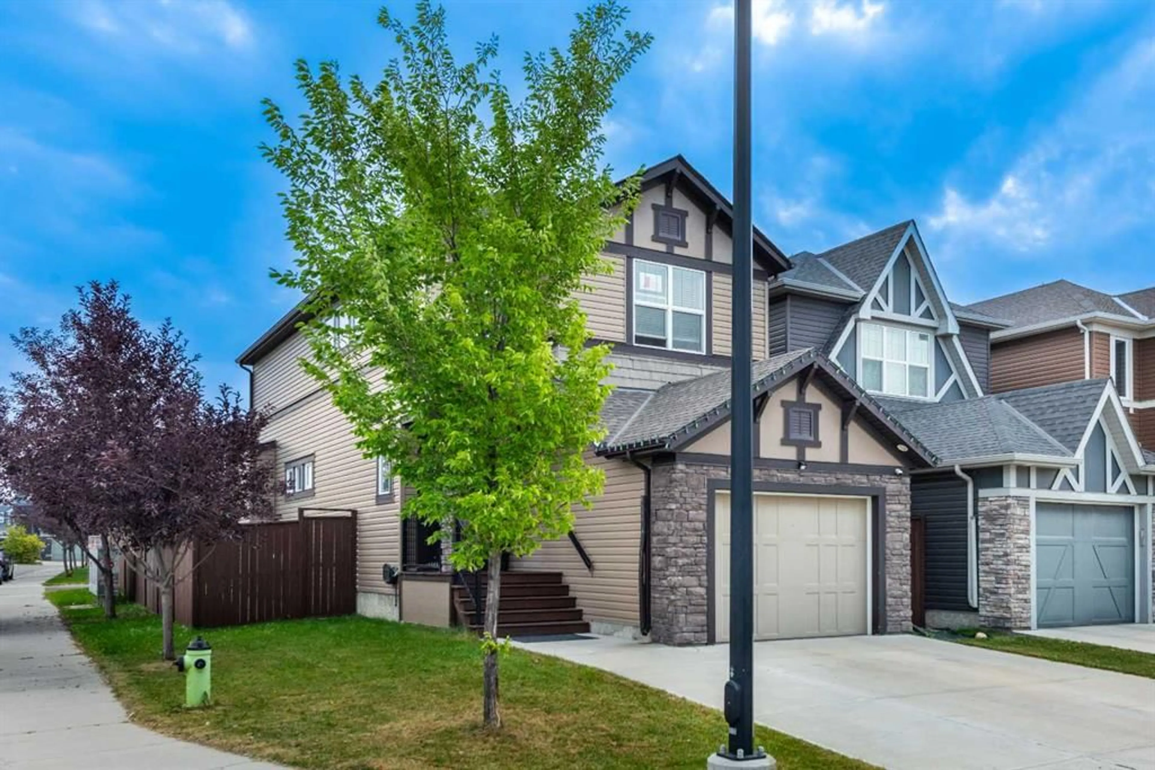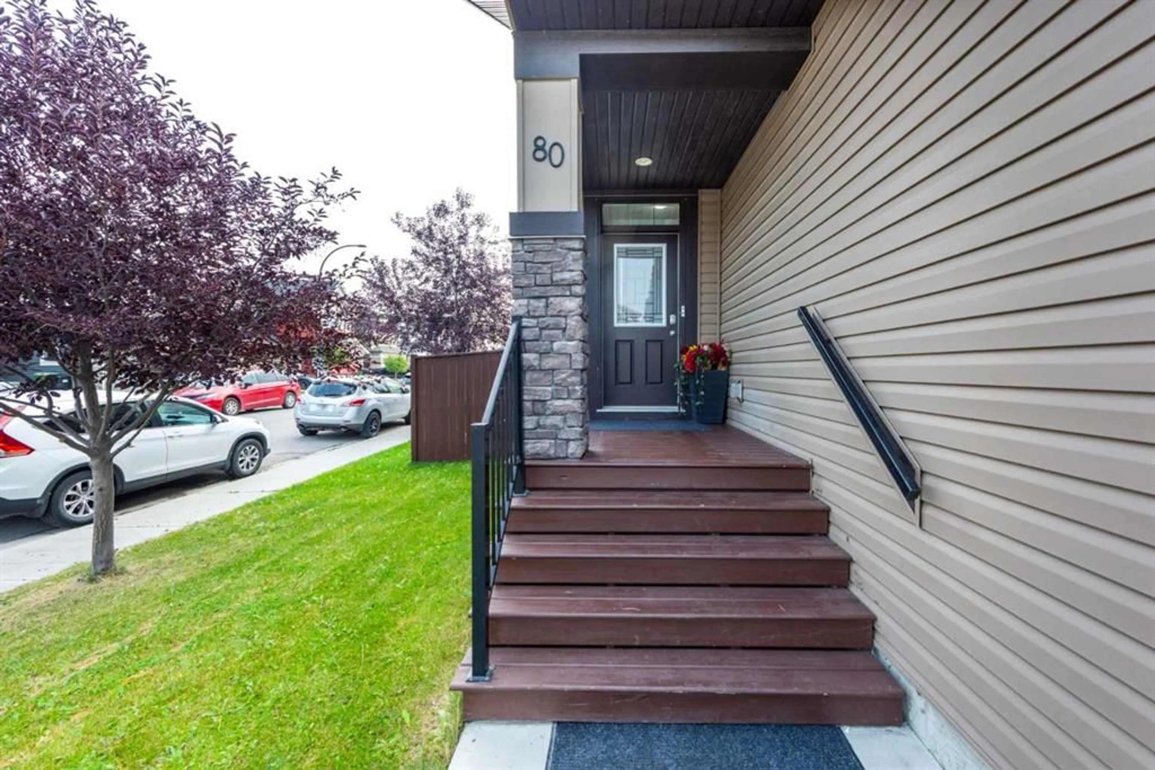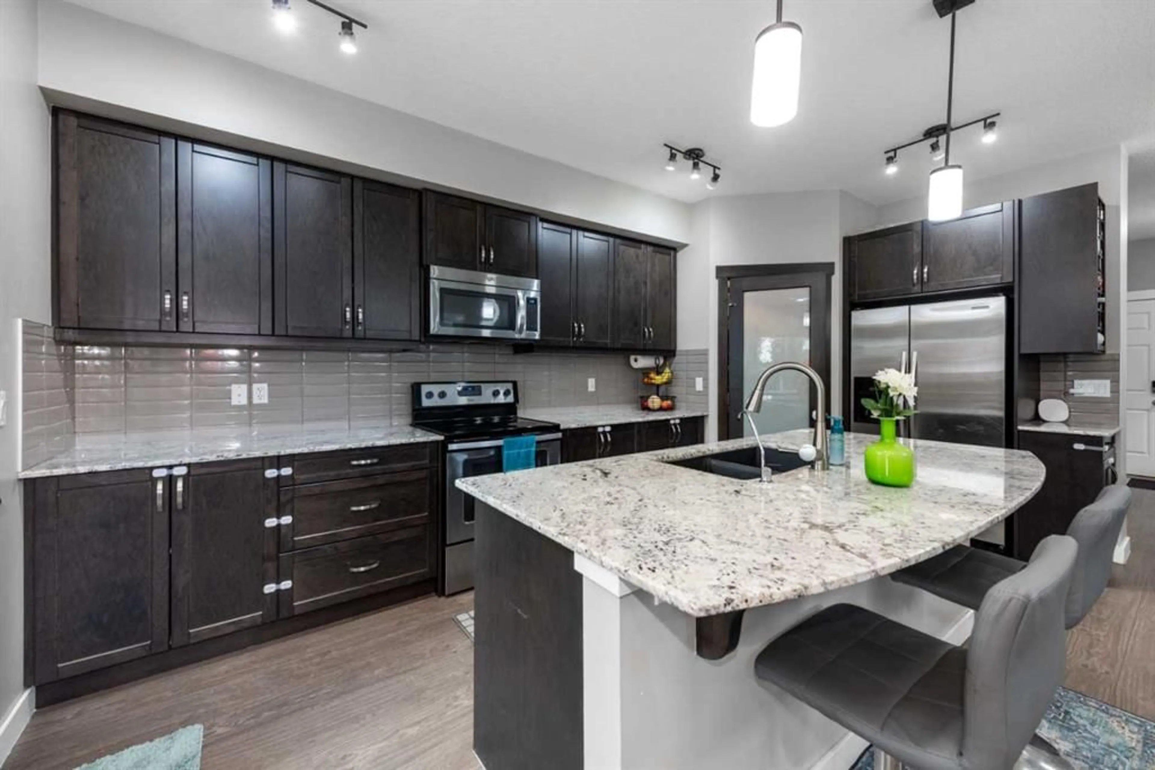80 Legacy Reach Manor, Calgary, Alberta T2X2C5
Contact us about this property
Highlights
Estimated valueThis is the price Wahi expects this property to sell for.
The calculation is powered by our Instant Home Value Estimate, which uses current market and property price trends to estimate your home’s value with a 90% accuracy rate.Not available
Price/Sqft$376/sqft
Monthly cost
Open Calculator
Description
ENJOY A HUGE, FULLY PRIVATE, ZERO MAINTENANCE BACKYARD ON A TRADITIONAL LOT - CORNER LOT HOUSE - PROFESSIONALLY FINISHED BASEMENT - 4 BEDROOMS + BONUS ROOM - EXTENDED 3-CAR DRIVEWAY - DUAL WET BARS - WHOLE-HOME WATER FILTRATION Welcome to this beautifully upgraded 4-bedroom, 3.5-bath corner-lot home in Legacy—perfect for families seeking space, privacy, and modern convenience. The star of the property is the huge, fully private, zero-maintenance backyard, featuring artificial turf, a tiled deck, and alley access with tucked-away garbage storage. This rare traditional lot gives you room to relax, entertain, and enjoy year-round outdoor living. Inside, the open-concept main floor includes a gourmet kitchen with granite counters, stainless steel appliances, extended-height cabinetry with a wine rack, a massive island, and a corner pantry. The bright dining area flows into the cozy living room with a gas fireplace, creating a warm, inviting space for gatherings. Upstairs offers three generous bedrooms plus a versatile bonus room with a wet bar and filtered water tap—ideal for movies, gaming, or a family lounge. The primary suite features a walk-in closet and private ensuite, while two additional bedrooms share a stylish 4-piece bath. The professionally finished basement adds even more value with a fourth bedroom, full bath, family room, second wet bar, and excellent storage—perfect for guests or teens. Additional upgrades include a whole-home water filtration system, custom garage shelving, Ethernet ports throughout, upgraded lighting, and an extended 3-car driveway with abundant corner-lot street parking. Located across from Legacy’s brand-new school, close to parks, paths, shopping, and transit—this is the perfect time to buy in this fast-growing community.
Property Details
Interior
Features
Basement Floor
3pc Bathroom
4`11" x 6`8"Bedroom
12`4" x 10`8"Game Room
14`4" x 14`3"Storage
4`4" x 7`2"Exterior
Parking
Garage spaces 1
Garage type -
Other parking spaces 2
Total parking spaces 3
Property History
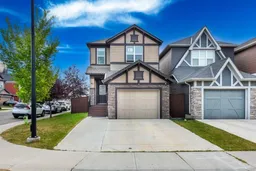 45
45