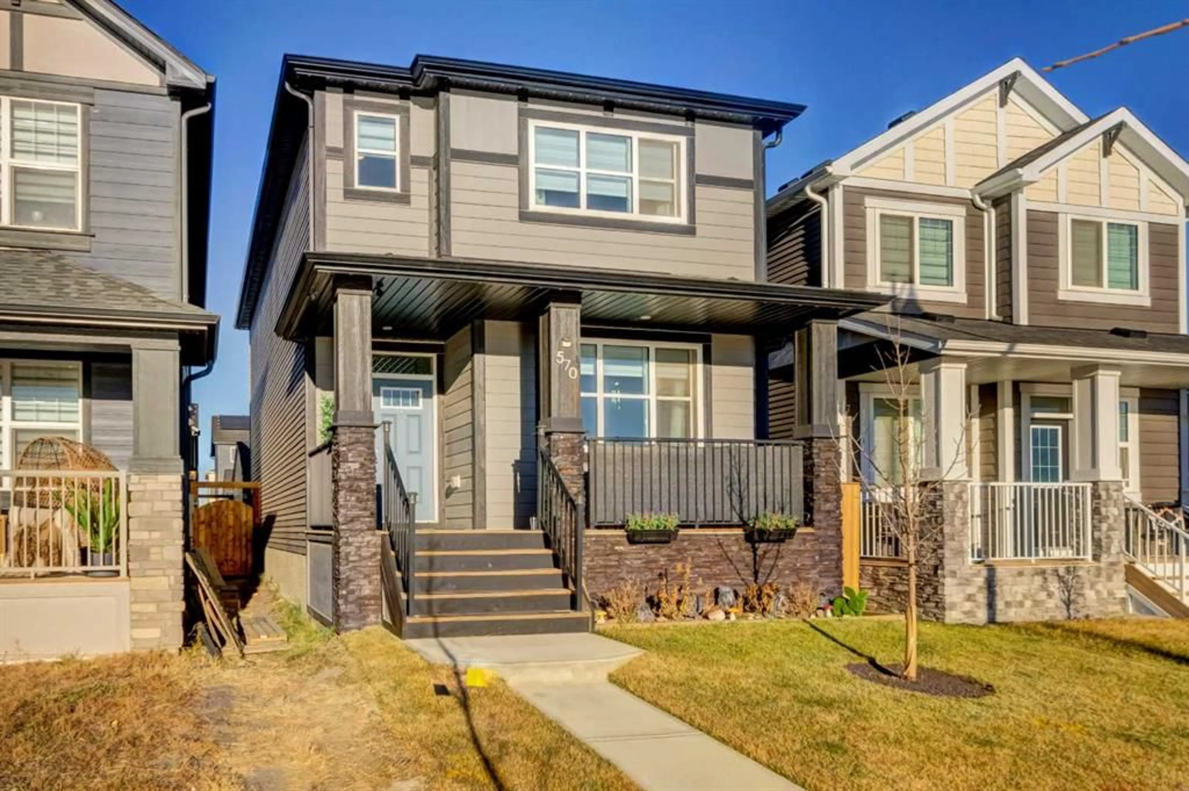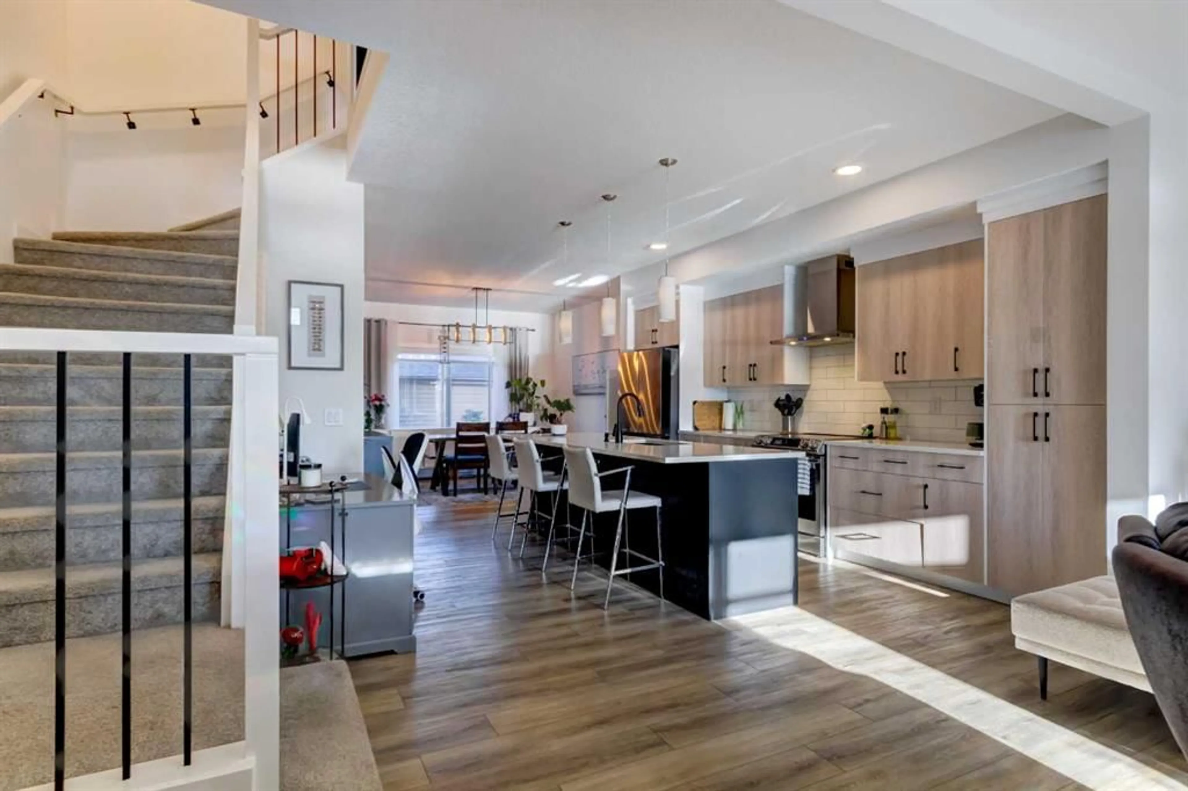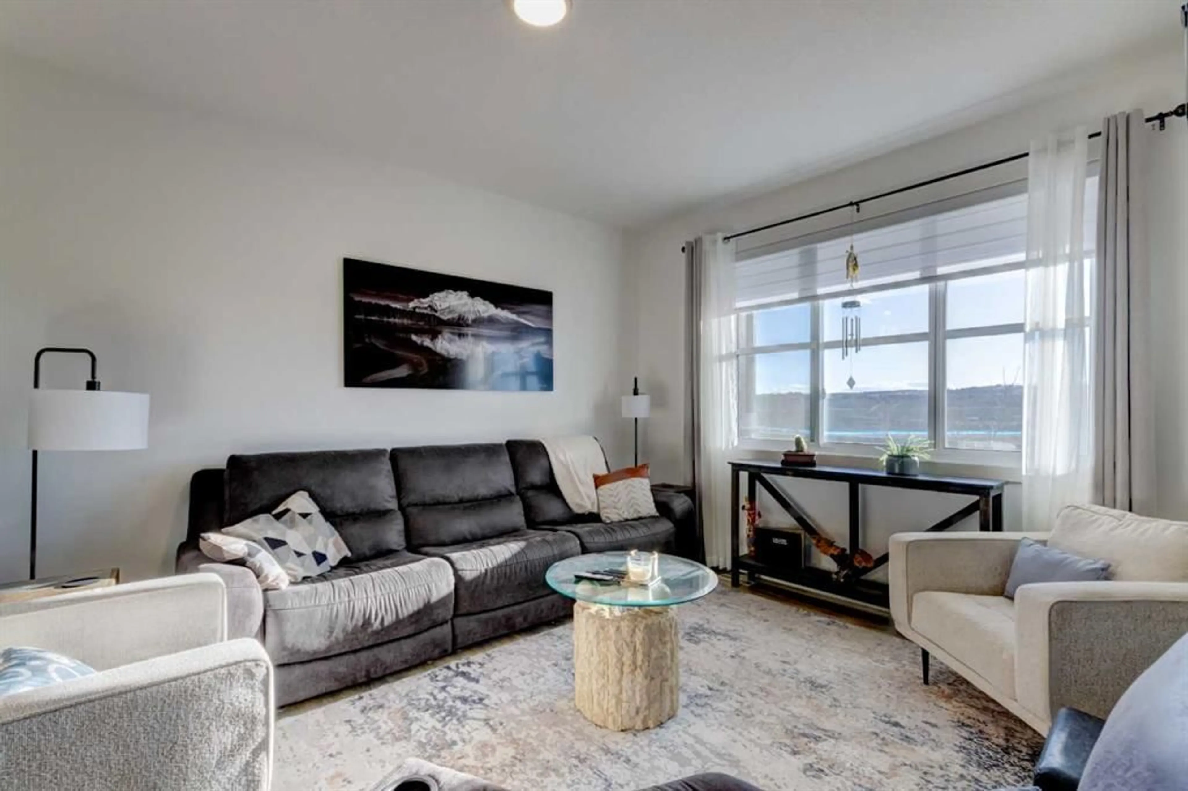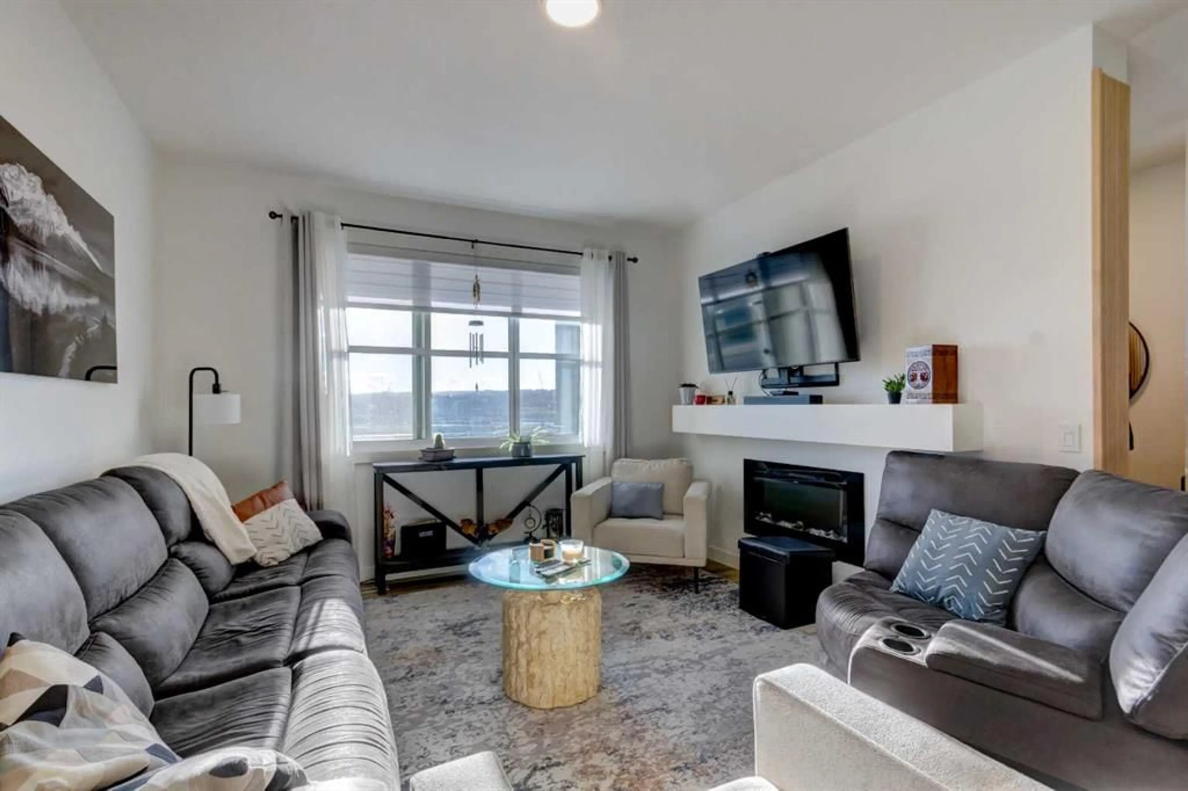570 Legacy Cir, Calgary, Alberta T2X5J4
Contact us about this property
Highlights
Estimated valueThis is the price Wahi expects this property to sell for.
The calculation is powered by our Instant Home Value Estimate, which uses current market and property price trends to estimate your home’s value with a 90% accuracy rate.Not available
Price/Sqft$411/sqft
Monthly cost
Open Calculator
Description
Welcome to 570 Legacy Circle SE — a beautifully designed 2023-built home facing onto one of Legacy’s scenic ponds. This property combines modern finishes, an open layout, and a fully finished basement, all in one of Calgary’s most desirable master-planned communities. The main floor features a bright, open-concept layout with large windows offering pond views from the living room. The central kitchen includes a spacious island, modern cabinetry, and generous counter space, with a large dining area positioned just behind it. A mudroom with access to the backyard and a convenient 2-piece bathroom complete the main level. The second floor includes three bedrooms, highlighted by a spacious primary suite with a huge walk-in closet and a 5-piece en-suite featuring a soaker tub, dual sinks, and a separate shower. The upper level is completed with a full 4-piece bathroom and a dedicated laundry room. The fully finished basement offers excellent additional living space with a large family room, a fourth bedroom with its own private en-suite, and a hybrid washer/dryer combo—perfect for guests, extended family, or a teenager seeking privacy. Enjoy outdoor living with a south-facing front porch overlooking the pond and mountains on clear days, enhanced by permanent gemstone lighting for year-round curb appeal. The backyard features a large deck, a 22' x 24' detached garage, and a gravel dog run—creating a functional, family-friendly space ideal for both everyday living and entertaining. Located in the award-winning community of Legacy, residents enjoy over 300 acres of green space, ponds, and pathway systems. Legacy offers easy access to schools, parks, playgrounds, the Township Shopping Centre, restaurants, fitness studios, medical services, and major roadways. It’s a vibrant yet peaceful community ideal for families, professionals, and anyone seeking a balance of nature and convenience. This is an exceptional opportunity to own a modern home with beautiful views in a community designed for long-term living.
Property Details
Interior
Features
Basement Floor
5pc Ensuite bath
6`10" x 13`5"Bedroom
10`5" x 13`8"Game Room
17`8" x 16`9"Exterior
Features
Parking
Garage spaces 2
Garage type -
Other parking spaces 0
Total parking spaces 2
Property History
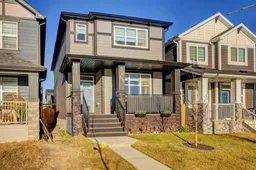 35
35
