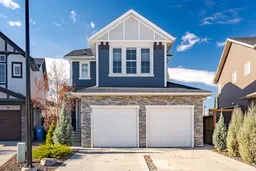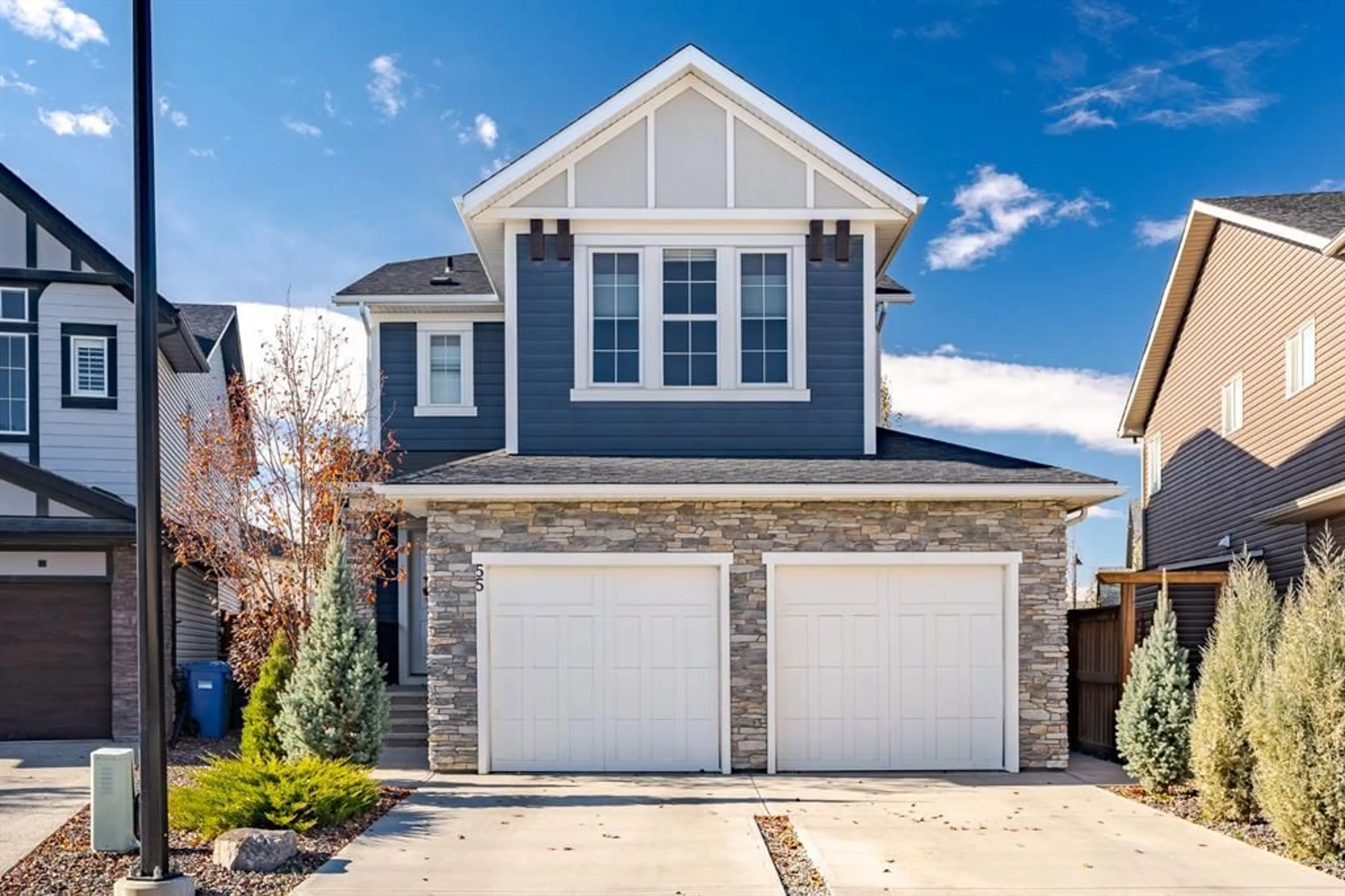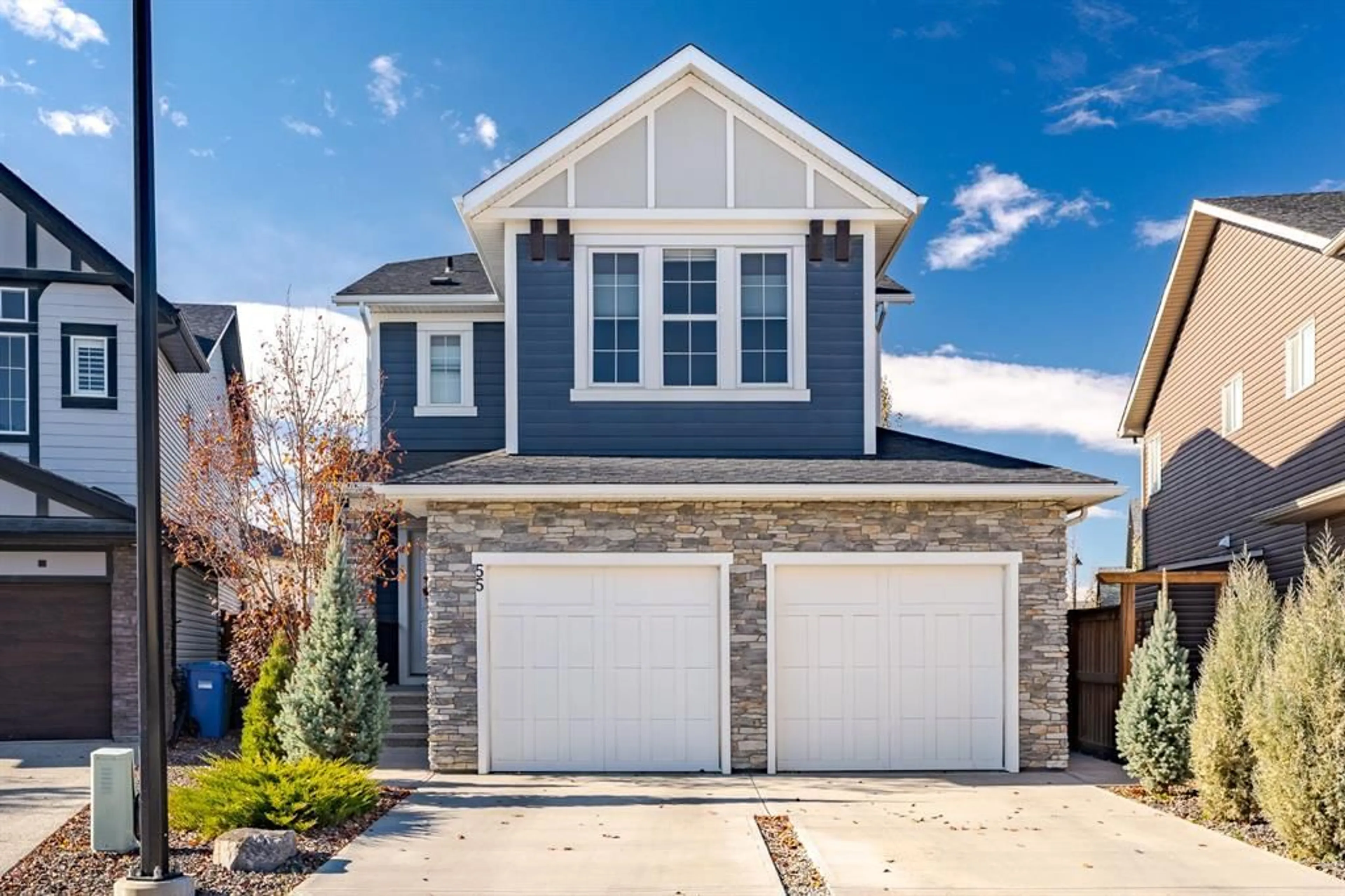55 Legacy Woods Bay, Calgary, Alberta T2X 2G4
Contact us about this property
Highlights
Estimated valueThis is the price Wahi expects this property to sell for.
The calculation is powered by our Instant Home Value Estimate, which uses current market and property price trends to estimate your home’s value with a 90% accuracy rate.Not available
Price/Sqft$374/sqft
Monthly cost
Open Calculator
Description
TRIPLE CAR GARAGE & 9' CEILINGS on a Quiet Cul-de-sac Gourmet Kitchen / Granite Counters / Air Conditioning / Upgraded Carpet / Wide Plank Engineered Hardwood Floors / Spa-style Ensuite / Dual Vanities / Private Water Closet / Huge Walk-in Closet / Upper Level Laundry Room / Separate Mudroom / Garage Insulated & Drywalled / Upgraded Window Coverings / Kinetico Water Treatment / Navien Tankless Water Heater / Private Pie Yard with Play Structure / 16' x 16' Trex Composite deck with Privacy Gazebo & Sunshade / WELCOME to this Stunning Calbridge Custom-Built Home in the highly sought-after Legacy Community, Where Exceptional Design, Luxury Finishes, and Modern Comfort Blend Seamlessly. Enjoy the 9-foot Ceilings on every level, including the Basement, with 8-foot Doorways throughout, this home offers a Bright, Spacious, and airy Atmosphere from the moment you step inside. The Open-Concept Main Floor is ideal for both Entertaining and Everyday Living. The Family Room features exposed faux Ceiling Beams and Engineered Hardwood Floors, while the Gourmet Kitchen is a true showpiece. Enjoy Granite Countertops, Ceiling-Height Cabinetry, Under Cabinet Lighting, a Built-in Wall Oven and Microwave, Gas Cooktop, and a Bar Height Island with a large Single-Basin Sink. The built-in Dining Hutch adds both style, function and convenience to the space. Upstairs, the impressive Bonus Room offers plenty of room for oversized furniture, making it perfect for relaxation or family gatherings. The convenient Upper-Level Laundry room adds everyday ease. The Primary Suite is generously sized to accommodate a king bed, additional furnishings and features a Custom Walk-in Closet. The Luxurious Ensuite provides a Spa-like Experience with Dual Vanities, a Large Soaker Tub, an Oversized Tiled Shower with Dual Rain Showerheads, and a Private Water Closet. Outdoor living is just as inviting, with a spacious 16' x 16' - 2 Tone Trex Composite Deck with Stair Lighting and featuring a Gazebo with a Privacy Wall & Sun Shade Screen all overlooking the generous back and side yards—Play Structure is Negotiable. The Basement offers Oversized Windows for natural light and a roughed-in Bathroom, ready for your Personal Touch. Additional Highlights include a Triple Car Tandem Garage, fully Drywalled Ceiling & Walls, upgraded Lighting and an Access Door to the side yard, a back-entry Mudroom, Air Conditioning, a Kinetico Water Conditioner, HRV LifeBreath Heat Recovery Ventilator, and a Navien Tankless Water Heater. Finishing touches such as Upgraded Shaw Carpet with Waterproof 8 lb Healthier Choice Underlay, Upgraded Ceramic Tiles, Top-down/Bottom-up Blackout Cellular Blinds on the upper floor, and Plantation Shutters in the Family Room complete this exceptional home. See Supplements for Special Features Sheet. Beautifully designed and impeccably maintained, this home combines thoughtful craftsmanship, premium upgrades, and superior comfort—truly a must-see!
Property Details
Interior
Features
Main Floor
Living Room
13`0" x 12`5"Kitchen
18`6" x 12`10"Dining Room
11`11" x 11`0"Flex Space
10`9" x 5`5"Exterior
Features
Parking
Garage spaces 3
Garage type -
Other parking spaces 2
Total parking spaces 5
Property History
 2
2



