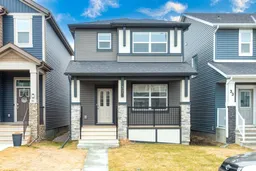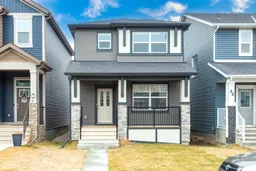Welcome to this beautifully crafted two-storey home built by Shane Homes, located in a vibrant and growing community. The Vilano model offers a thoughtfully designed layout with exceptional upgrades and modern finishes, making it perfect for families, professionals, or investors.
As you enter, you’re greeted by an open-concept main floor featuring 9-foot knockdown ceilings and a spacious layout that seamlessly connects the living room, dining area, and a stylish rear-facing kitchen. The kitchen is equipped with full-height upgraded cabinetry, quartz countertops, and stainless steel appliances, providing both functionality and elegance. The main floor also showcases upgraded railings, enhancing the overall aesthetic of the home.
Upstairs, you'll find a versatile bonus room ideal for a secondary living space, media room, or home office. The upper level is finished with high-quality carpeting and includes well-sized bedrooms, each fitted with upgraded window coverings, including blackout blinds for added comfort and privacy.
This home also includes a double detached garage and is ready for immediate possession. Offering outstanding value, premium finishes, and a functional layout, this property is a fantastic opportunity for buyers looking to move into a brand new, professionally built home. Schedule your private viewing today and make this exceptional home yours.
Inclusions: Dishwasher,Dryer,Microwave Hood Fan,Refrigerator,Washer,Window Coverings
 31
31



