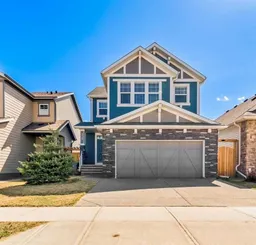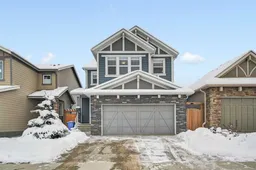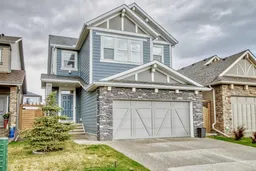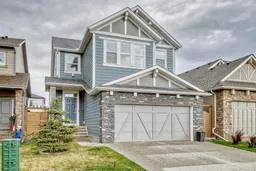326 Legacy View is a stunning home, ready to welcome a new family! Step inside to appreciate how bright and grand this home is. Nine foot ceilings and large windows allow natural light to flow through the open concept living area. Enjoy hosting loved ones in this massive, luxury kitchen, with a wrap around peninsula and island. The light quartz countertops and sleek ceiling height backsplash are accented by modern chic light fixtures, overhead pot lights, and undermount lighting. Meal prepping will be easy utilizing all the top of the line, stainless steel appliances. Unloading groceries is a breeze as you enter through the garage door into a walk-in pantry. Pour a coffee and cozy up in front of the gas fireplace set in a gorgeous floor to ceiling stone wall feature. The dining area is ideally located right off the kitchen and is convenient sliding glass doors lead onto the back deck. The built in lockers, off the double attached garage entrance, is the perfect place to tuck jackets and backpacks at the end of the day. Upstairs, make memories and unwind in the large bonus room. Relax in your primary retreat that boasts a large ensuite with dual sinks, soaker tub, beautiful stand alone shower, and walk-in closet! The upper level also has two additional bedrooms, a bathroom, and is completed by a conveniently located laundry room. Enjoy the additional space in the fully developed basement. The large rec space with a bonus wet bar is perfect for hosting guests. A fourth bedroom, additional flex room, and a gorgeous bathroom complete the lower level. This home offers a sprawling 2,999 sq of developed and functional spaces. Soak up the sun on the deck in the back yard. The landscaped backyard features green grass, a concrete pad to put your future gazebo, and a shed for ample storage. This home is ideally located in the heart of Legacy, just steps away from a K-9 school (opening its doors in 2026), ponds, parks, and more!
Book a viewing today!
Inclusions: Dishwasher,Dryer,Garage Control(s),Gas Stove,Microwave,Range Hood,Refrigerator,Washer,Window Coverings
 41
41





