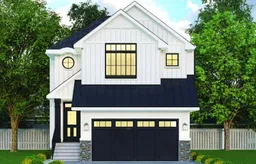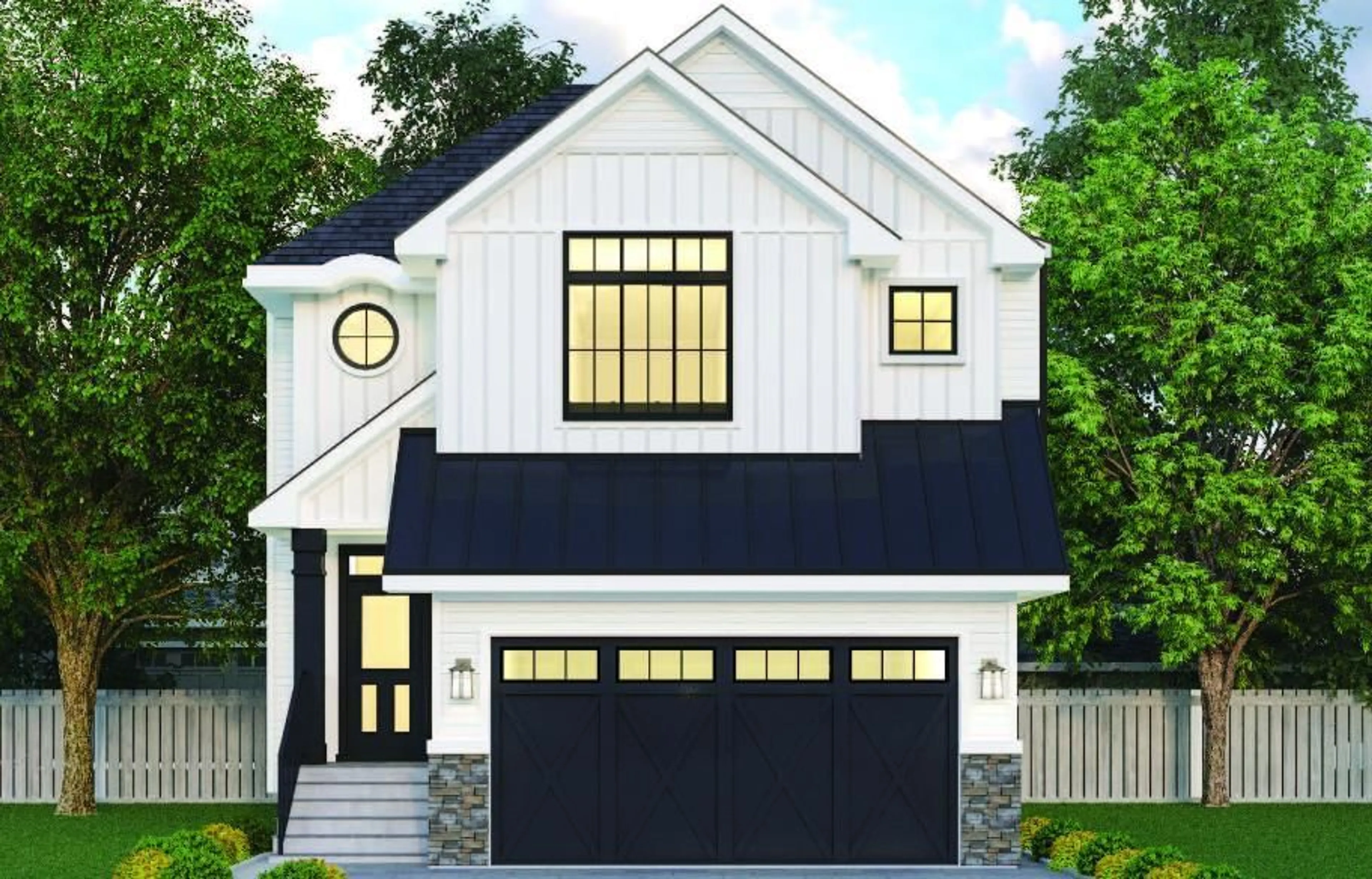Welcome to 319 Legacy Mount SE, an exceptional home nestled on a corner lot that backs onto greenspace. This luxurious Notte model by Luxuria Homes offers 2,590 sq. ft. of refined living with 4 bedrooms, including two primary suites, 3.5 baths, and a bonus room with a cozy fireplace. Enjoy the peaceful views of the greenspace from the private balcony, accessible from both the bonus room and the primary suite, perfect for relaxing mornings or evenings. Just steps away from scenic walking paths, this home offers a prime location for those seeking both convenience and natural beauty. Step inside to find a versatile flex room with double doors—perfect for a home office or fifth bedroom. The heart of the home is the stunning gourmet kitchen, equipped with a large island, built-in appliances, extra cabinetry, and a butler's pantry for ample storage. The open-concept living area is anchored by a striking gas fireplace, making it an inviting space for family gatherings or entertaining. Upstairs, discover the vaulted ceiling bonus room with fireplace, which opens onto a private balcony shared with the luxurious primary bedroom. The upper level boasts four spacious bedrooms, including a lavish primary suite with tray ceilings, a spa-like ensuite with dual sinks, a large fully tiled shower, soaker tub, and private water closet. A second bedroom with vaulted ceilings, its own ensuite and walk-in closet ensures privacy and comfort. Additional features include a second fireplace in the bonus room, a large laundry room with a sink, and a stylish main bathroom with dual sinks. The unfinished basement, complete with a separate side entrance, offers limitless customization options to suit your needs. Don't miss your opportunity to own this beautiful home in one of Calgary’s most desirable communities. Book your private tour today and experience the superior design and craftsmanship of 319 Legacy Mount SE!
Inclusions: Built-In Oven,Built-In Range,Dishwasher,Microwave,Range Hood,Refrigerator,Washer/Dryer Stacked
 28
28



