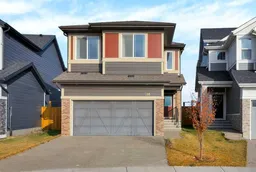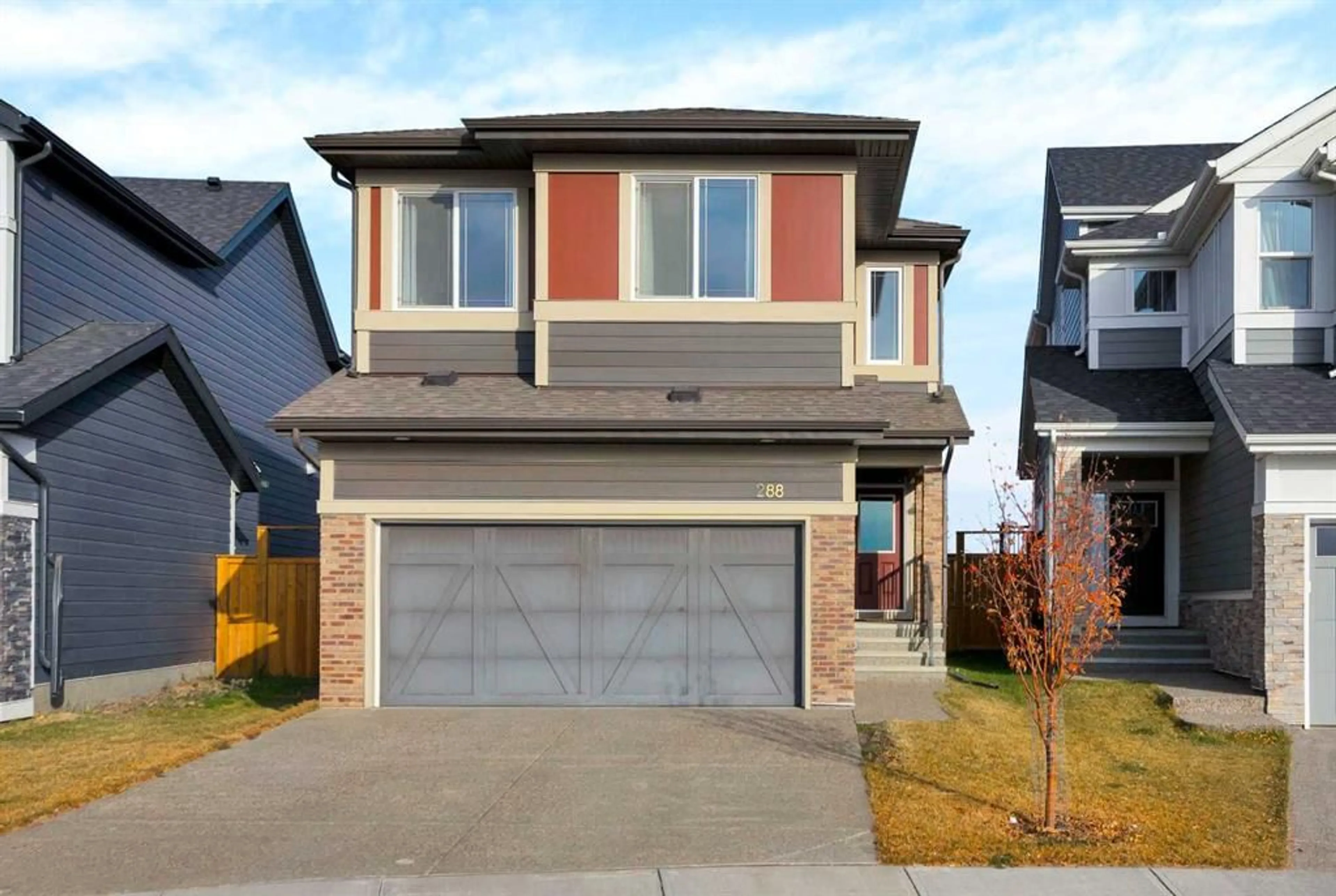Stunning 2021 Jayman Built Home with Breathtaking Views
Nestled on a premium green backing ridge lot, this meticulously maintained 2021 Jayman built home offers an unparalleled living experience. From the moment you step inside, you're greeted with expansive windows that frame spectacular views of the majestic mountains, the winding Bow River, and the vibrant downtown skyline. Whether you're savoring a morning coffee or unwinding after a busy day, the sunset views from the comfort of your home are simply awe-inspiring.
Designed with both style and functionality in mind, this home boasts three spacious bedrooms and two and a half well-appointed bathrooms. The open-concept main floor creates a welcoming space for family living and entertaining, while the dining area, with its soaring 11-foot ceilings, adds a sense of grandeur and airiness to every meal.
The master suite offers a peaceful retreat with panoramic views, allowing you to watch the sun set over the river valley from the privacy of your own room. The thoughtfully designed kitchen is a chef’s dream, with modern finishes, ample counter space, and premium appliances that will inspire culinary creativity.
Enjoy the best of both worlds – serene natural beauty paired with close proximity to downtown, offering you convenience without compromise. The oversized deck is the perfect spot to take in the scenic views of the city skyline and rolling hills while entertaining guests or simply enjoying quiet moments at home.
This exceptional property is more than just a home – it’s a sanctuary that elevates your lifestyle, with extraordinary views, spacious living, and a location that is second to none. Come experience the perfect blend of luxury, comfort, technology (solar panels) and nature.
Inclusions: Dishwasher,Garage Control(s),Gas Range,Microwave,Range Hood
 45
45



