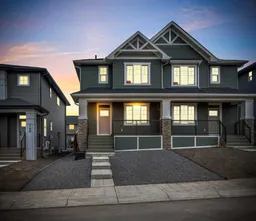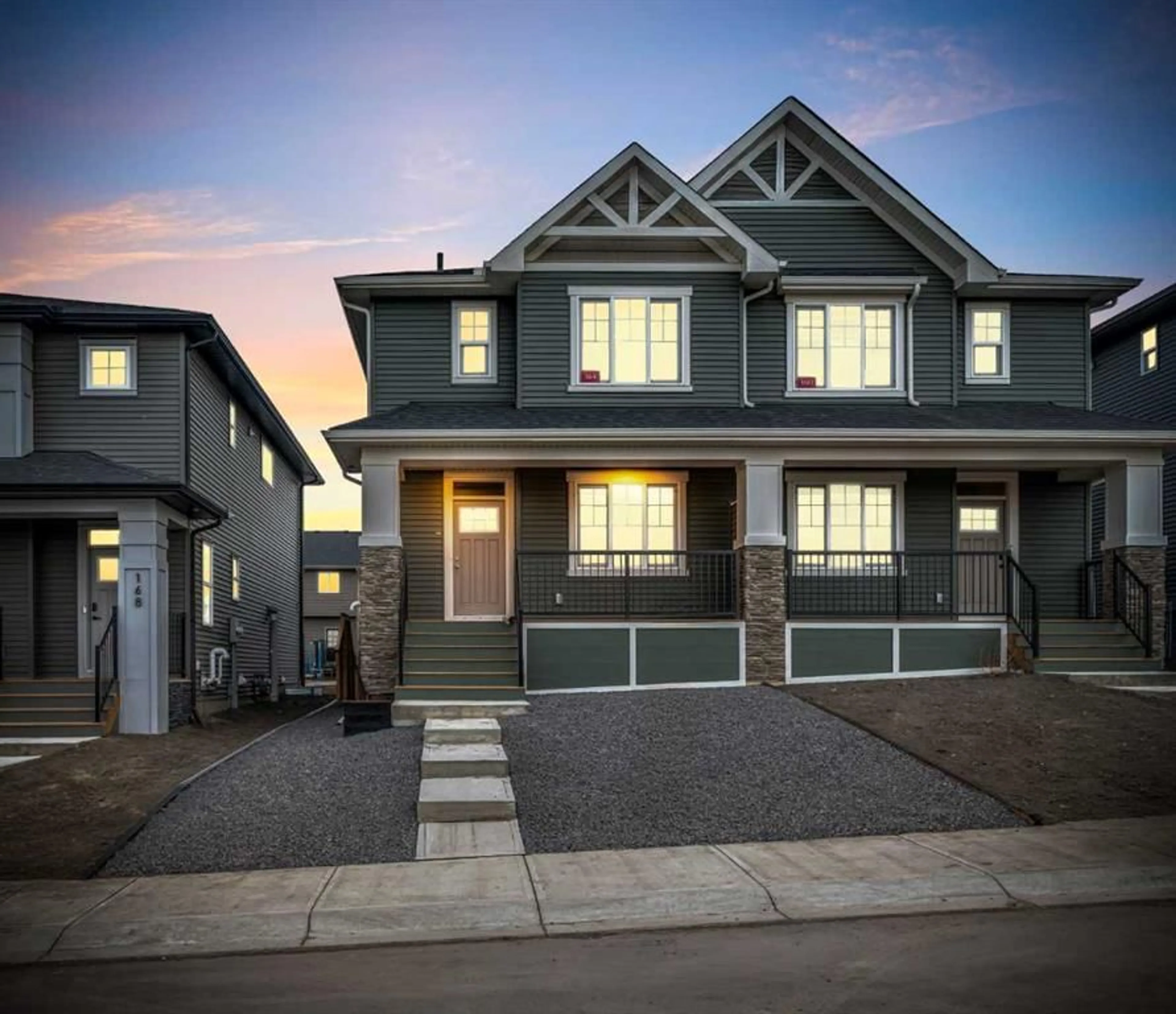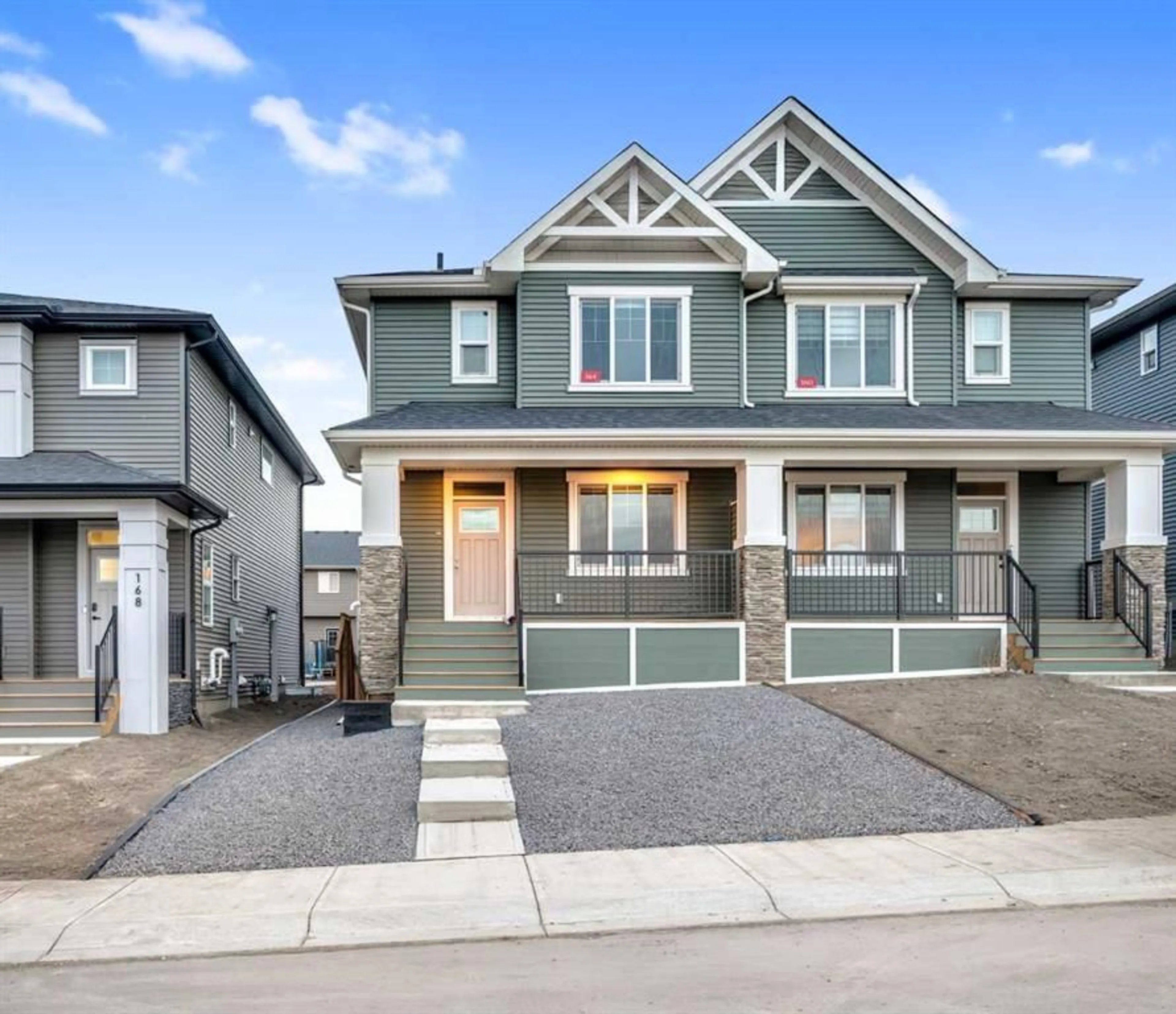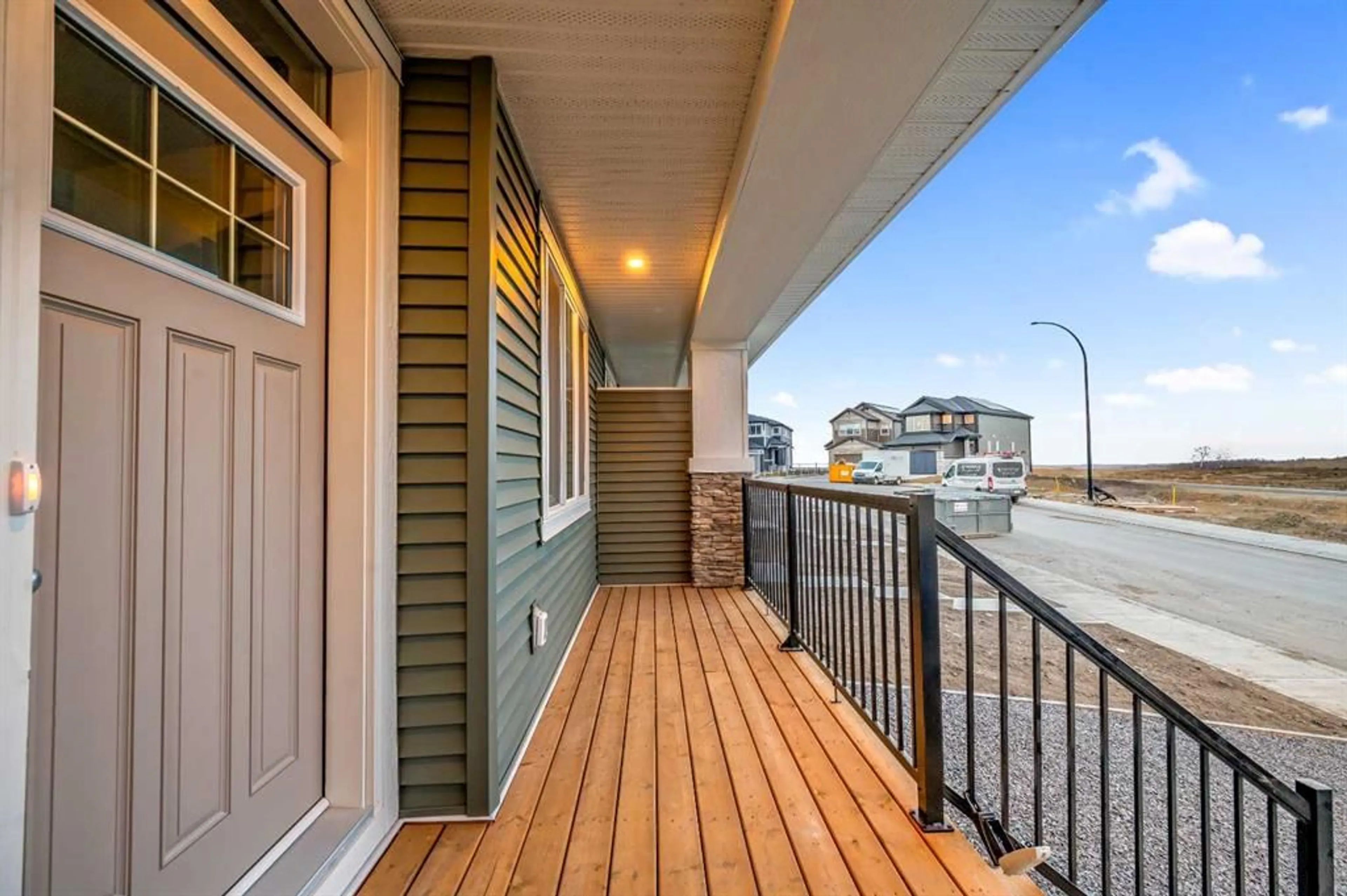164 Legacy Reach Close, Calgary, Alberta T2X 6A1
Contact us about this property
Highlights
Estimated valueThis is the price Wahi expects this property to sell for.
The calculation is powered by our Instant Home Value Estimate, which uses current market and property price trends to estimate your home’s value with a 90% accuracy rate.Not available
Price/Sqft$330/sqft
Monthly cost
Open Calculator
Description
# Please watch virtual tour# Brand New Duplex in Legacy | 3 Beds | 2.5 Baths | Open-Concept Layout | Upgraded Kitchen | Upstairs Laundry | 9Ft Basement with Separate Entrance | New Home Warranty | Prime Location |FULLY LANDSCAPED. Located in the heart of Southeast Calgary, the community of Legacy offers an exceptional blend of modern convenience and natural beauty, making it a prime location for those seeking both lifestyle and functionality. With over 300 acres of protected environmental reserve, Legacy provides residents with ample opportunities to immerse themselves in nature. Walking paths, parks, and scenic picnic areas weave through the neighborhood, creating a serene backdrop for everyday life and outdoor recreation. For families, Legacy boasts nearby schools and easy access to everything you might need within minutes of your front door. As you approach, you are greeted by a spacious East facing front porch leading into the welcoming foyer. Just off the entrance, a generous family room provides the perfect space for your home entertainment setup. The main level features pristine light-colored Luxury Vinyl floors throughout, creating a warm and inviting atmosphere. The dining room is large enough to host family gatherings of any size, while the upgraded kitchen at the back of the home is a chef’s dream. It boasts ample counter space with granite countertops, an oversized island, stainless steel appliances and white cabinets. A large window above the kitchen sink offers a delightful view of the backyard, allowing you to keep an eye on the kids while preparing meals. The main floor is completed by a convenient 2-piece bathroom and a spacious mudroom with a back door. The West facing backyard is perfect for enjoying the morning sun. Upstairs, the expansive primary bedroom features a walk-in closet and a 3-piece ensuite. Two additional well-sized bedrooms with ample closet space, a 3 piece bathroom, a linen closet, and a laundry room with a stacked washer and dryer complete the upper level. A cozy family room provides additional living space. The unfinished basement offers endless possibilities for customization. The unfinished basement featuring 9-ft ceilings, a separate exterior entrance, an egress-sized window, and rough-ins for a future bathroom, offering endless possibilities for customization. Call your Favorite Realtor Today to book a showing.
Property Details
Interior
Features
Main Floor
2pc Bathroom
5`1" x 5`4"Dining Room
13`0" x 6`10"Kitchen
13`0" x 12`3"Living Room
14`11" x 19`9"Exterior
Features
Parking
Garage spaces -
Garage type -
Total parking spaces 2
Property History
 42
42





