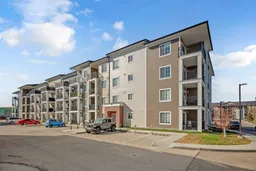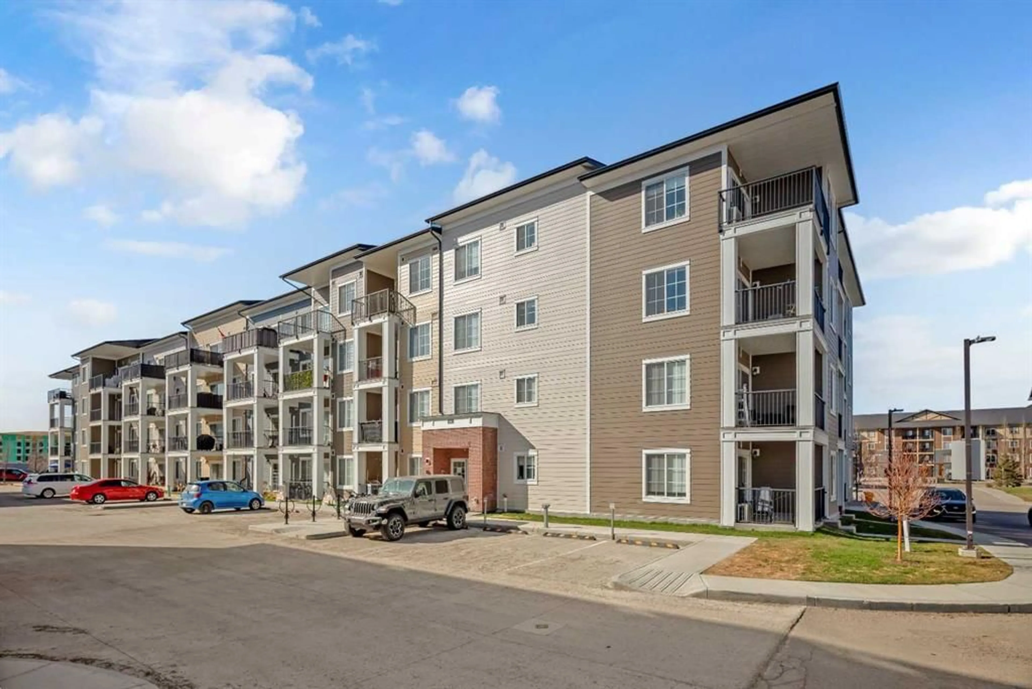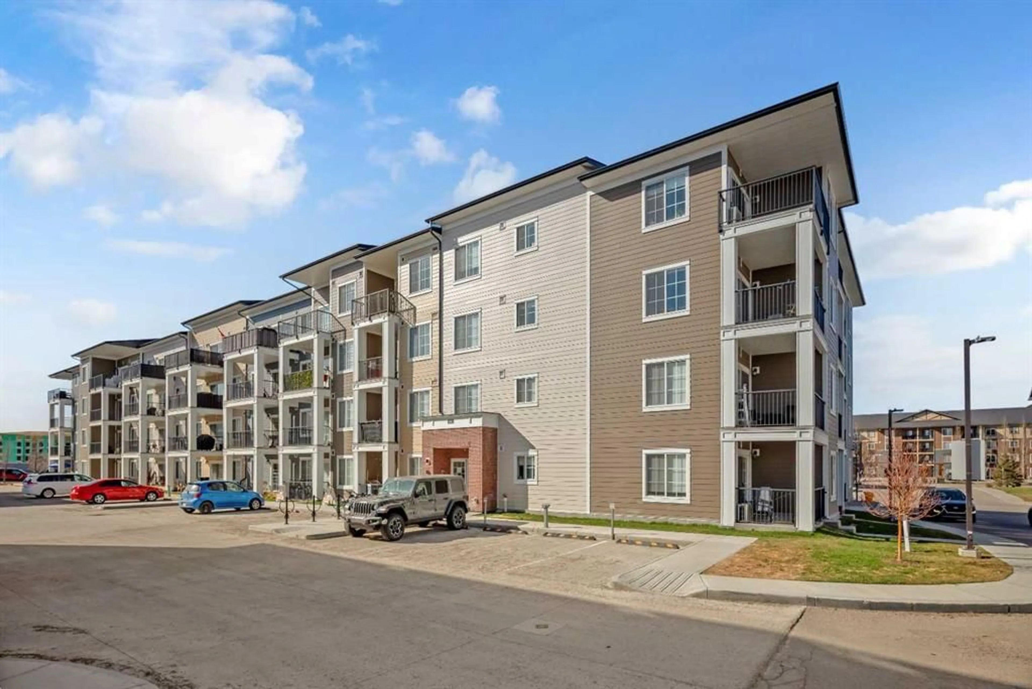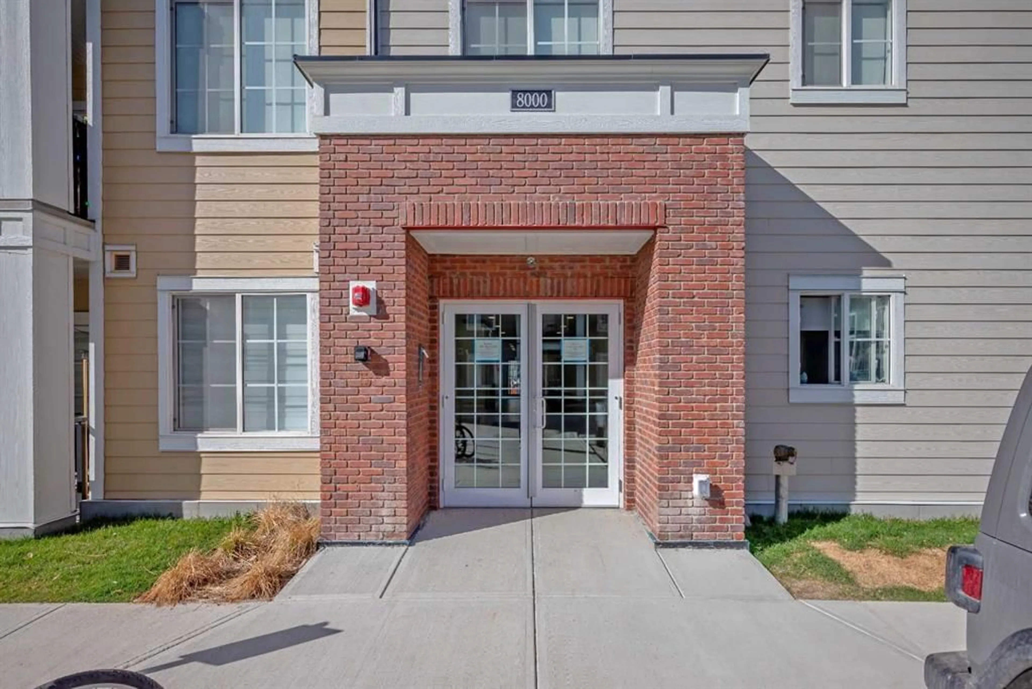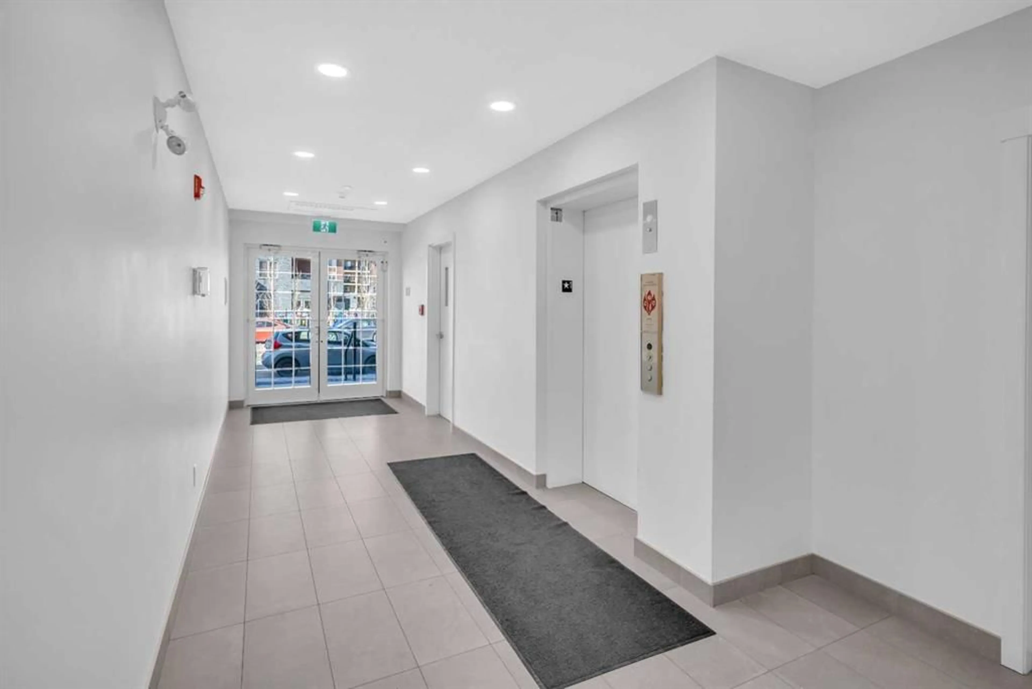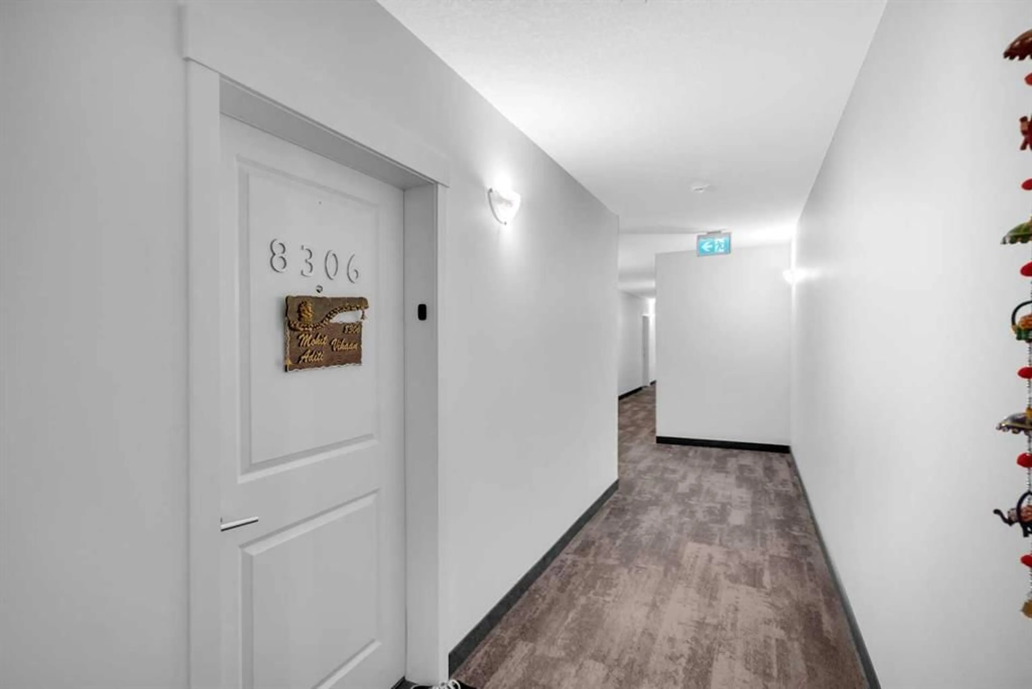151 Legacy Main St #8306, Calgary, Alberta T2X 5C7
Contact us about this property
Highlights
Estimated valueThis is the price Wahi expects this property to sell for.
The calculation is powered by our Instant Home Value Estimate, which uses current market and property price trends to estimate your home’s value with a 90% accuracy rate.Not available
Price/Sqft$405/sqft
Monthly cost
Open Calculator
Description
Welcome to this beautifully UPGRADED apartment. The charming curb appeal will capture your heart at the first glance. As soon as you walk into the apartment, you are greeted with a very bright and open entryway with 9 feet ceilings. There is a well laid out Dining room adjacent to the living room and a stunning kitchen, which has a high end stainless steel appliances, upgraded cabinets to the ceiling, upgraded back splash, quartz counter tops through out. There is a primary bedroom with a walk-in closet and ensuite 4pc bath, there is another very decent size bedroom and a 4pc bath. There is a private BALCONY for you to enjoy fresh air and to hook up your summer BBQ to BBQ gas line to enjoy with friends and family. There is an in-suite LAUNDRY, and underground over sized storage locker. There is a SECURED and HEATED UNDERGROUND PARKING for your cold snowy Calgary winters. Some of the upgrades are and not limited to: quartz counter tops in the kitchen and Washrooms, LVP Flooring, Stainless Steel Appliances, better quality carpets, soft close kitchen cabinets to the ceiling. The LOCATION of this apartment is absolutely fantastic, it's right across the DAY CARE, it's close to the kids park, close to schools, bus stops, walking distance to shopping complex, gas station, cafes and various restaurants. Only few minutes away from Macleod Trail, Stoney Trail, FISH CREEK PARK, Bow River and two big Golf Courses (Blue Devil Golf Club and McKenzie Meadows Golf Club).
Property Details
Interior
Features
Main Floor
4pc Bathroom
7`9" x 5`0"Dining Room
11`11" x 5`9"Living Room
10`5" x 10`5"Bedroom - Primary
9`11" x 14`5"Exterior
Features
Parking
Garage spaces -
Garage type -
Total parking spaces 1
Condo Details
Amenities
Elevator(s), Parking, Snow Removal, Storage, Trash, Visitor Parking
Inclusions
Property History
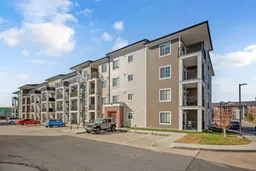 36
36