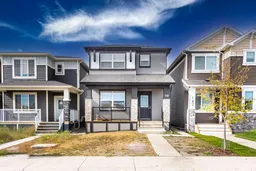Welcome to this nearly new 2024-built home in the highly acclaimed community of Legacy — a neighbourhood known for its abundance of parks, schools, shopping, and family-friendly amenities. This stylish property offers over 2,400 sq ft of developed living space across three levels, complete with a fully builder-constructed 2-bedroom legal secondary suite — the perfect mortgage helper, easily renting between $1,300–$1,600/month.
Main & Upper Levels
Bright open-concept main floor with luxury vinyl plank flooring and large windows
Chef’s kitchen featuring a spacious island, stainless steel appliances, and ample cabinetry
Dining area flowing into a welcoming living room for effortless entertaining
Upstairs offers 3 spacious bedrooms including a primary retreat with walk-in closet & ensuite
Additional family room, 4-pc bath, and convenient laundry complete the upper level
Legal Secondary Suite
Builder-finished, fully compliant 2-bedroom basement suite
Modern kitchen with stainless steel appliances
Open rec/living area, full 4-pc bath, and private laundry
Ideal for rental income or extended family living
Location & Lifestyle
Situated in the Legacy subdivision, one of Calgary’s most awarded communities
Walking distance to parks, schools, playgrounds, and pathways
Minutes to shopping, groceries, restaurants, and South Health Campus
Excellent access to Macleod Trail, Stoney Trail & future LRT
This property offers the rare combination of modern family living + immediate revenue potential. Whether you’re a homeowner or investor, it’s an opportunity not to be missed!
Inclusions: Dishwasher,Dryer,Electric Stove,Microwave,Refrigerator,Washer
 38
38


