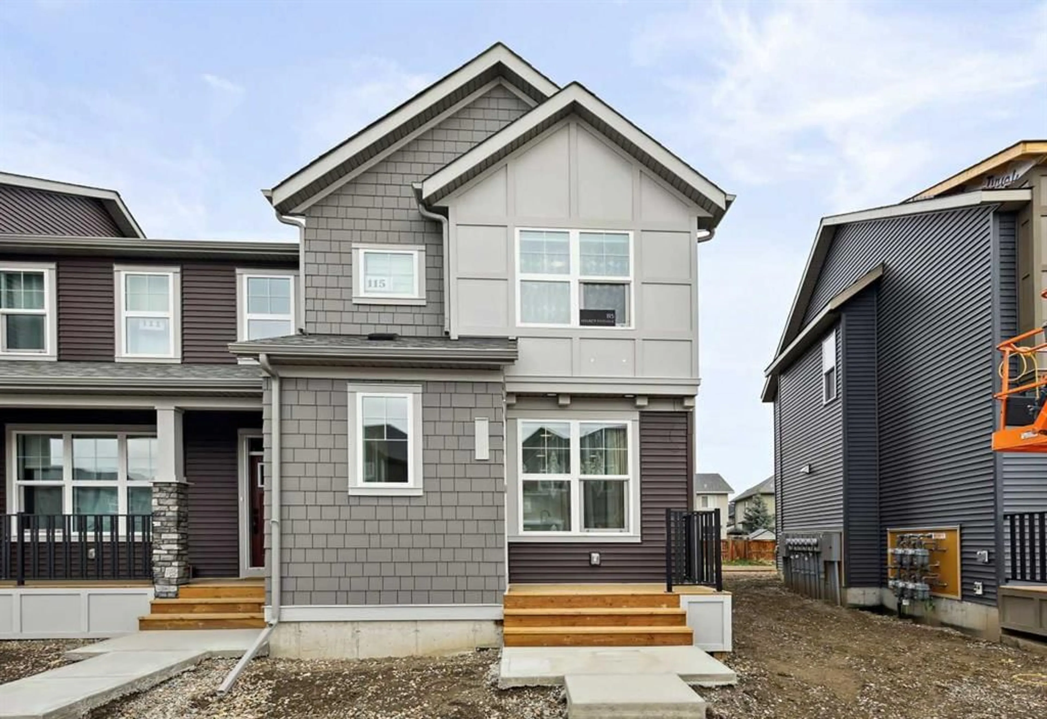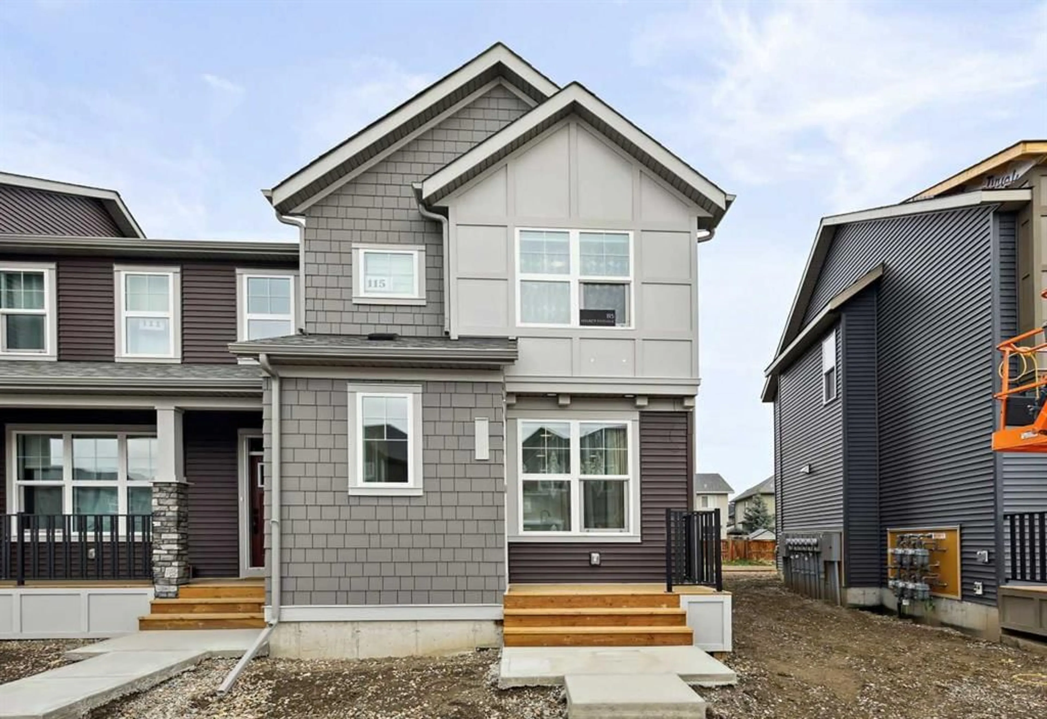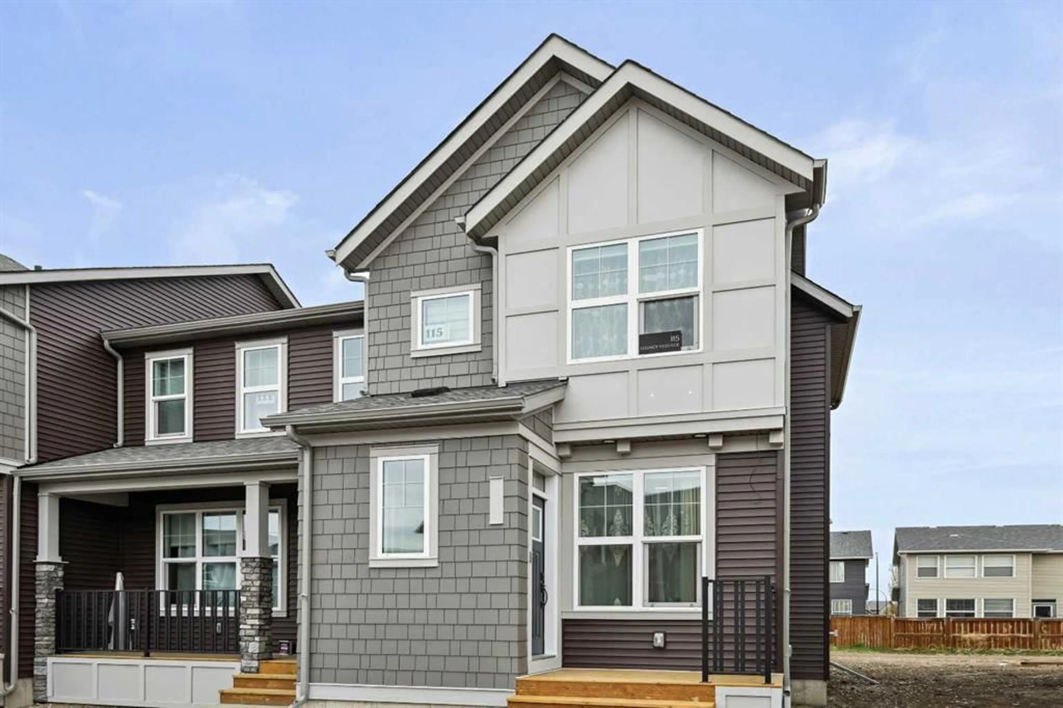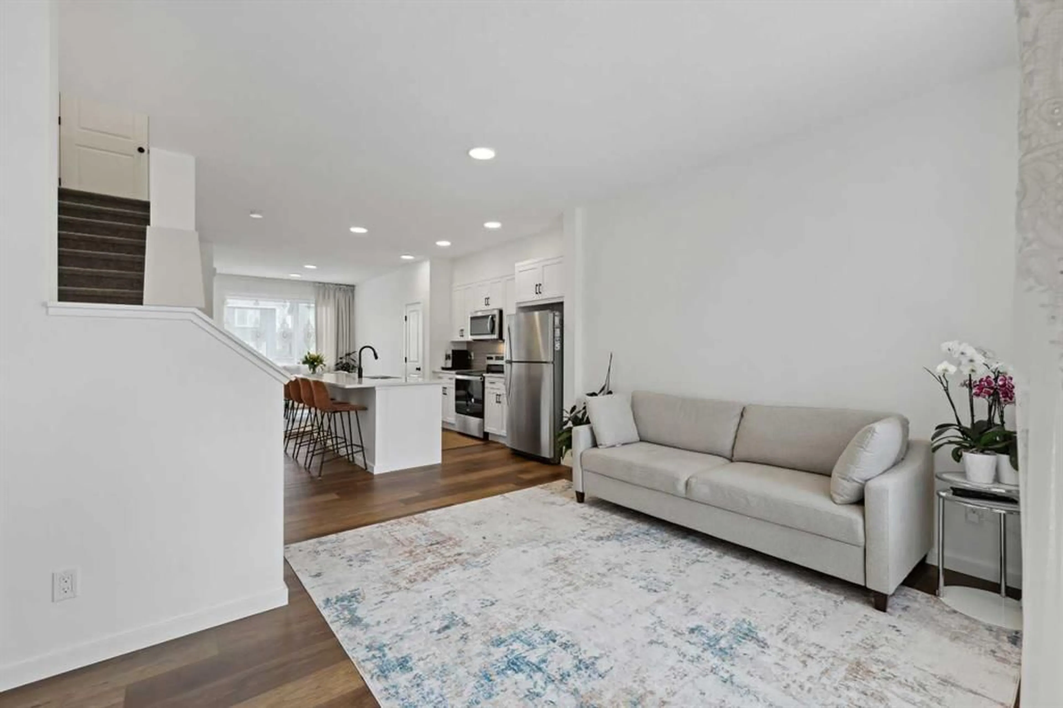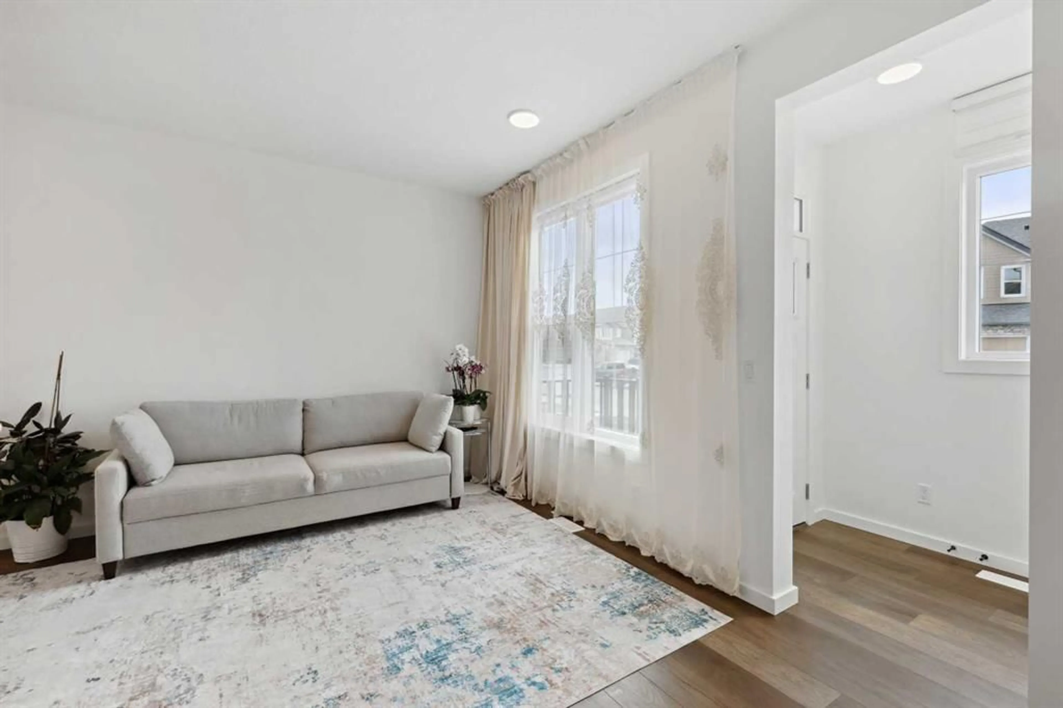115 Legacy Pass, Calgary, Alberta T2X 5L7
Contact us about this property
Highlights
Estimated valueThis is the price Wahi expects this property to sell for.
The calculation is powered by our Instant Home Value Estimate, which uses current market and property price trends to estimate your home’s value with a 90% accuracy rate.Not available
Price/Sqft$403/sqft
Monthly cost
Open Calculator
Description
END UNIT - NO CONDO FEE! Welcome home to this beautifully maintained 2-storey townhome, built in 2024, has New Home Warranty. Step inside to discover a modern open-concept main floor, where the living, kitchen, and dining areas flow seamlessly over beautiful laminate flooring. The stylish kitchen is a chef’s dream, featuring quartz countertops, a large island, and stainless steel appliances. A convenient half-bath completes this level Upstairs you'll find a generously sized primary bedroom comes complete with a walk in closet and 4-pc ensuite bathroom. Two additional good sized bedrooms, 4 pc bath and laundry complete the upper floor. The backyard, with alley access, provides ample space and potential for a future double garage, workshop, or man cave. The Basement is fully framed, also electrical work is completed , featuring a large window and rough-in for a bathroom, giving you the opportunity to design a space that fits your needs. An easy walk to the shops, restaurants & services of Legacy Common and All Saints High School. The community features 15km of scenic pathways into the 300 acre Pine Creek Valley environmental reserve, numerous playgrounds, a community garden & public art. Easy access to MacLeod Trail & Stoney Trail allow you to get anywhere in the city easily
Property Details
Interior
Features
Main Floor
Living Room
14`11" x 11`9"Kitchen
10`7" x 8`11"Dining Room
9`9" x 9`7"Foyer
4`7" x 4`5"Exterior
Features
Parking
Garage spaces -
Garage type -
Total parking spaces 2
Property History
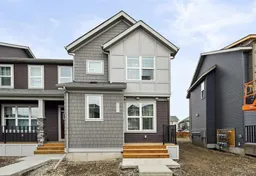 27
27
