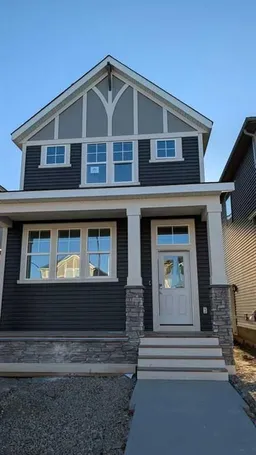* BRAND NEW HOME ALERT * 10 SOLAR PANELS * MAIN FLOOR FLEX ROOM * Exquisite & beautiful, you will immediately be impressed by Jayman BUILT's highly sought-after "COOPER" home located in the up & coming community of Legacy. A lovely neighborhood with new schools & great new amenities welcomes you into over 1700+ sq ft of above-grade living space featuring stunning craftsmanship and thoughtful design. Offering a unique open floor plan boasting a stunning GOURMET kitchen with a beautiful extended island with a flush eating bar & sleek stainless steel Whirlpool appliances, including a French door refrigerator with ice maker, electric slide-in range, Panasonic built-in microwave, and a Broan Power Pack built-in cabinet hood fan. Elegant Polaire QUARTZ countertops, soft close slab cabinets, and sil granite Blanco undermount sink compliment the space. Enjoy the generous dining area adjacent to the spacious kitchen, overlooking the lower rear Great Room with an 11-foot ceiling feature. To complete the main level, you have a convenient half bath for friends and family and a designated flex space perfect for an office or den. You will discover the 2nd level boasts 3 sizeable bedrooms, with the Primary Bedroom including a gorgeous 5 pc private en suite with an oversized walk-in shower with sliding glass door, dual vanities, soaker tub and generous walk-in closet along with 2nd-floor laundry for convenience. In addition, the rest of the family can enjoy a 4 piece full bath situated at the rear of the home. Raised 9 ft basement ceiling height and 3 pc rough-in for future bath development and space to build a double detached garage at your leisure. Not to mention your Jayman home offers Smart Home Technology Solutions, Core Performance with TEN SOLAR PANELS, Built Green Canada Standard, with an EnerGuide Rating, UV-C Ultraviolet Light Air Purification System, High-Efficiency Furnace with Merv 13 Filters & HRV Unit, Navien-Brand tankless hot water heater and triple pane windows. This beautiful home features the professionally designed Birch Whisper Colour Palette, convenient rear entrance and BBQ gas line and a covered front veranda. Enjoy the lifestyle you & your family deserve in a beautiful Community you will enjoy for a lifetime.
Inclusions: Dishwasher,Electric Oven,Microwave,Range Hood,Refrigerator,Tankless Water Heater
 16
16


