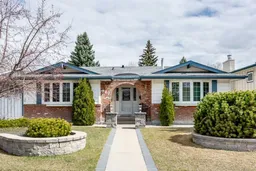Here’s one in Lake Bonavista that checks a lot of boxes. This well-kept bungalow sits on a quiet street in one of Calgary’s most established lake communities. With over 1600 square feet on the main floor, there's plenty of space for family life and room to grow.
Upstairs, you’ll find three bedrooms, including a primary with a 4-piece ensuite, and another full 4 piece main bathroom. The hardwood floors run throughout the main level, with cork running through the open concept eat-in kitchen and family room. There is beautiful crown molding throughout the main living areas, giving the home a feel of elegance. You’ll also appreciate the convenience of main floor laundry. The layout is practical, and the two gas fireplaces—one on each level—add a nice touch on colder days.
The basement has a separate entrance and is partially finished with a fourth bedroom (with an egress window), another 4 piece bathroom, and its own laundry hook-up. There’s also a separate electrical sub panel, which is a great setup if you’re planning to finish the rest of the space or want flexibility for future use.
Outside, the yard is private and fully landscaped, with a double detached garage. The front of the home is well presented and has a tidy, welcoming feel.
Major updates have been taken care of—roof, hot water tank, furnace heat exchanger, and humidifier all replaced in 2023. New carpet was recently installed upstairs in all the bedrooms. And location-wise, you're blocks away from city transit, schools, shopping, and all the benefits that come with a lake community.
It’s the kind of place you can move into without needing to do much—and just enjoy the space and the neighbourhood.
Inclusions: Dishwasher,Electric Range,Garage Control(s),Microwave,Refrigerator,Washer/Dryer,Window Coverings
 43
43


