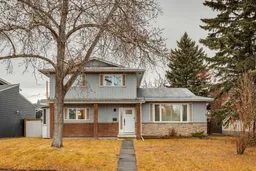**Great New Pricing** If you've been looking for a new home in Bonavista well, then you already know..... A fantastic popular neighbourhood with an awesome lake, shops, easy access to roadways, mature trees, large lots and well built homes that people love to renovate. Well, here's your chance to become the newest member of the community.... Welcome to 732 Lake Ontario Drive SE. With a wide range of original homes in this community you can find many that need full renovations all the way to ones that have had huge transformations. Rarely do you find homes where owners have put in a large chunk of money doing the pricey things like beautiful kitchen renovations, flooring, furnace, air conditioning, appliances, hot water on demand, water softener, triple pane windows and doors where you can still come in and put your own stamp on the final product.... and at the same time not pay an arm and a leg. Here is your opportunity. Walking into the main level you are greeted with a bright entry boasting high end vinyl plank floors that flow into the cozy living room that is open to an amazing upgraded kitchen featuring quartz countertops, high end appliances and double sinks. Sleek modern backsplash under cabinet and floor lighting, and lots of storage space complete this kitchen. Another family room open to the kitchen is perfect for your comfiest couch to curl up on to watch your favourite shows. A large den, laundry room and two piece bath finish this level. Upstairs is a nice size master bedroom with walk-in closet as well as two more bedrooms and a four piece bath. The basement is partially finished and has a huge amount of additional storage space. The backyard is a great size with one side having a brand new fence. A huge oversized double detached garage is great for storage and tinkering on summer projects. Don't miss this one and make it your new home today!!
Inclusions: Central Air Conditioner,Dishwasher,Dryer,Garage Control(s),Gas Stove,Microwave,Range Hood,Refrigerator,Tankless Water Heater,Washer,Water Softener,Window Coverings,Wine Refrigerator
 42
42


