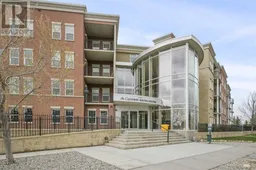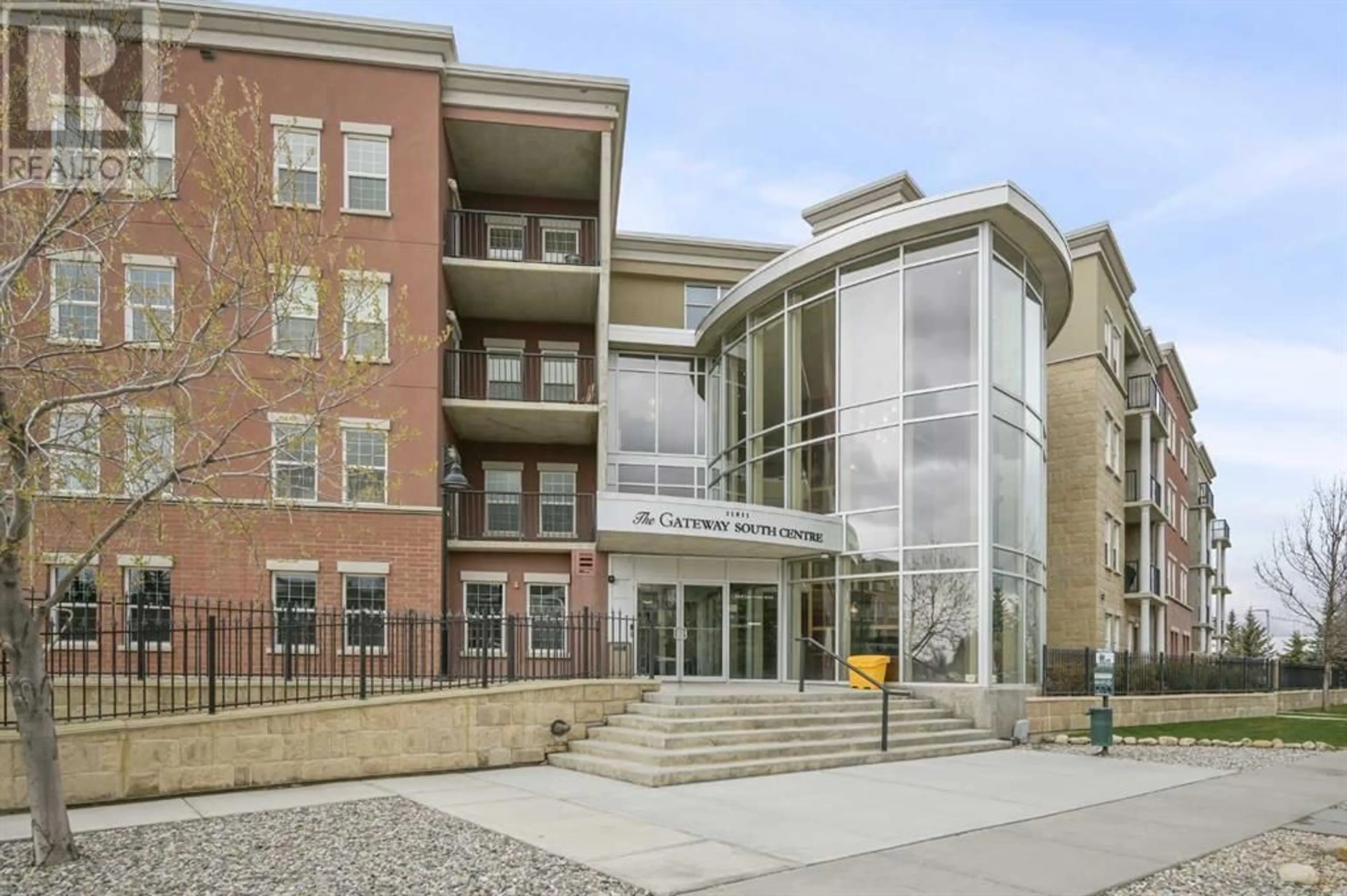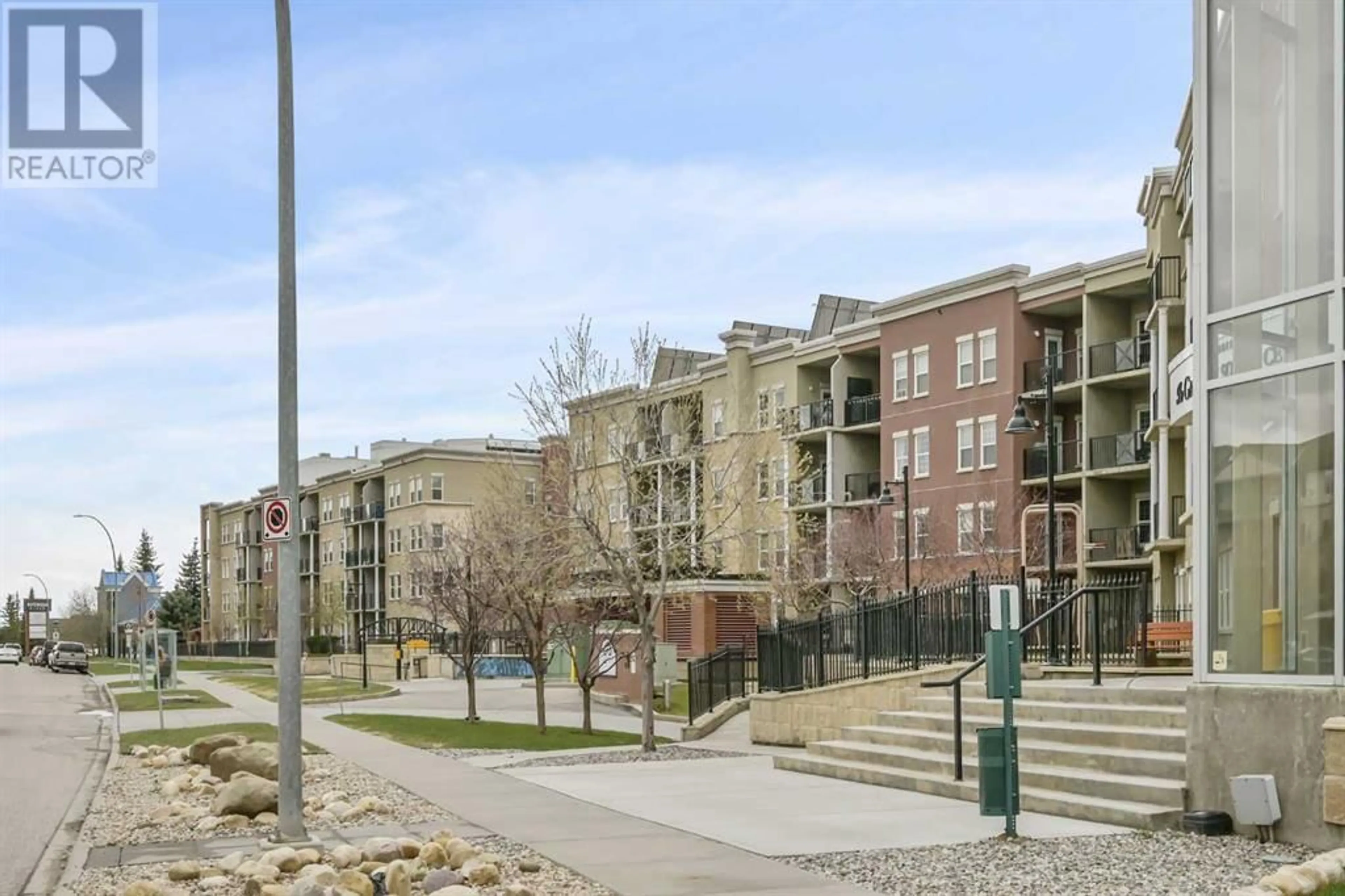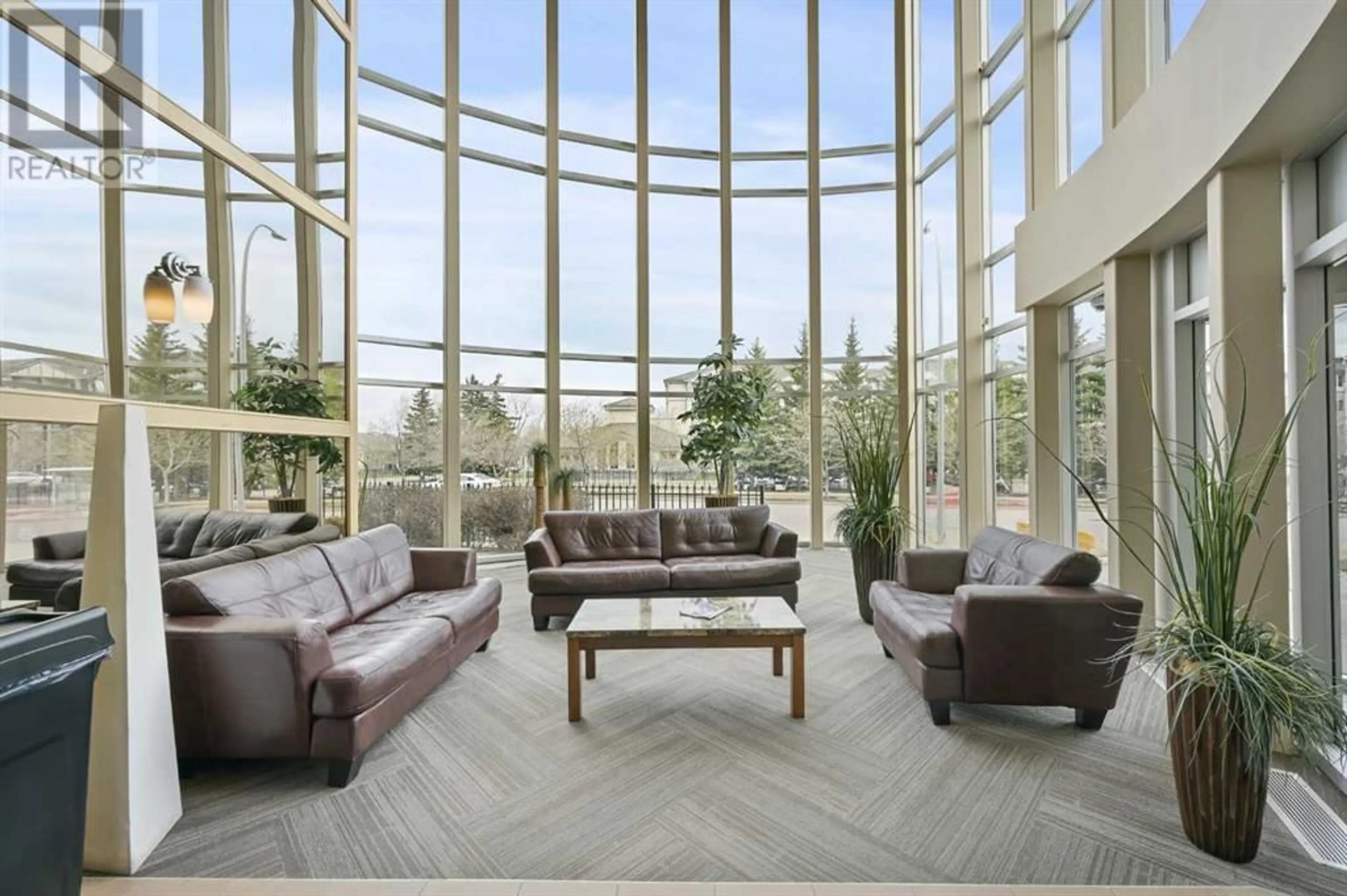5302 11811 Lake Fraser Drive SE, Calgary, Alberta T2J7J1
Contact us about this property
Highlights
Estimated ValueThis is the price Wahi expects this property to sell for.
The calculation is powered by our Instant Home Value Estimate, which uses current market and property price trends to estimate your home’s value with a 90% accuracy rate.Not available
Price/Sqft$510/sqft
Days On Market12 days
Est. Mortgage$1,202/mth
Maintenance fees$439/mth
Tax Amount ()-
Description
Great south facing 1 bed apartment in the Gateway Southcentre Building - close to Southcentre, LRT, Avenida Shopping and Market, schools and parks. This 5th floor unit faces the courtyard offering pleasant views of the garden space below. The apartment features granite countertops, maple cabinets and stainless steel appliances. Featuring new dishwasher and stacking washer/dryer unit. This concrete building has a geothermal heating system for heating, and air conditioning to keep you comfortable through the summer. The building amenities include a well appointed exercise gym, large and small lounge, and rentable guest suites. One underground titled parking stall comes with the unit. Showings are available with 24 hours notice 4:00pm-8:00pm. Pets are permitted in this building with board approval - 1 cat or 1 dog up to 50 pounds. (id:39198)
Property Details
Interior
Features
Main level Floor
Living room/Dining room
20.00 ft x 10.92 ftKitchen
9.00 ft x 7.83 ftPrimary Bedroom
10.92 ft x 10.58 ftFoyer
5.00 ft x 3.67 ftExterior
Parking
Garage spaces 1
Garage type Underground
Other parking spaces 0
Total parking spaces 1
Condo Details
Amenities
Exercise Centre, Other, Recreation Centre
Inclusions
Property History
 16
16




